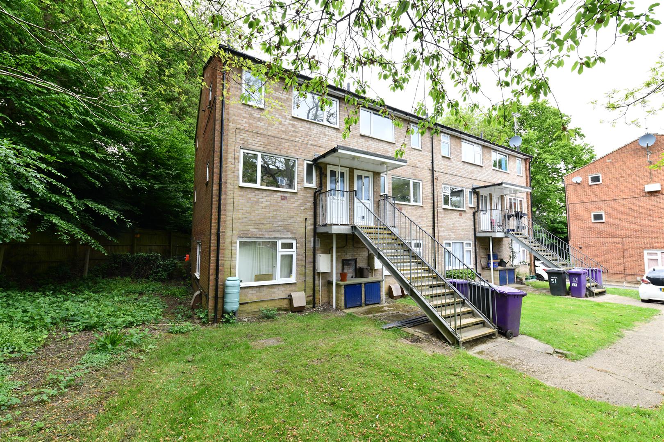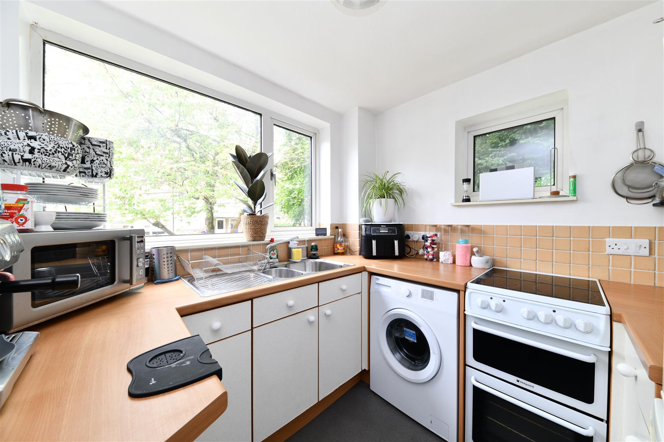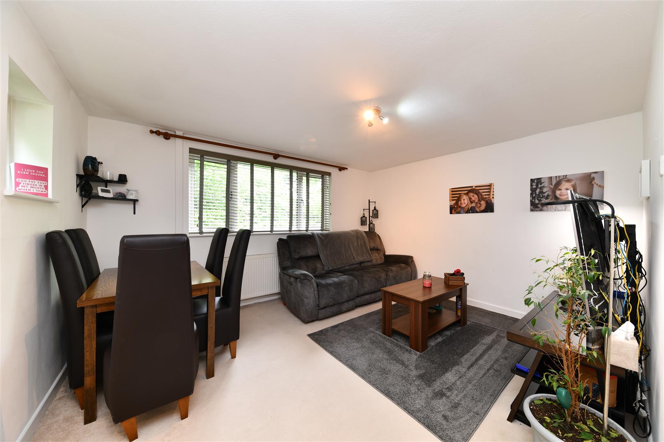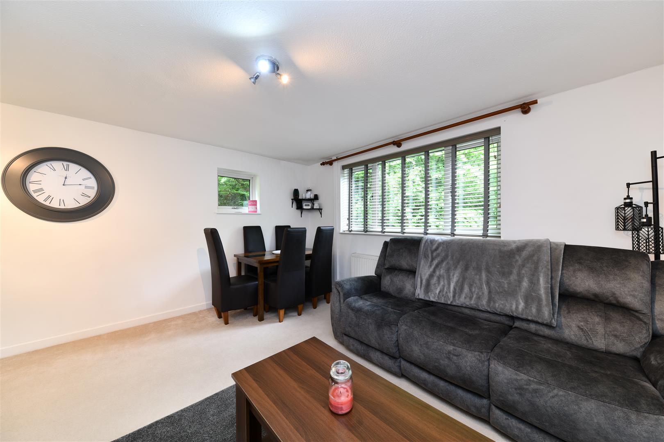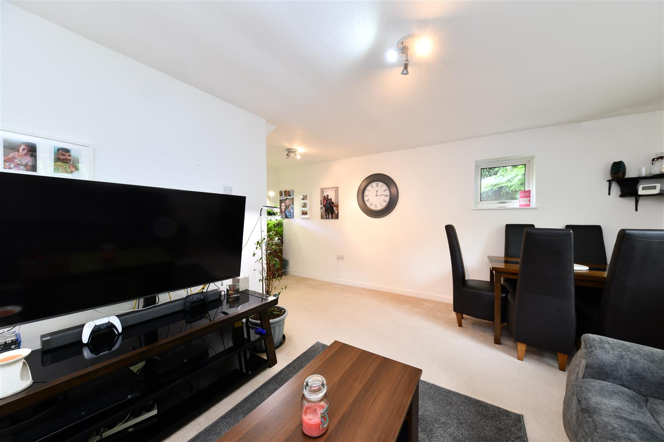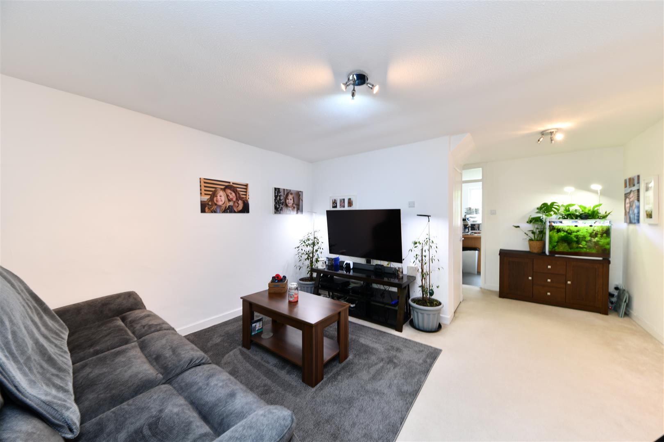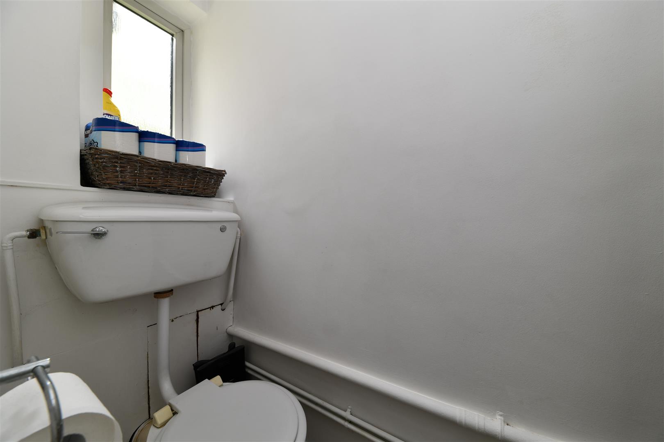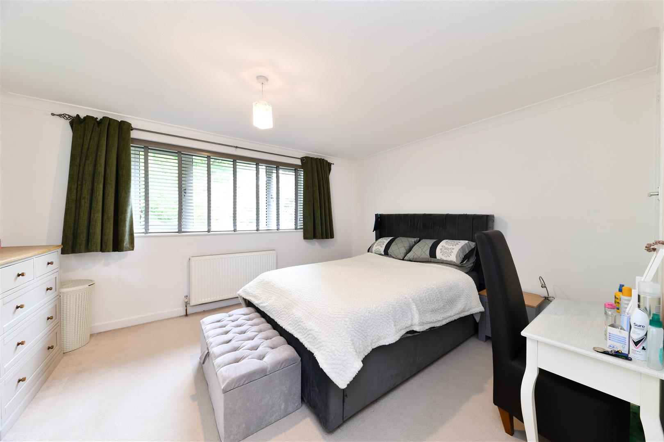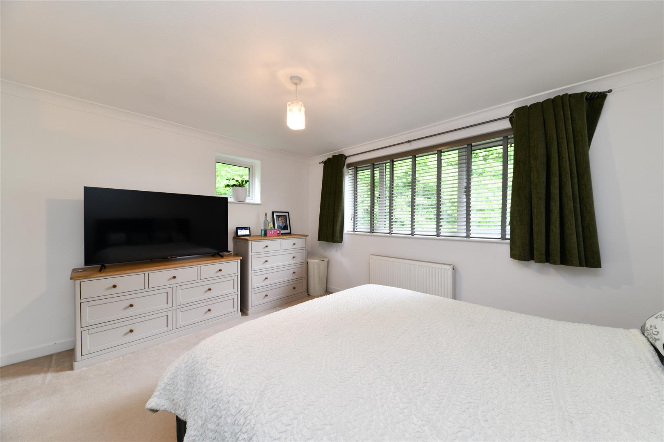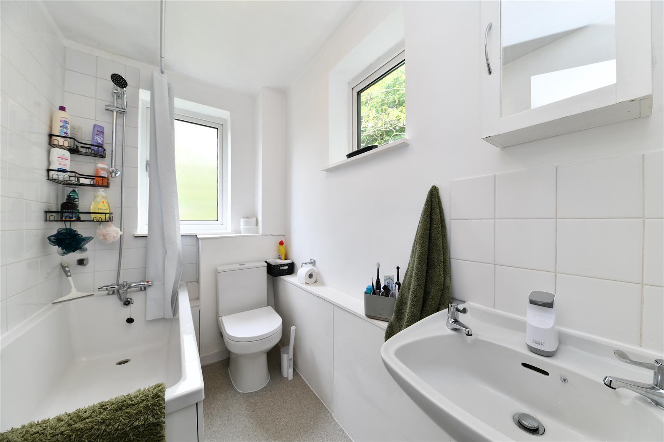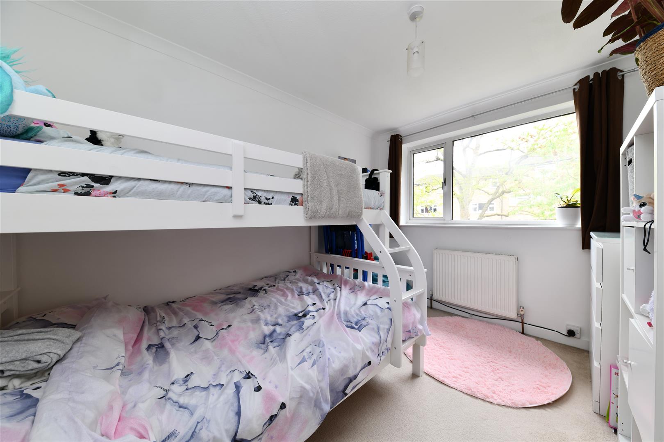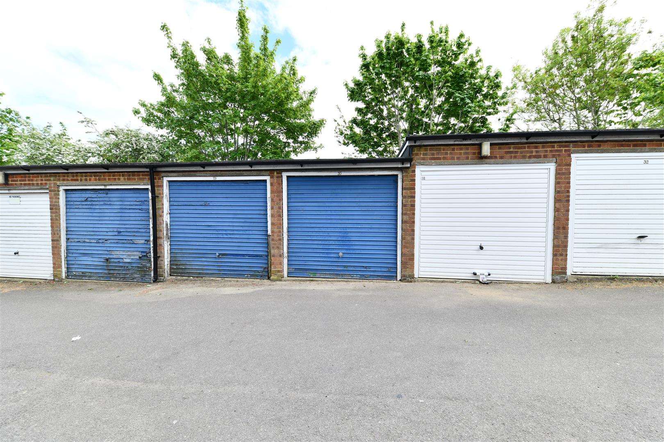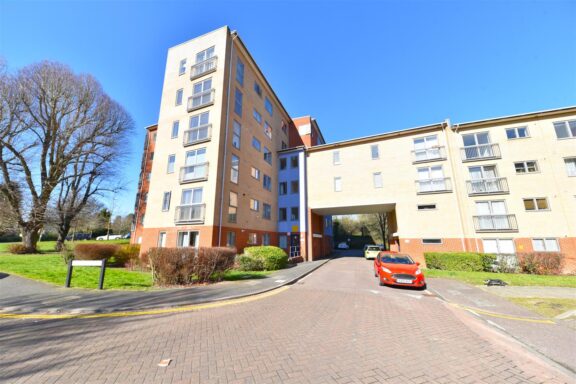
Sold STC
£220,000
Kilby Road, Stevenage, SG1
- 2 Bedrooms
- 1 Bathrooms
Haygarth, Knebworth, SG3
We are pleased to present to the market this spacious duplex maisonette, set within a quite cul-de-sac in the desirable village of Knebworth and only a stones throw from the high street and 0.5 mile walk to the train station.
Outside you rise a staircase to the front door, which opens into a long entrance hallway which has doors into the downstairs WC and the lounge. The lounge is large enough to accommodate a large table and chairs with dual aspect windows filling the room with natural light and an opening into the kitchen. Back out to the hallway, you will find stairs which rise to the first floor landing which then gives access into the two spacious bedrooms and the family bathroom.
Outside you have on street permit parking and an allocated garage for parking inside or to be used for storage.
Hallway - 2'7 x 14'6
DSWC - 2'2 x 6'8
Lounge - 18'1 max x 13'6
Kitchen - 7'8 x 7'5
Landing
Bedroom 1 - 13'6 x 11'6
Bedroom 2 - 8'5 x 11'0
Bathroom - 4'7 x 8'0
LEASE INFORMATION
There are approximately 171 years remaining on the lease.
The annual service charge is approximately £921.00.
The ground rent is £10pa.
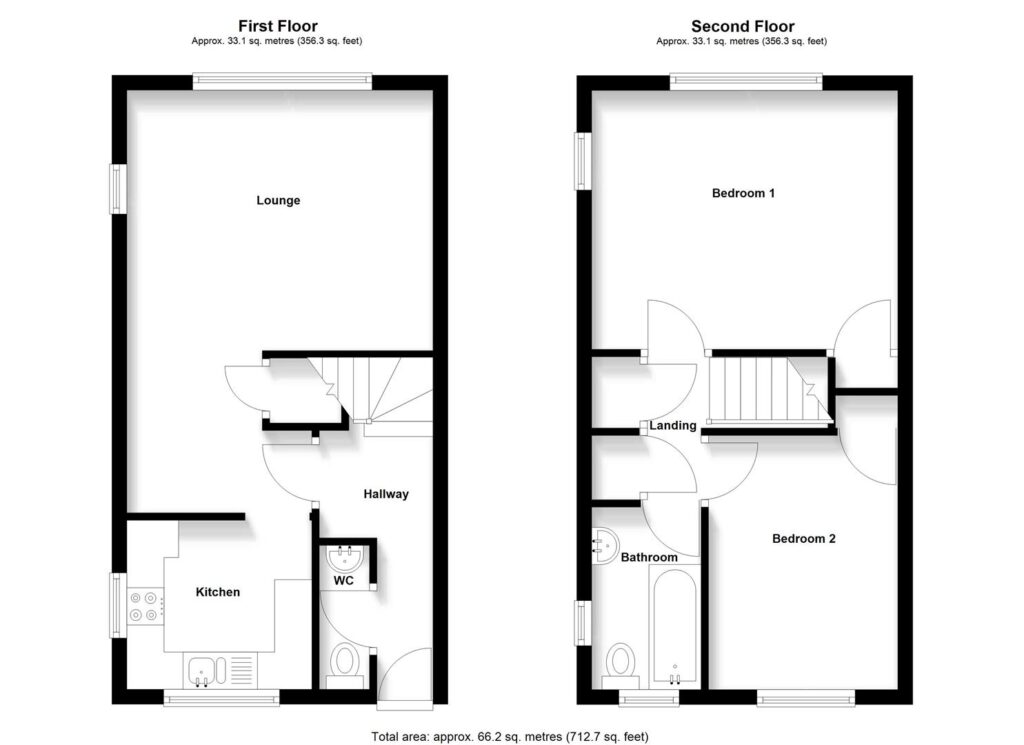
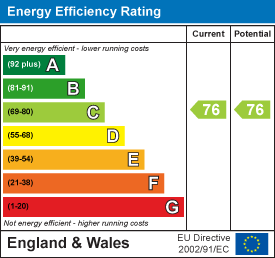
Our property professionals are happy to help you book a viewing, make an offer or answer questions about the local area.
