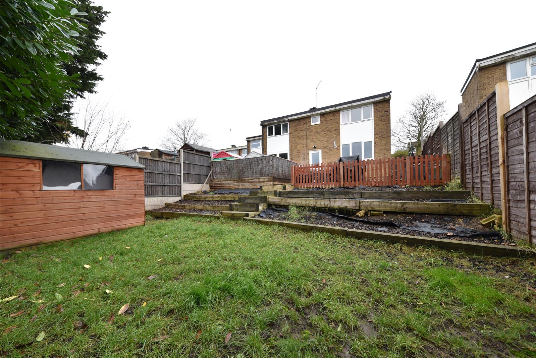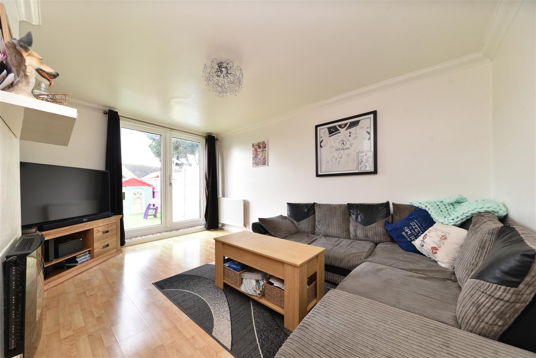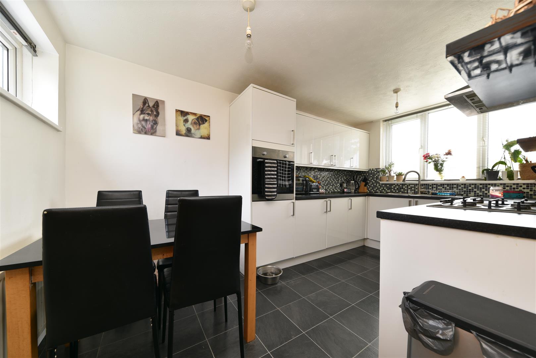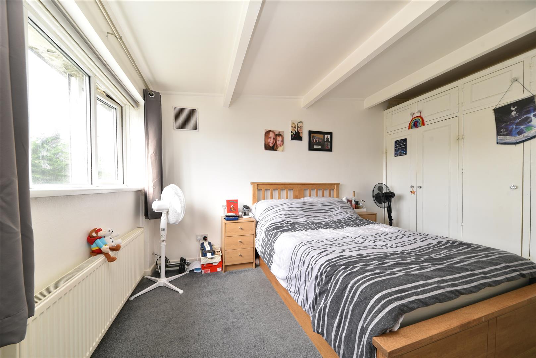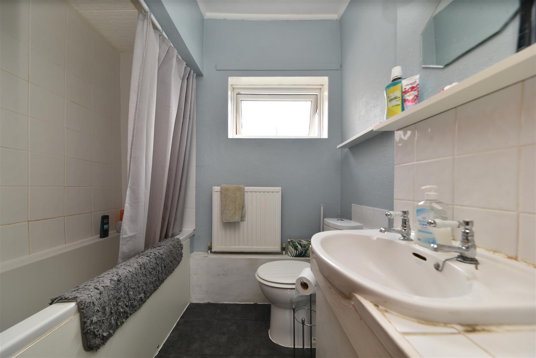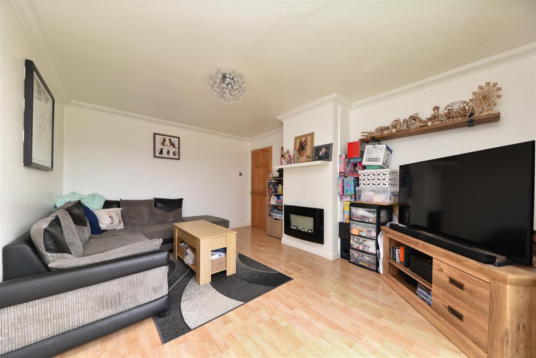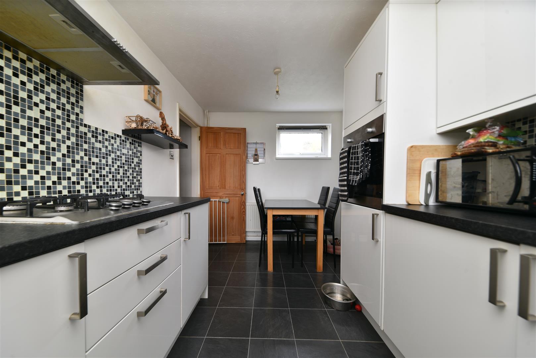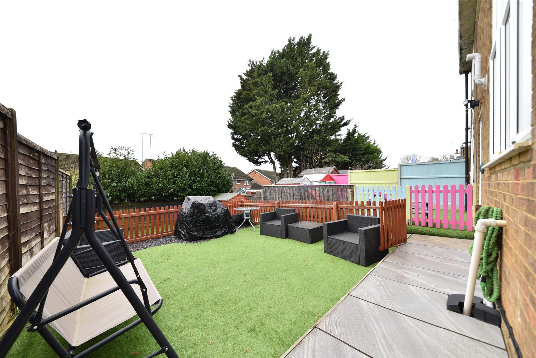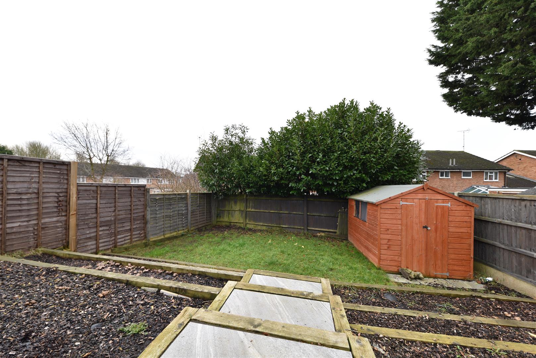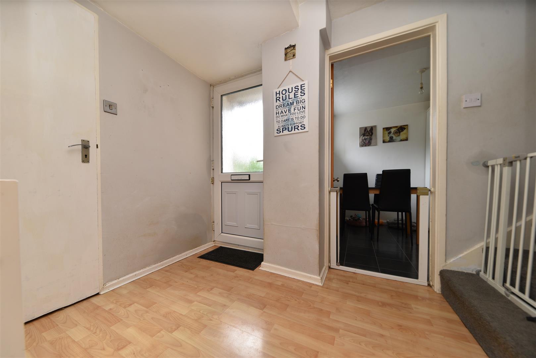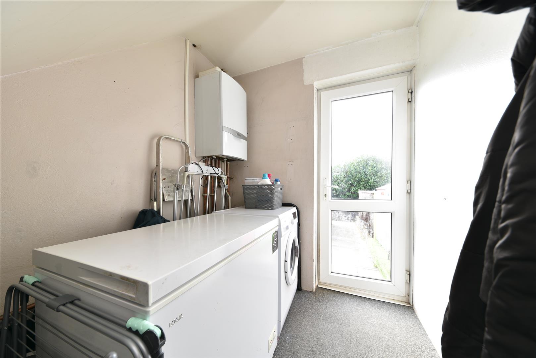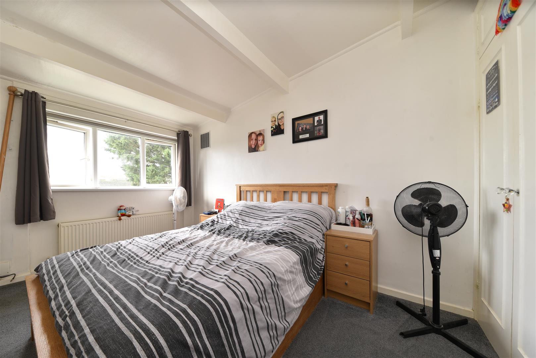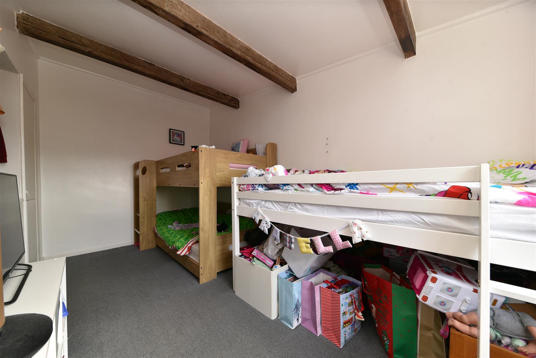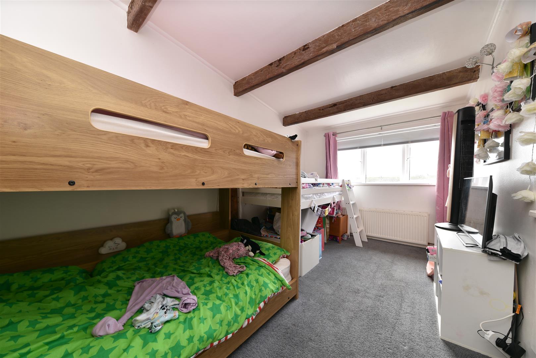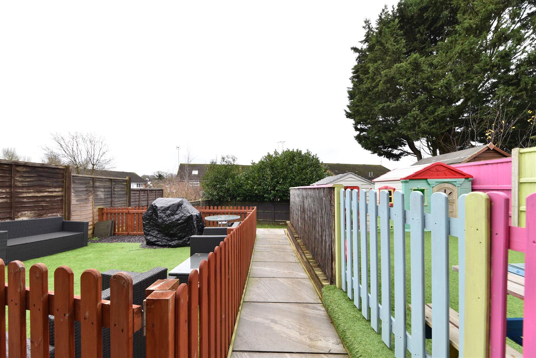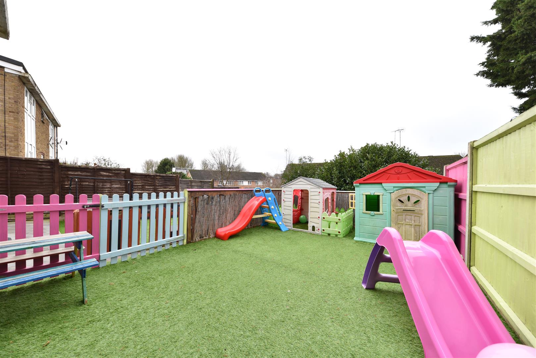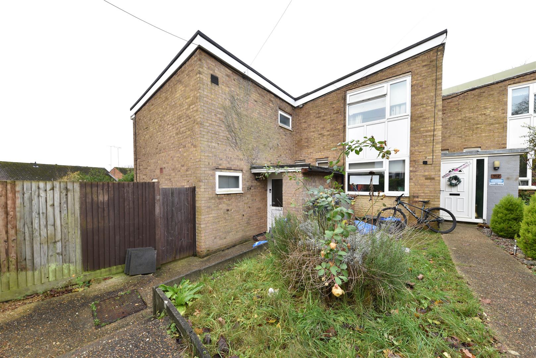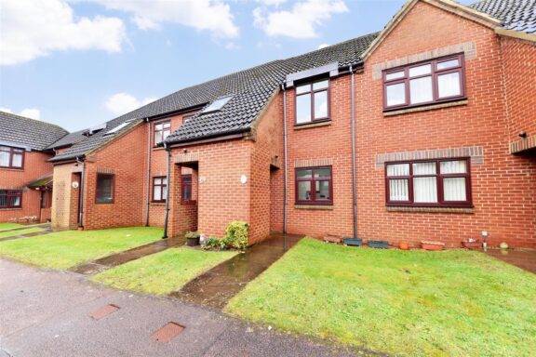
£220,000 Guide Price
The Lawns, Stevenage, SG2
- 2 Bedrooms
- 1 Bathrooms
Spring Drive, Stevenage, SG2
GUIDE PRICE £290,000 - £300,000 * Agent Hybrid welcomes to the market, a well presented, Two Bedroom End of Terraced Home, benefiting from a Large and Private Rear Garden. Accommodation briefly comprises of, An Entrance Hall, with doors leading to a Separate Utility Room, a Modern Kitchen/Diner fitted in contemporary white gloss units and the Lounge, with French doors opening out to a large raised decking seating area. Stairs rise to the first floor landing where you will find the Bathroom and Two Good Sized Double Bedrooms. Externally, the property benefits from a Large Rear Garden, with raised decking seating area, artificial lawn and gated side access. Parking comes by way of first come, first served bays on the nearby road.
DIMENSIONS
Entrance Hallway
Utility Room 11'1" x 6'0"
Kitchen/Diner 16'6" x 7'9"
Lounge 14'4" x 11'1"
Bedroom 1: 14'7" x 8'7"
Bedroom 2: 14' 7" x 8' 0"
Bathroom
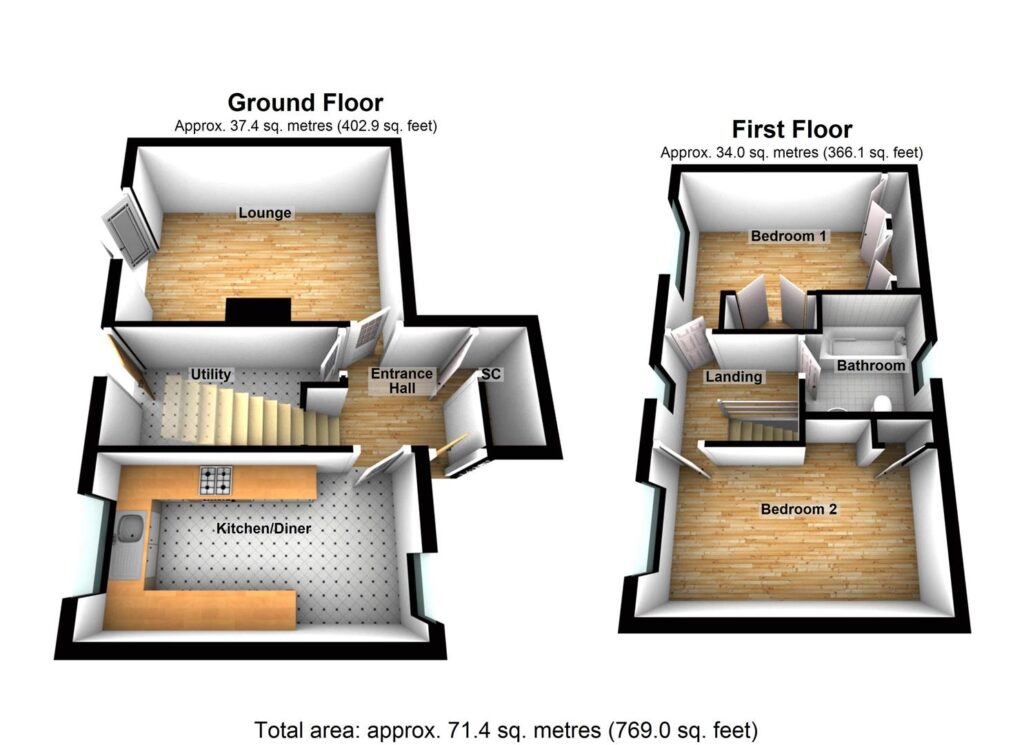
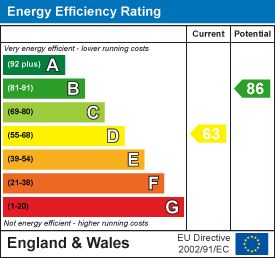
Our property professionals are happy to help you book a viewing, make an offer or answer questions about the local area.
