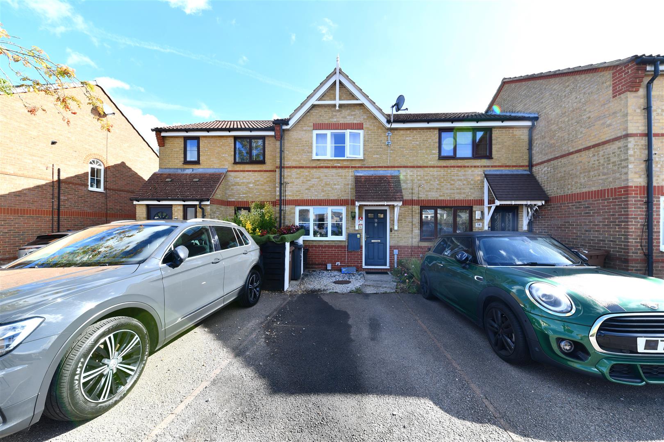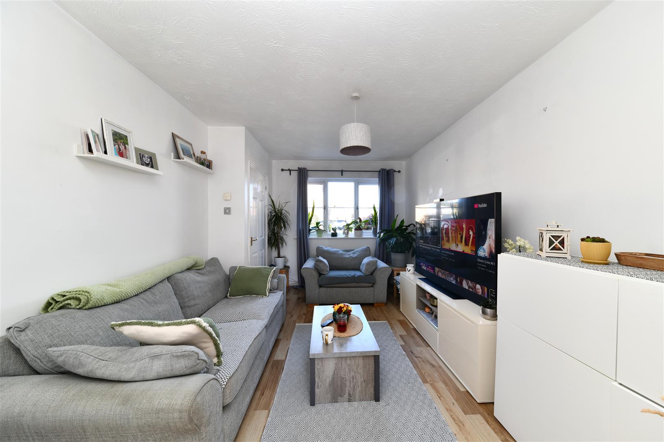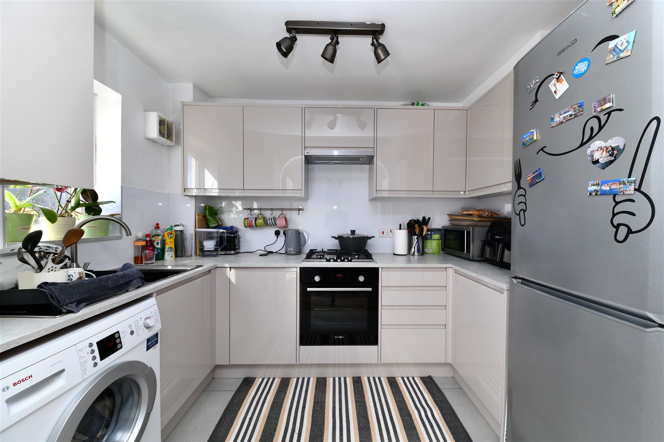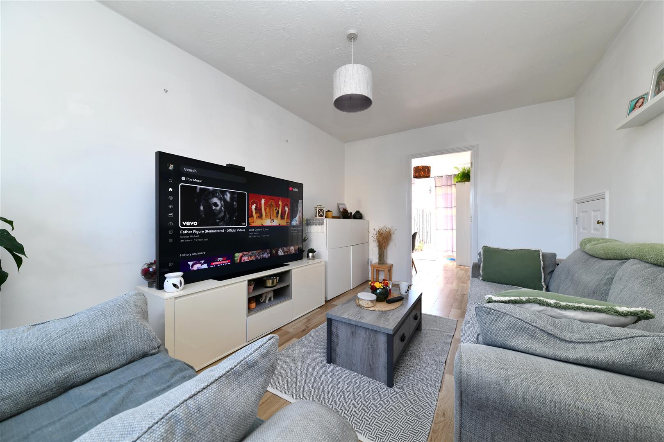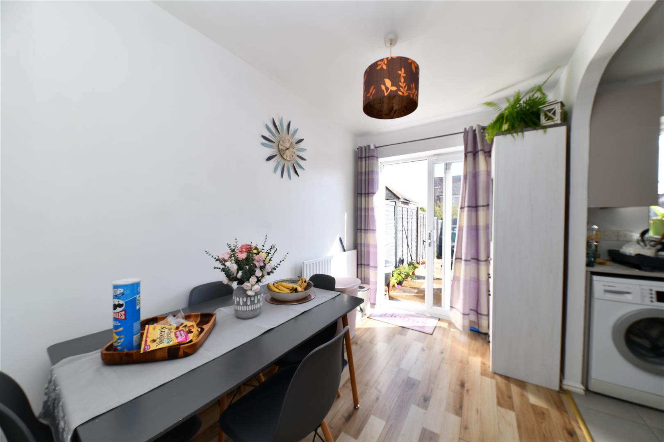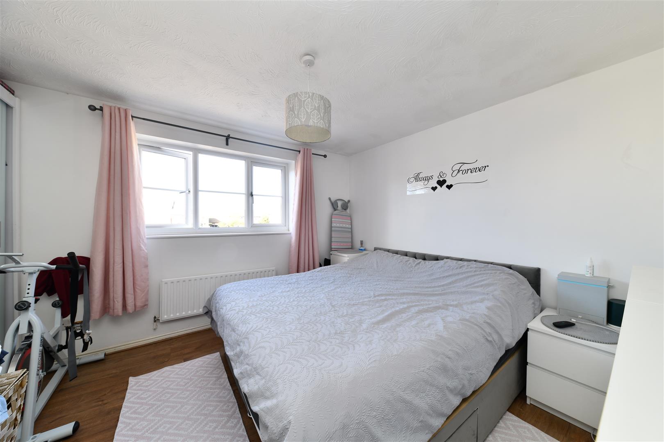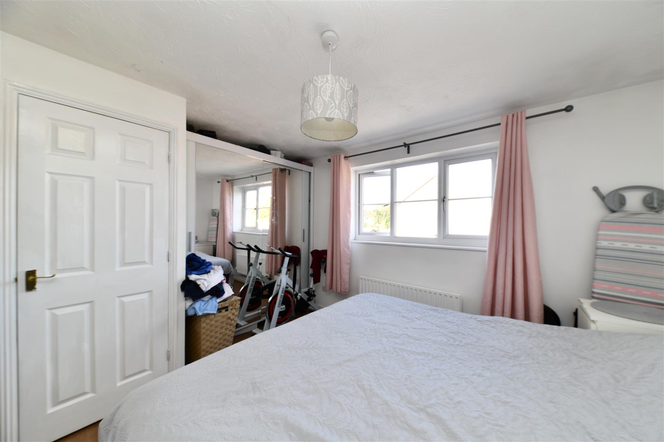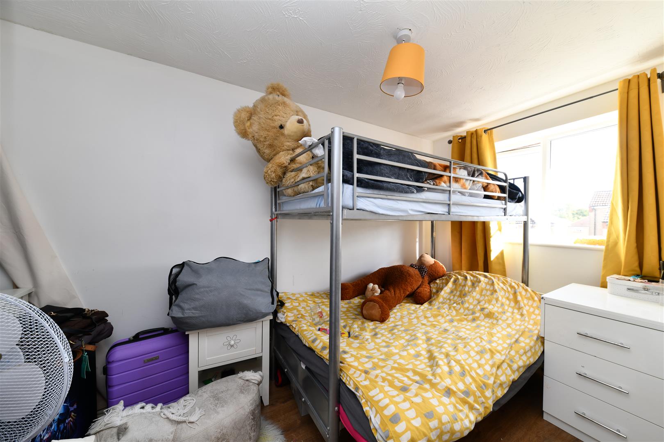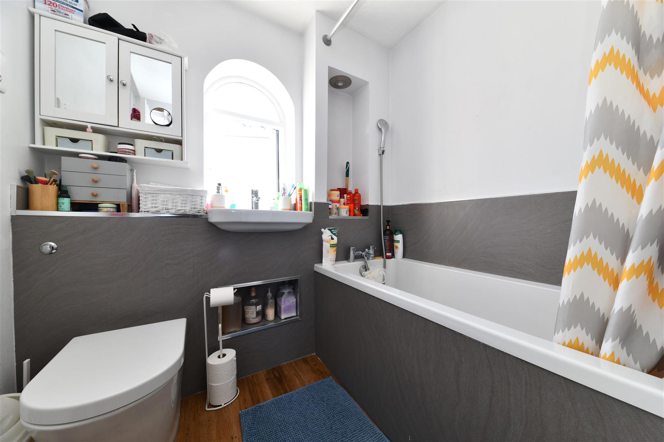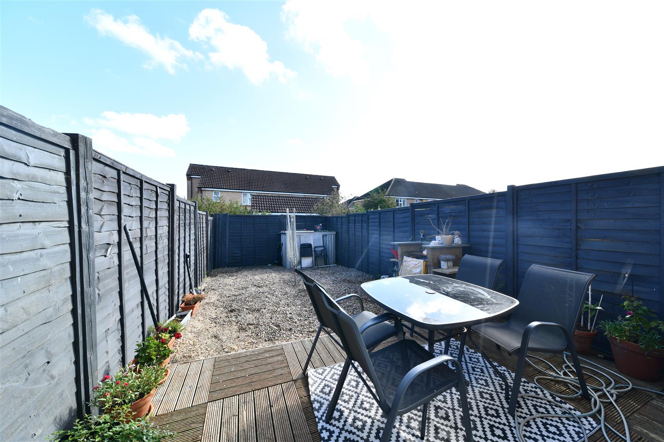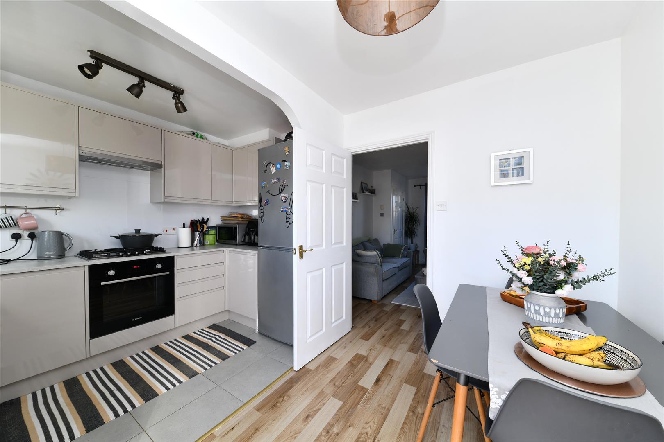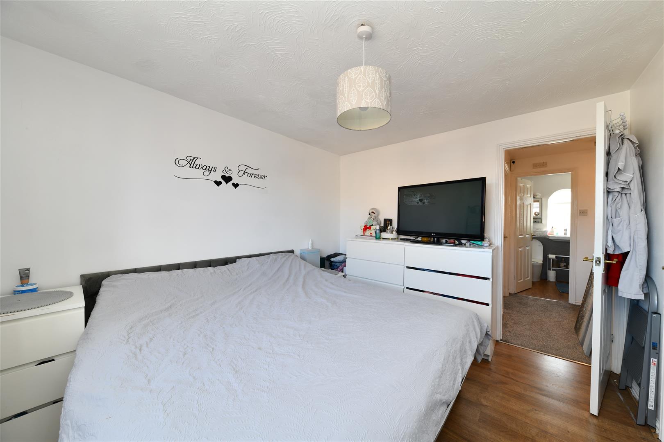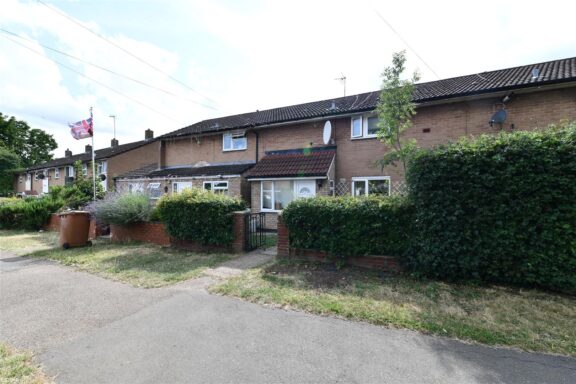
Sold STC
£285,000 Guide Price
East Close, Stevenage, SG1
- 2 Bedrooms
- 1 Bathrooms
Wansbeck Close, Stevenage, SG1
GUIDE PRICE £308,500 - £318,500 * We welcome to the market a CHAIN FREE and well presented, Two Bedroom Mid Terrace Home, located in the sought after area of Great Ashby. Built by Copthorne Homes, the property is an ideal first time or investment purchase and is within walking distance of 'The Neighbourhood Centre', offering an array of day to day amenities. Accommodation briefly comprises. An Entrance Hall, with door leading to a good sized Lounge. From here you enter a Separate Dining area, where a patio sliding door leads out the rear garden and an open arch reveals a Re-Fitted Hi Spec Kitchen. The kitchen is fitted in contemporary 'Cashmere' gloss, handless units, with with concrete effect counter tops. Stairs rise to the first floor landing, where you will find Two Double Bedrooms and a Re-Fitted Bathroom. Externally, the property benefits from a Private, East facing Rear Garden, with decked seating area and shingle stones. To the front you will find an Allocated Parking Space and Residents Visitor Parking. Viewing comes recommended.
DIMENSIONS
Entrance Hall
Lounge 14'3 x 9'9
Dining Area 9'7 x 6'8
Kitchen 9'7 x 6'2
Bedroom 1: 13'0 x 11'2
Bedroom 2: 12'8 x 6'3
Bathroom 6'10 x 6'2
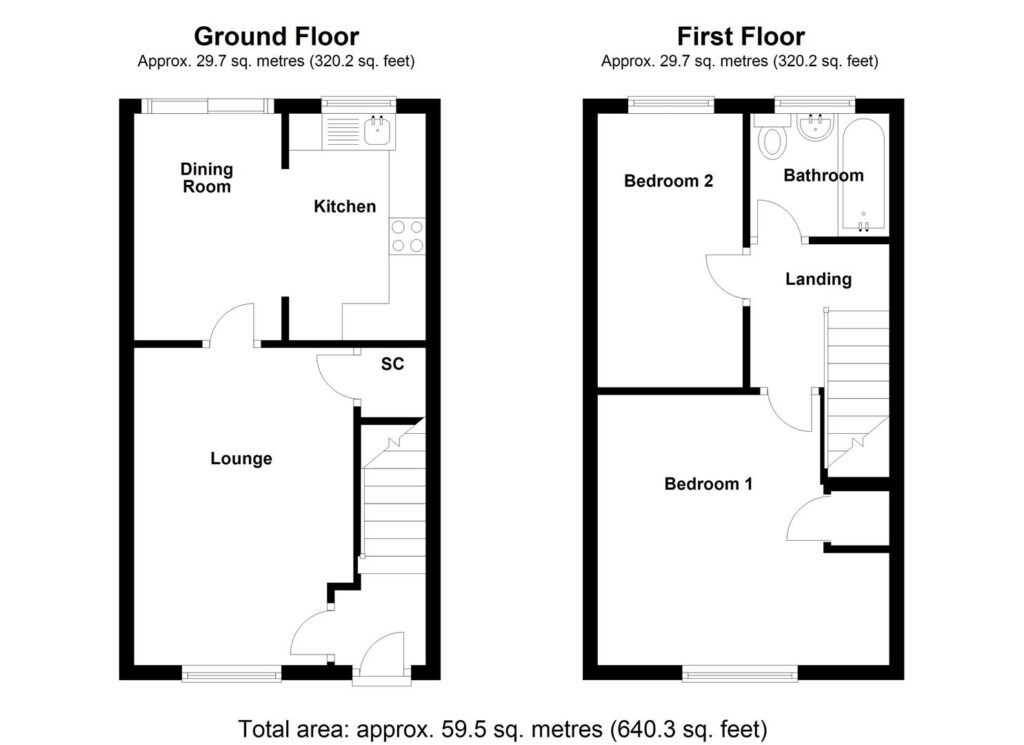
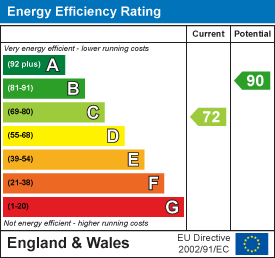
Our property professionals are happy to help you book a viewing, make an offer or answer questions about the local area.

