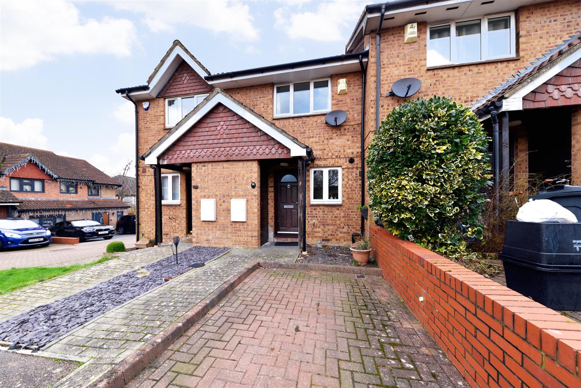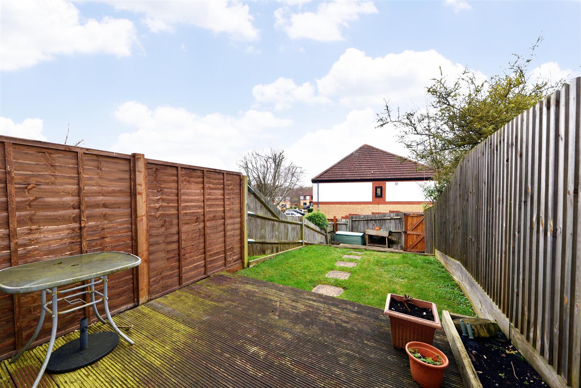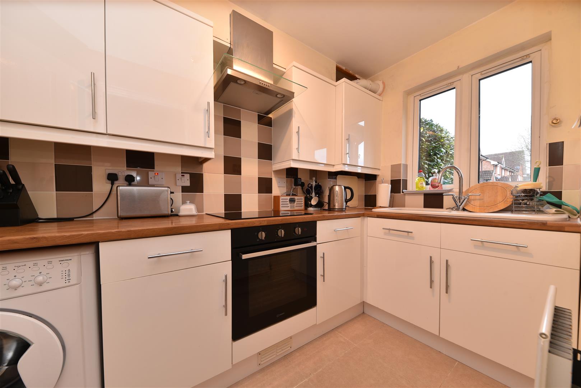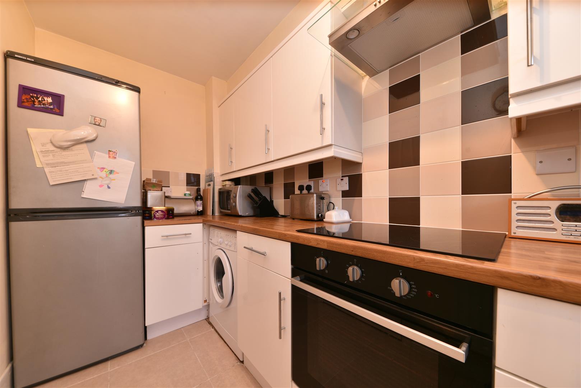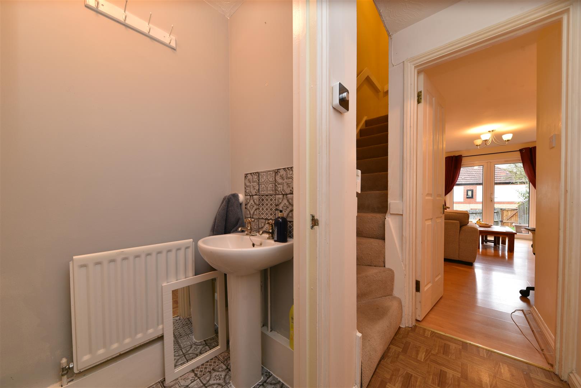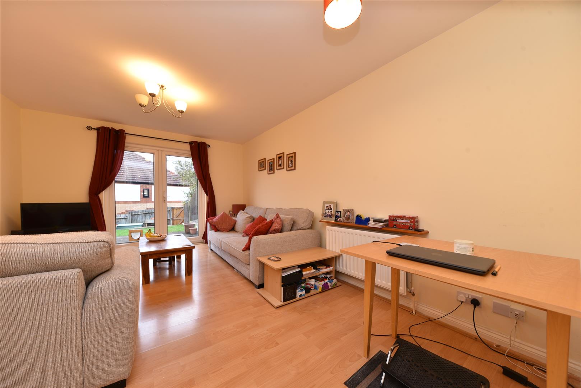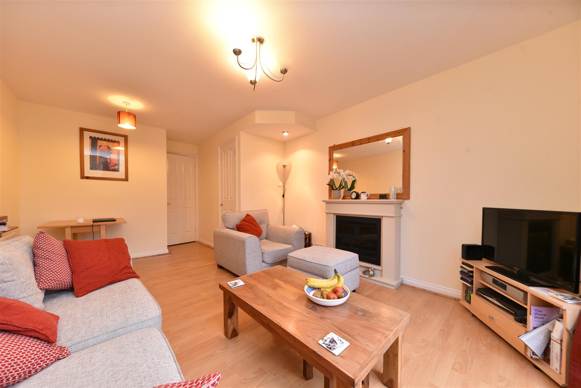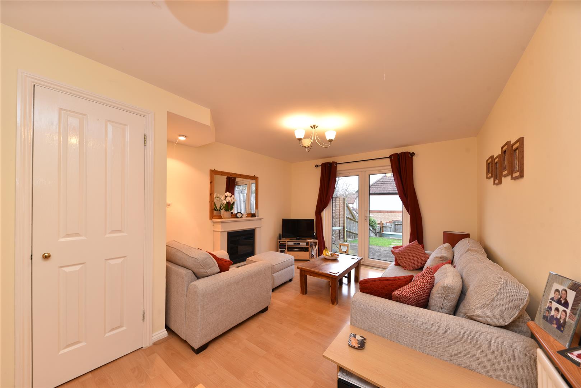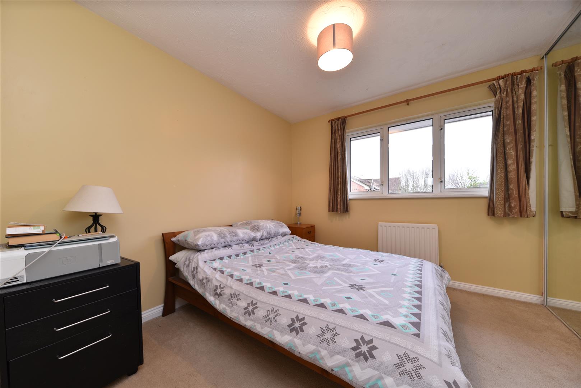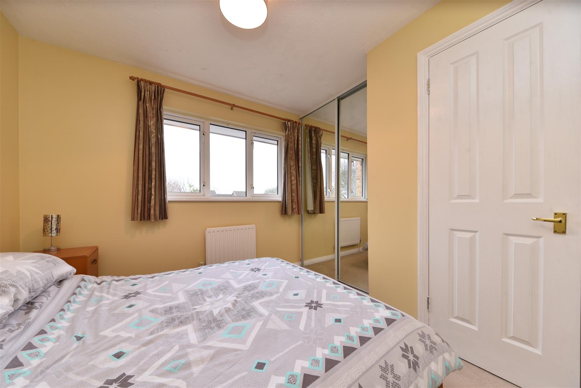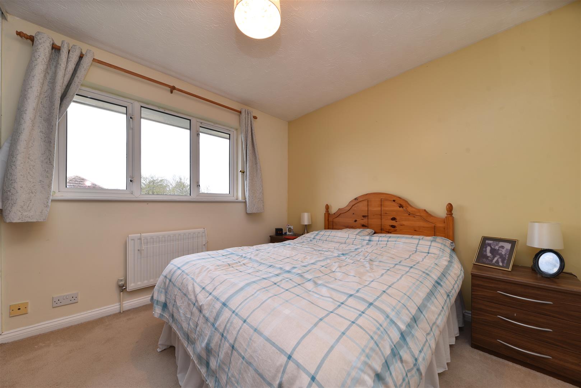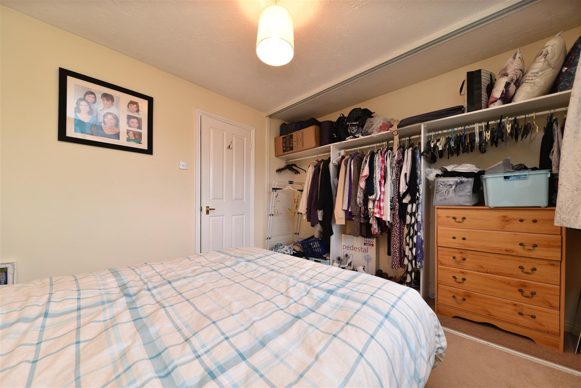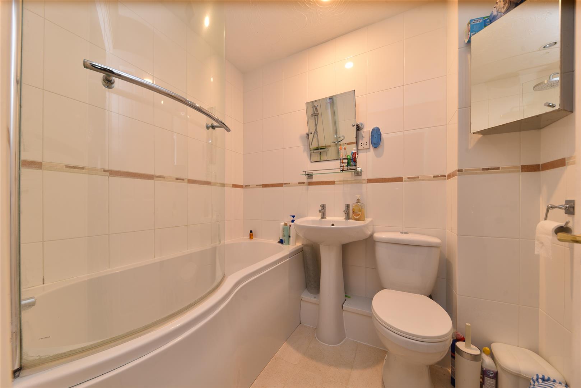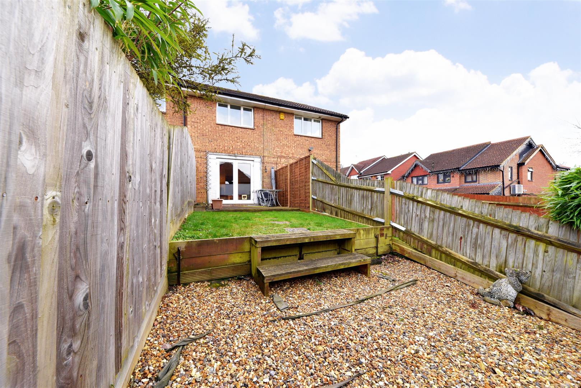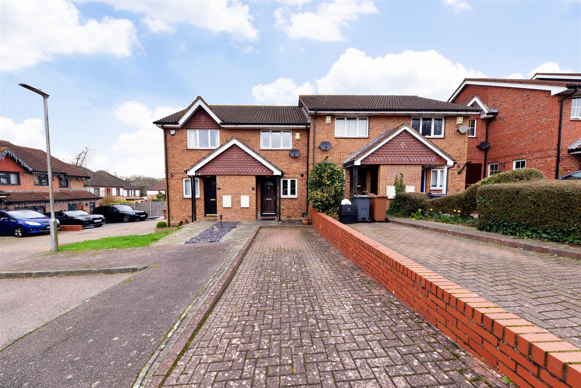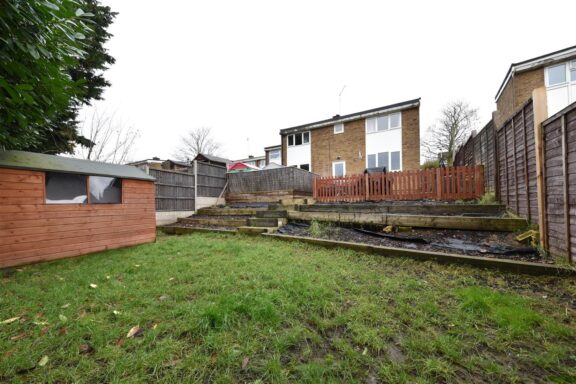
Sold STC
£280,000 Offers Over
Spring Drive, Stevenage, SG2
- 2 Bedrooms
- 1 Bathrooms
Cabot Close, Stevenage, SG2
Agent Hybrid welcomes to the market, this Two Bedroom Terraced Home, set within a highly sought after location in Chells and within walking distance to a number of Primary and Secondary Schools and only a stones throw from the local Fairlands Valley Park.
Upon entry, you are welcomed into a spacious Entrance Hallway where you will find doors into the modern Downstairs Cloakroom, a Re-Fitted Kitchen and a large Lounge/Diner with french doors which open out to the Private Rear Garden.
Upstairs you have two double Bedrooms with fitted wardrobe space and a modern Family Bathroom.
Outside you have a good sized Rear Garden with a decked seating area and a driveway to the front for two cars!
Entrance Hallway - 3'0 x 9'11
Downstairs Cloakroom - 2'7 x 5'6
Kitchen - 5'3 x 11'3
Lounge/Diner - 16'3 x 11'6
Bedroom 1 - 12'1 x 10'3
Bedroom 2 - 9'4 x 9'9
Bathroom - 5'5 x 6'7
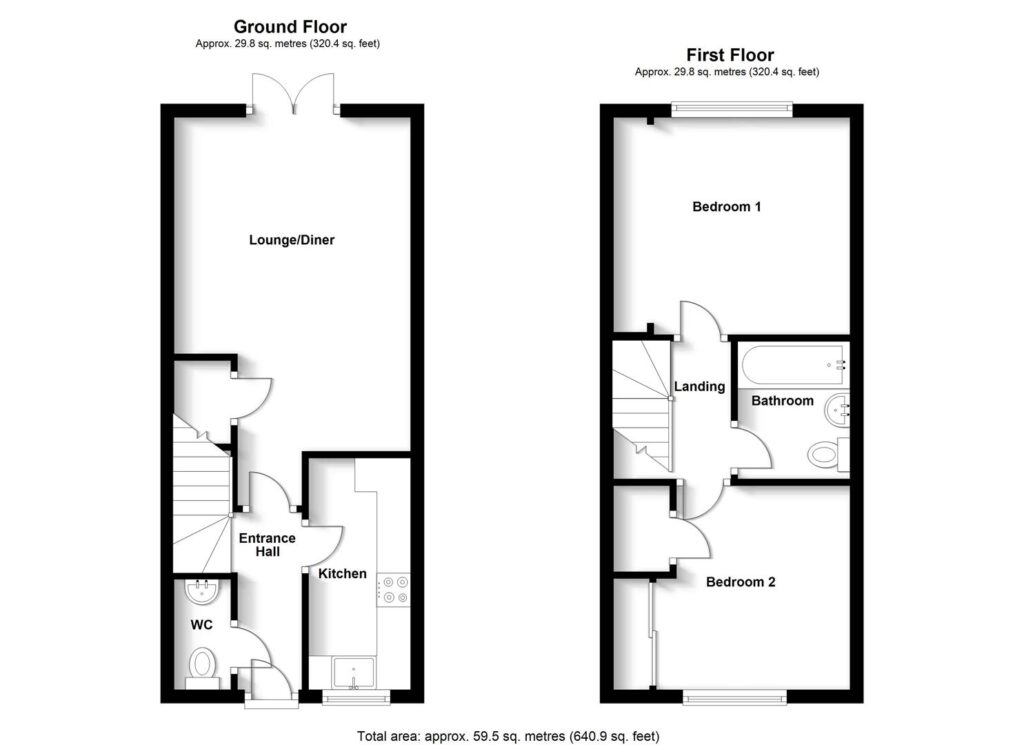
Our property professionals are happy to help you book a viewing, make an offer or answer questions about the local area.
