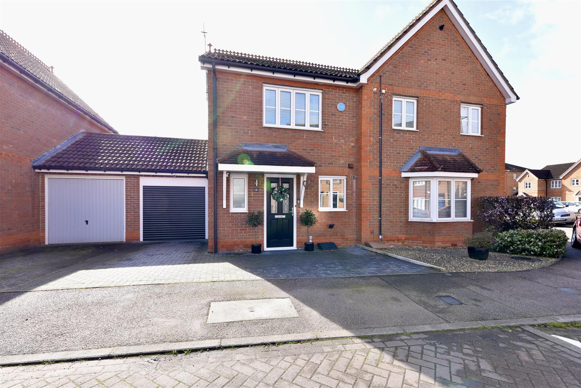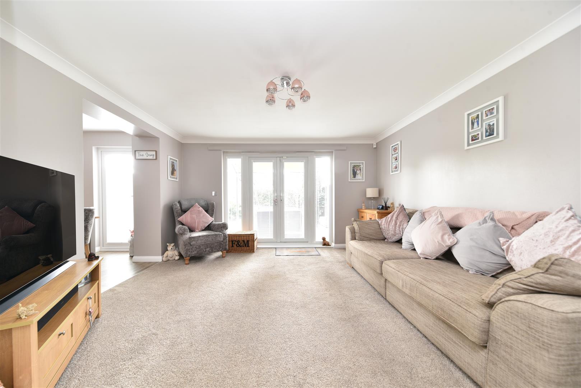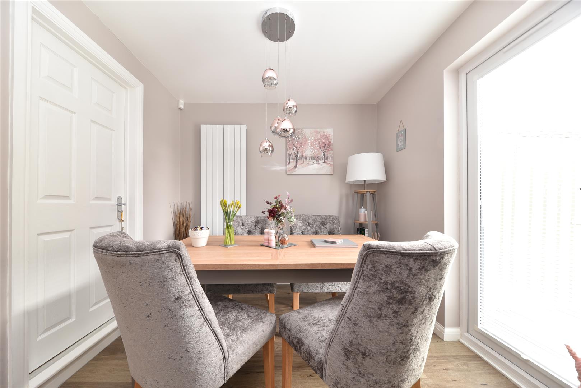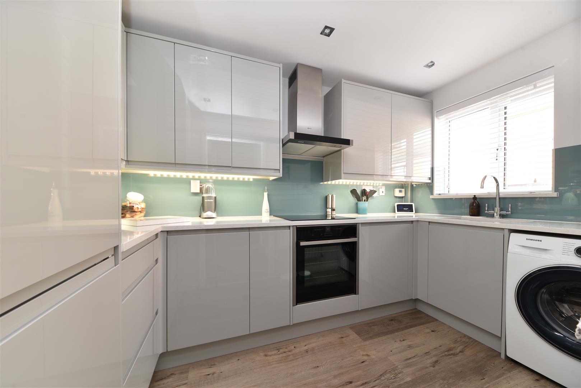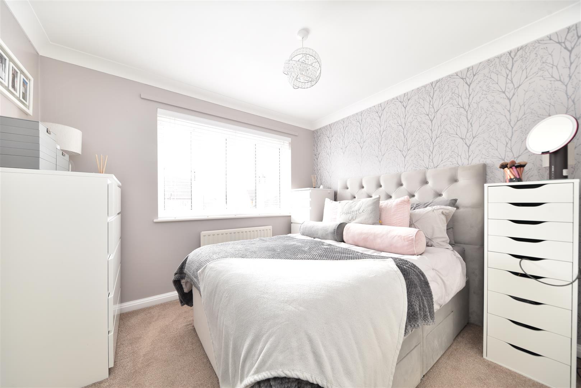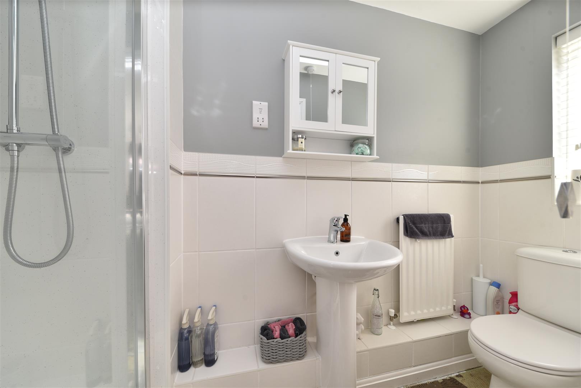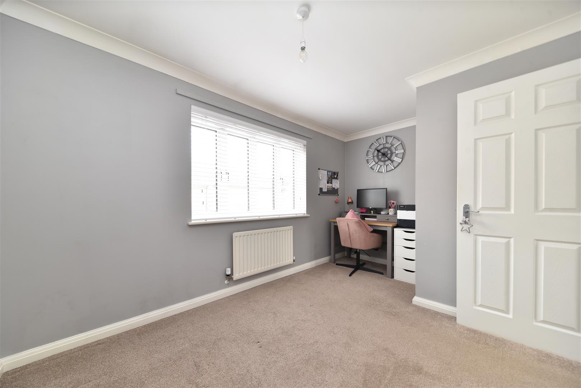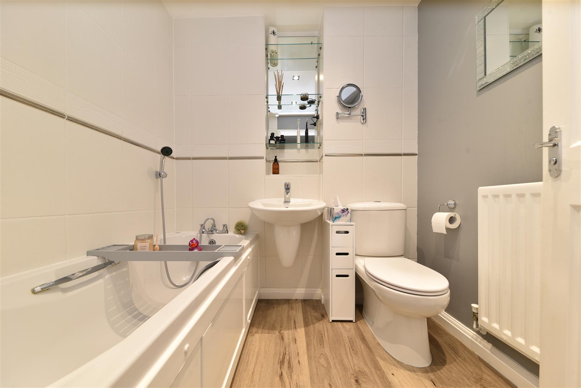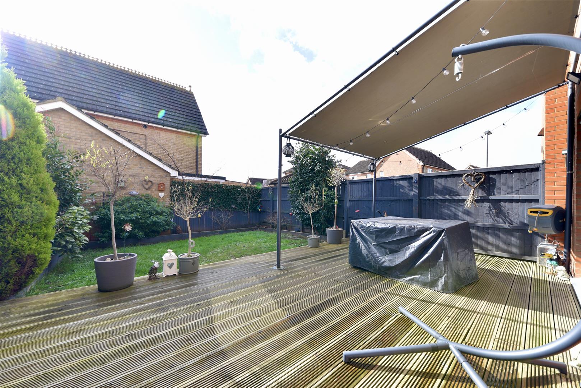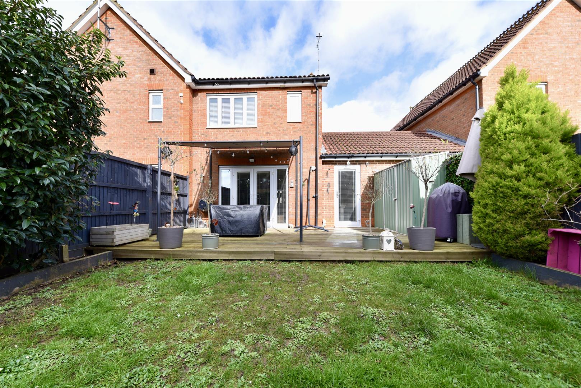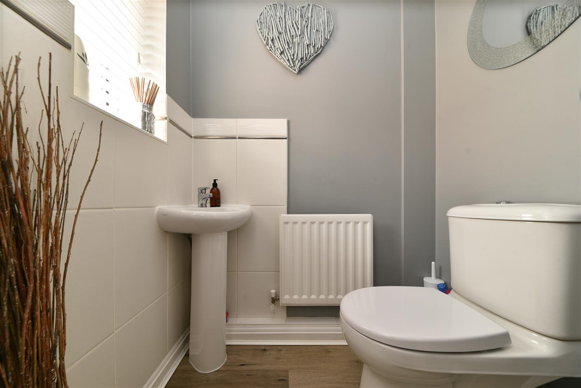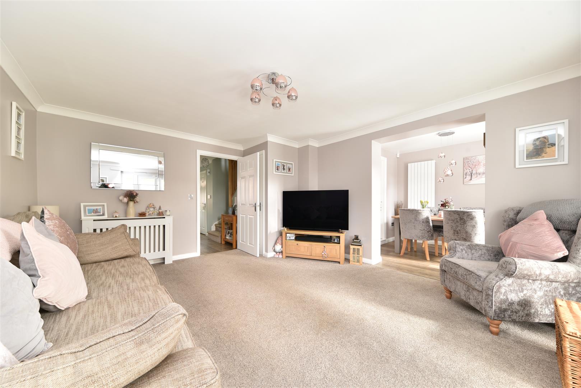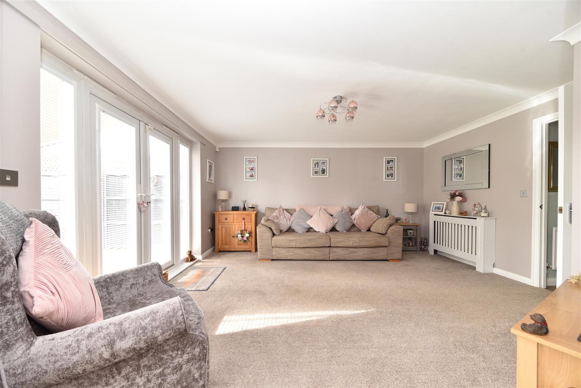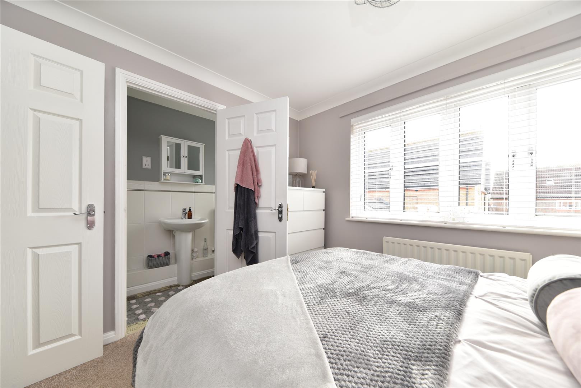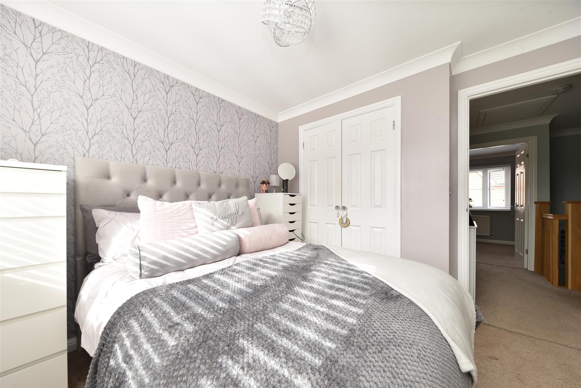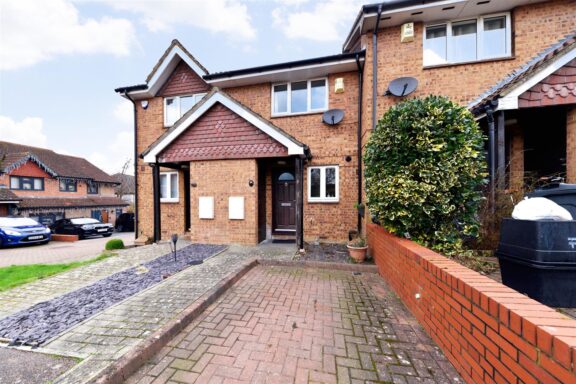
Sold STC
£300,000 Guide Price
Cabot Close, Stevenage, SG2
- 2 Bedrooms
- 1 Bathrooms
The Beacons, Stevenage, SG1
Agent Hybrid proudly presents to the market this impeccably maintained Two Bedroom Semi-Detached Home, ideally situated in the heart of Great Ashby. Boasting proximity to local amenities and falling within the catchment area of the esteemed Round Diamond Junior School. Upon entering the front door, you are greeted by an inviting Entrance Hallway leading to a convenient Downstairs WC and a generously proportioned Rear Facing Lounge. The lounge features French doors that seamlessly extend the living space onto the South Facing Rear Garden. A clever conversion has created a separate dining area within the rear part of the garage, accessible from the lounge. The front part of the garage has been retained for storage and utility purposes, enhancing the practicality of the home. The highlight of the ground floor is the Re-Fitted, Hi-Spec Kitchen, boasting dove grey gloss base and eye-level handleless units, accentuated by exquisite white Granite work surfaces. Complete with integrated appliances including a fridge, dishwasher, Neff oven, induction hob, and extractor hood. Ascending the stairs to the first floor, you will find a Modern Bathroom and Two Double Bedrooms, with Bedroom One benefiting from an En-Suite for added convenience. Externally, the property offers a Private Rear Garden featuring a raised, full-width decking seating area with a metal framed pergola, perfect for outdoor entertaining. A neatly landscaped lawn completes the picture. To the front, a Driveway provides parking space for two cars.
DIMENSIONS
Entrance Hallway
Downstairs WC
Kitchen 10'4 x 5'6
Lounge/Diner 14'5 x 12'9
Bedroom 1: 9'0 x 9'0
En-Suite
Bedroom 2: 12'9 x 8'1
Bathroom
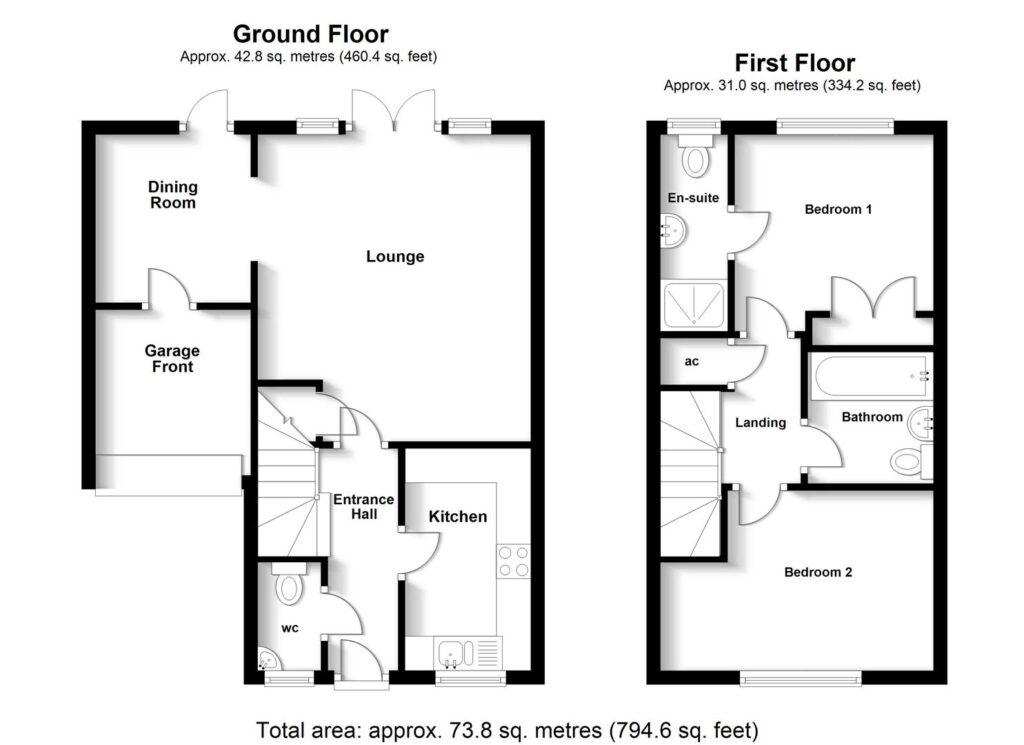
Our property professionals are happy to help you book a viewing, make an offer or answer questions about the local area.
