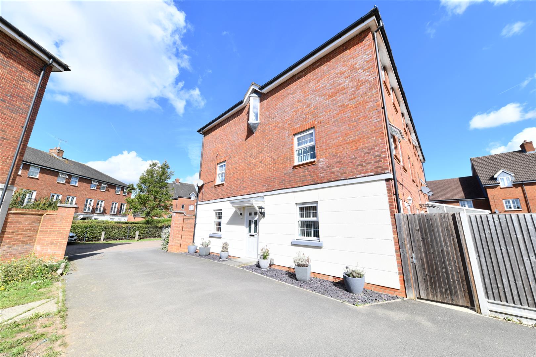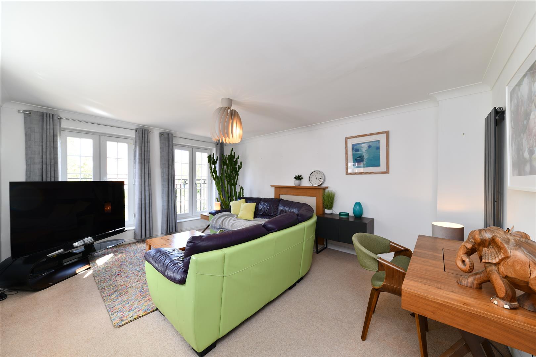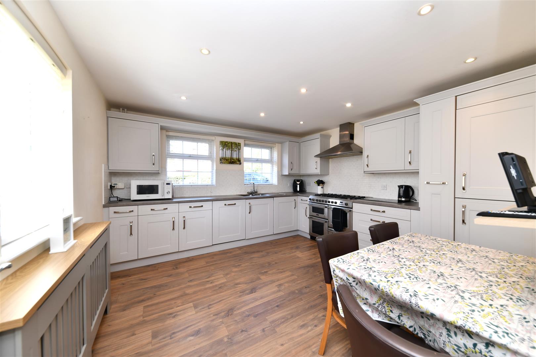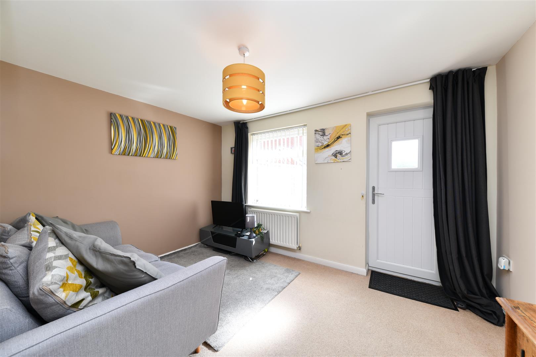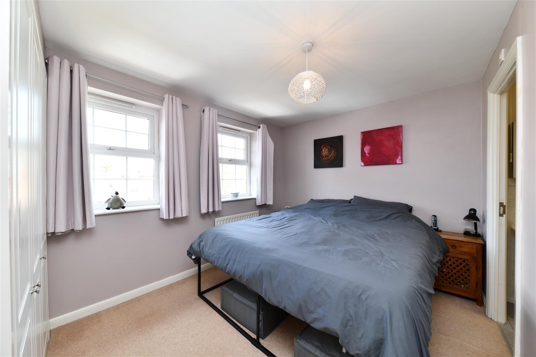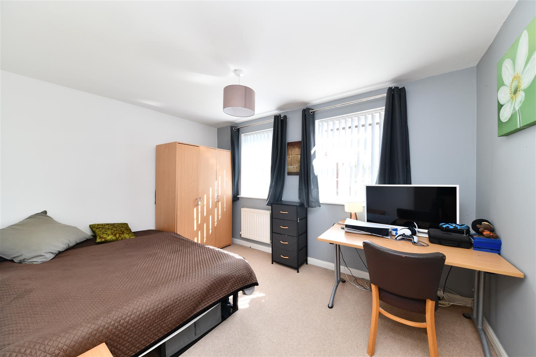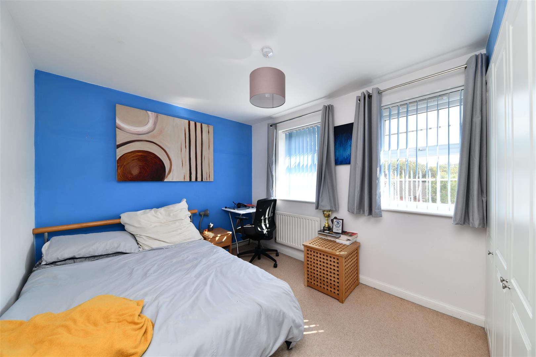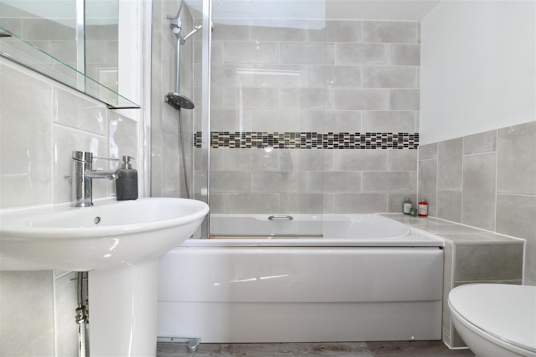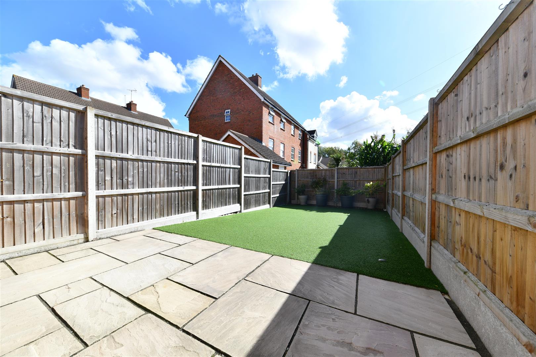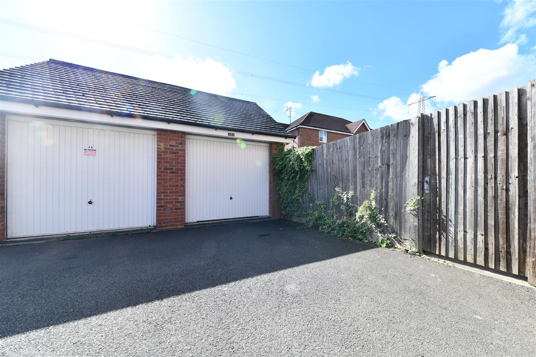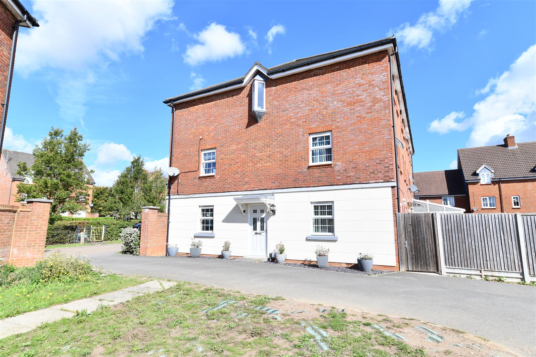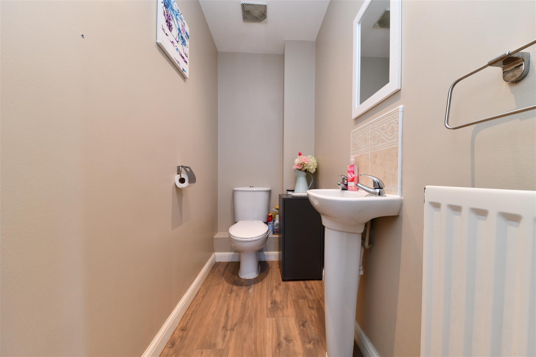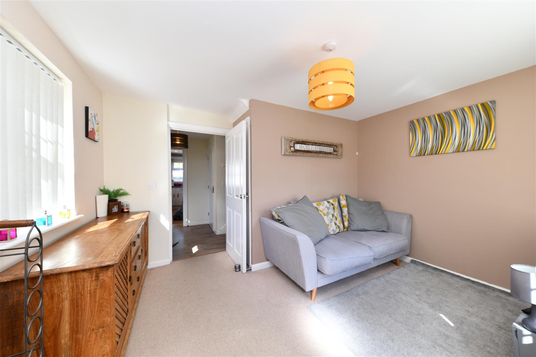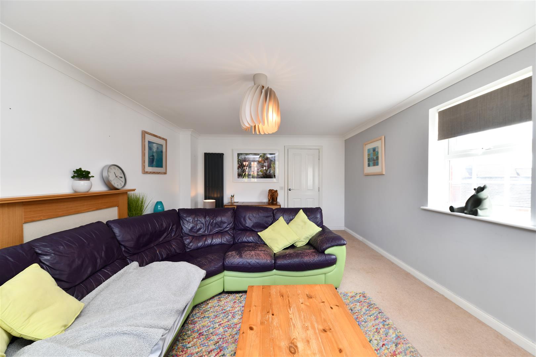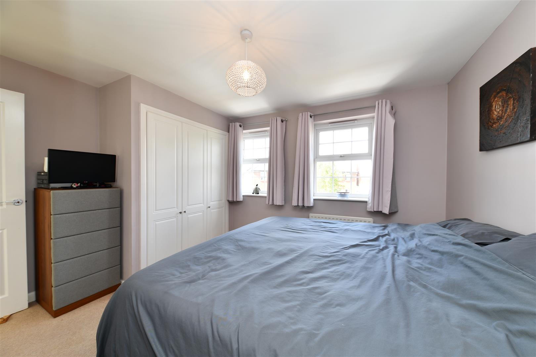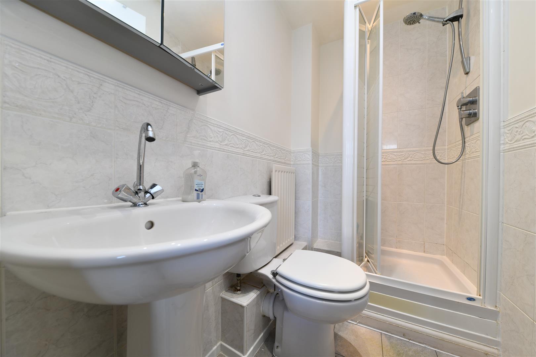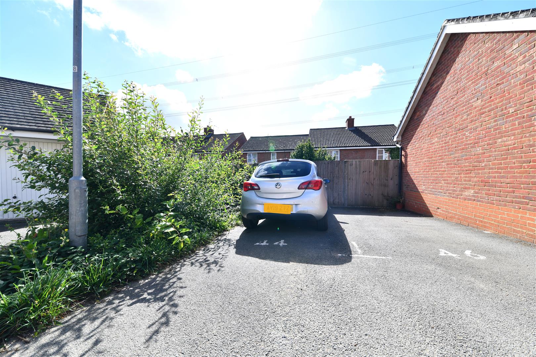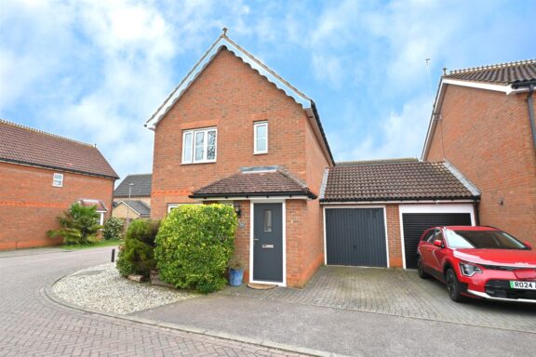
Sold STC
£425,000 Guide Price
The Beacons, Stevenage, Herts, SG1
- 3 Bedrooms
Merrick Close, Stevenage, SG1
GUIDE PRICE £400,000 - £415,000 * We are delighted to present to the market this move-in ready and deceptively spacious Three Bedroom, Three Storey Family Home, perfectly positioned in the heart of the highly sought-after area of Great Ashby. Built by Bovis Homes and tucked away within a private courtyard-style setting, the property lies within the catchment of the well-regarded Round Diamond Junior School and is just a short walk to ‘The Neighbourhood Centre’, offering a variety of everyday amenities. The accommodation is set across three floors and briefly comprises: An Entrance Hallway with doors leading to a Downstairs WC and a bright, dual-aspect Kitchen/Diner. The kitchen is fitted with contemporary dove grey shaker-style units, integral appliances including a fridge/freezer, dishwasher, and washing machine, alongside a standout 6-burner range cooker, ideal for hosting and family meals. Adjacent to the kitchen is a versatile, dual-aspect Dining Room, currently used as a second sitting room but equally suitable as a ground-floor bedroom. Stairs rise to the first-floor landing, where you will find Bedroom Three (double) and a generous dual-aspect Lounge, featuring two sets of Juliet balcony doors with views across the park to the side. On the second floor, the landing leads to a Contemporary Family Bathroom, Bedroom Two - a further spacious double and the impressive Master Bedroom, benefitting from fitted wardrobes and a modern En-Suite Shower Room. Externally, the property enjoys a Low-Maintenance East-Facing Rear Garden, designed with a patio seating area and artificial lawn for year-round usability. Additional benefits include a Single Garage within the private courtyard, a separate Allocated Parking Space, plus space to park an additional vehicle to the front left of the house. Viewing is highly recommended to fully appreciate the space, versatility, and prime location this home has to offer.
DIMENSIONS
Entrance Hallway 7'1 x 5'2
Downstairs WC 7'2 x 3'4
Kitchen/Breakfast Room 12'5 x12'3
Dining/Family Room 12'4 x11'4
Lounge 16'2 x 12'4
Bedroom 3: 12'4 x 8'7
Bedroom 2: 12'4 x 8'8
Bathroom 6'8 x 4'8
Bedroom 1: 12'4 x 9'1
En-Suite 6'8 x 4'1
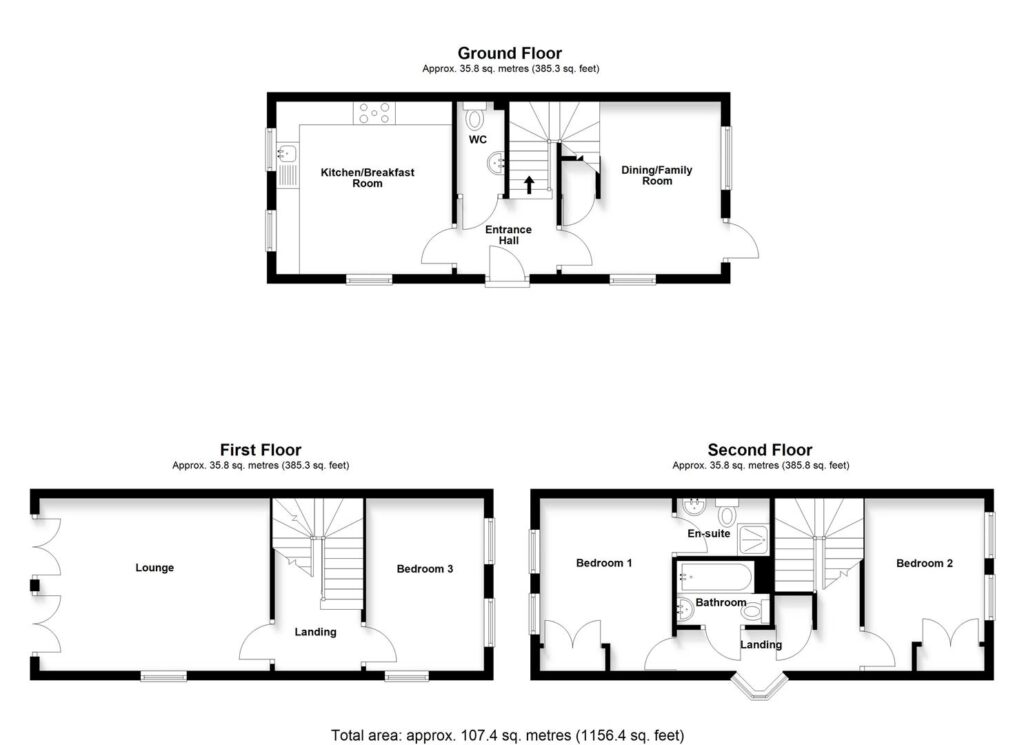
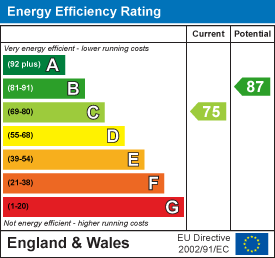
Our property professionals are happy to help you book a viewing, make an offer or answer questions about the local area.
