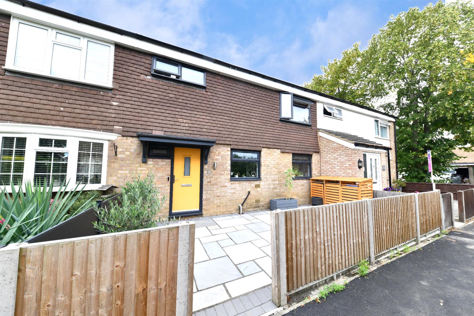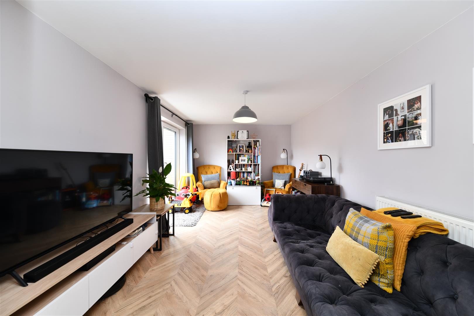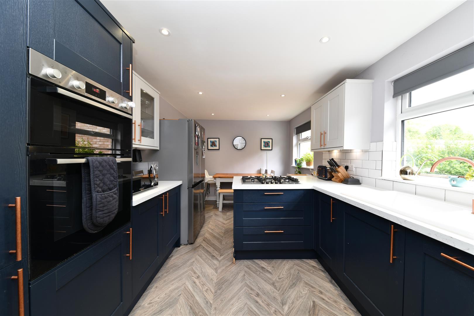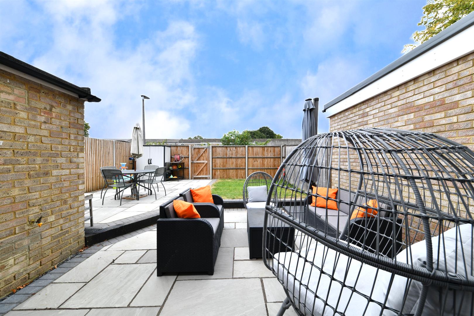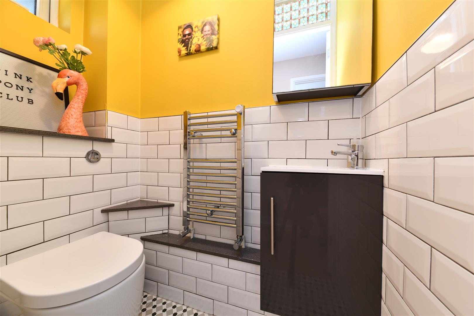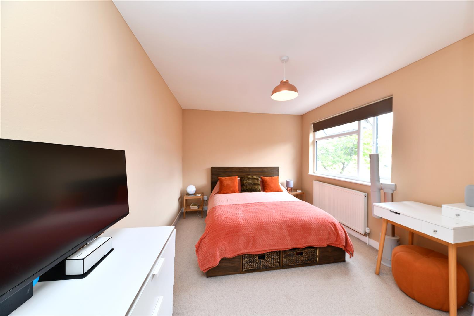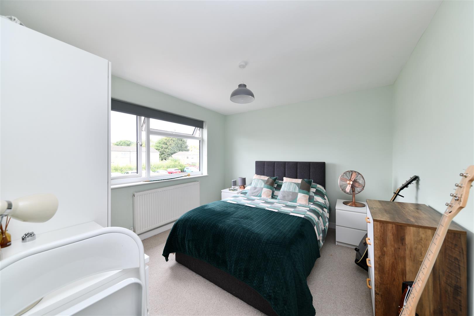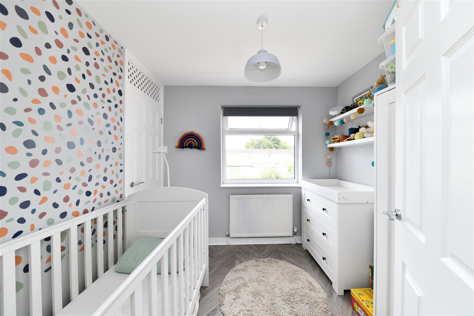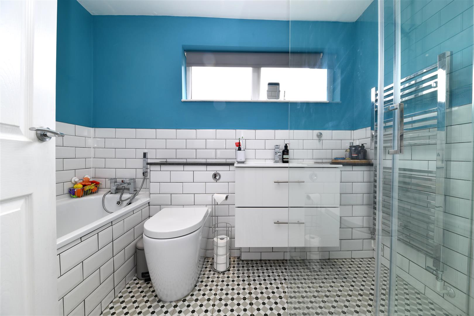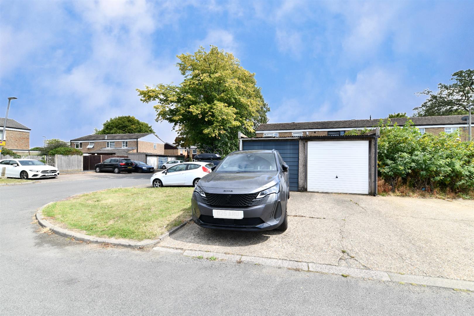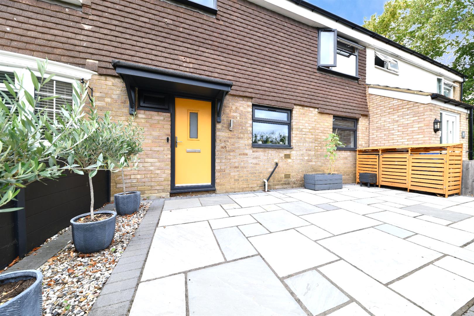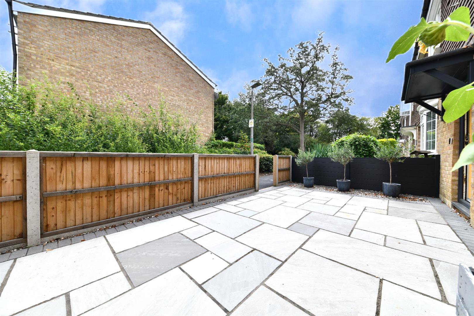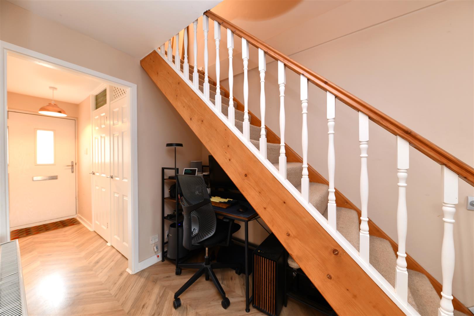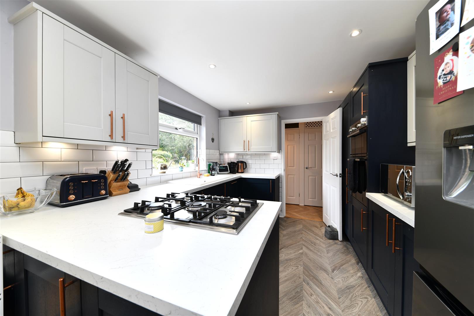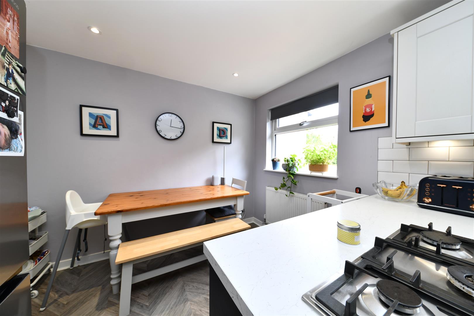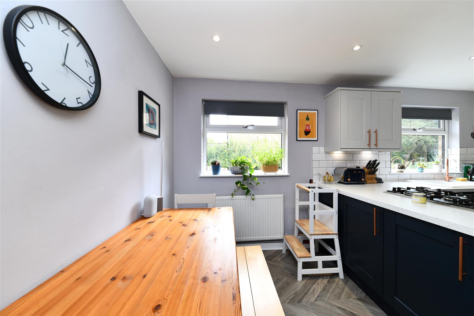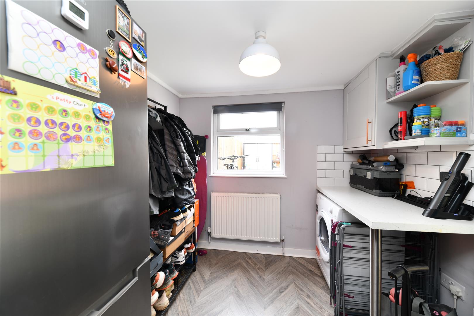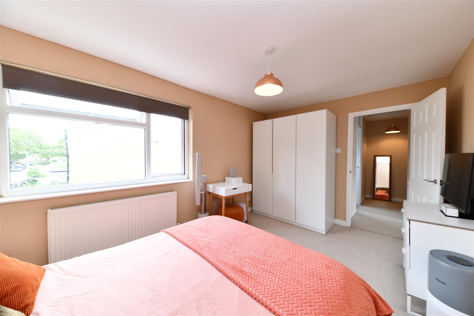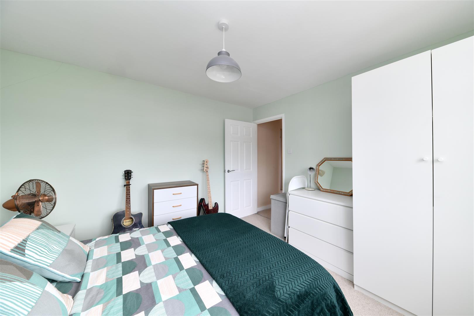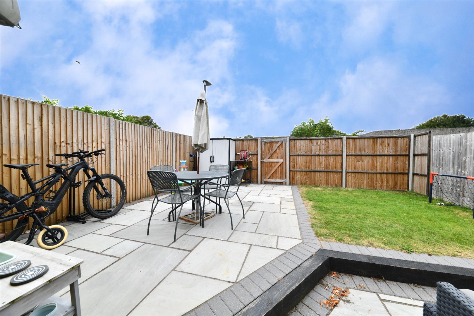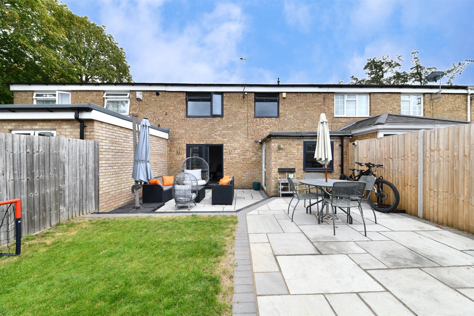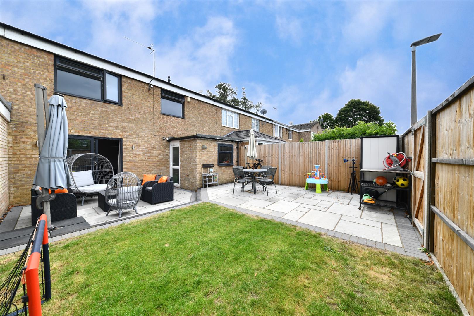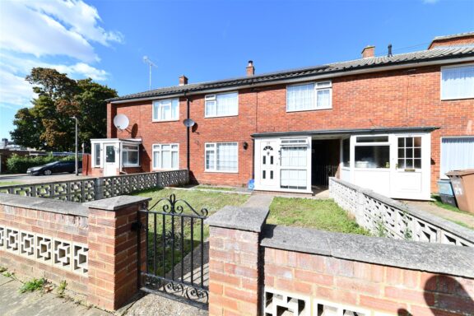
Sold STC
£350,000
Fox Road, Stevenage, SG1
- 3 Bedrooms
- 1 Bathrooms
Salisbury Road, Stevenage, SG1
GUIDE PRICE £350,000 - £375,000 * We are delighted to present to the market a greatly improved Three Bedroom Family Home, situated in the sought-after St Nicholas area of Stevenage, just a stone’s throw from a large open playing field – perfect for evening strolls or dog walks. The current owners have carried out significant upgrades throughout, including replacement windows and doors, a brand-new gas central heating system with radiators, and a complete electrical rewire. The spacious accommodation comprises: an inviting Entrance Hallway with doors to a stylishly re-fitted Downstairs WC, a useful storage/meter cupboard, a rear-positioned Utility Room, and a generously sized Lounge with sliding patio doors opening onto the rear garden. To the front, a beautifully re-fitted Contemporary Kitchen/Diner features navy blue shaker-style units, a striking marble-effect worktop, and crisp white metro-tiled splashbacks. There is ample space for an American-style fridge/freezer as well as a dining table and chairs. Upstairs, the first-floor landing leads to three well-proportioned bedrooms and a stunning, re-fitted four-piece family bathroom, complete with a fully tiled bath and a separate shower enclosure with a rainfall shower head. Externally, the property boasts re-landscaped front and rear gardens, both finished with matching slate patio seating areas and new fencing – ideal for outdoor dining and entertaining. To the rear, you will also find a garage en-bloc with a parking space in front. Viewing is highly recommended to fully appreciate this beautifully upgraded home.
DIMENSIONS
Entrance Hallway 21'0 x 5'8
Downstairs WC 5'5 x 2'7
Lounge 16'6 x 10'0
Kitchen/Diner 16'6 x 9'4
Utility Room 7'9 x 7'3
Bedroom 1: 13'7 x 9'4
Bedroom 2: 10'9 x 10'4
Bedroom 3: 8'4 x 7'3
Family Bathroom 8'7 x 5'5
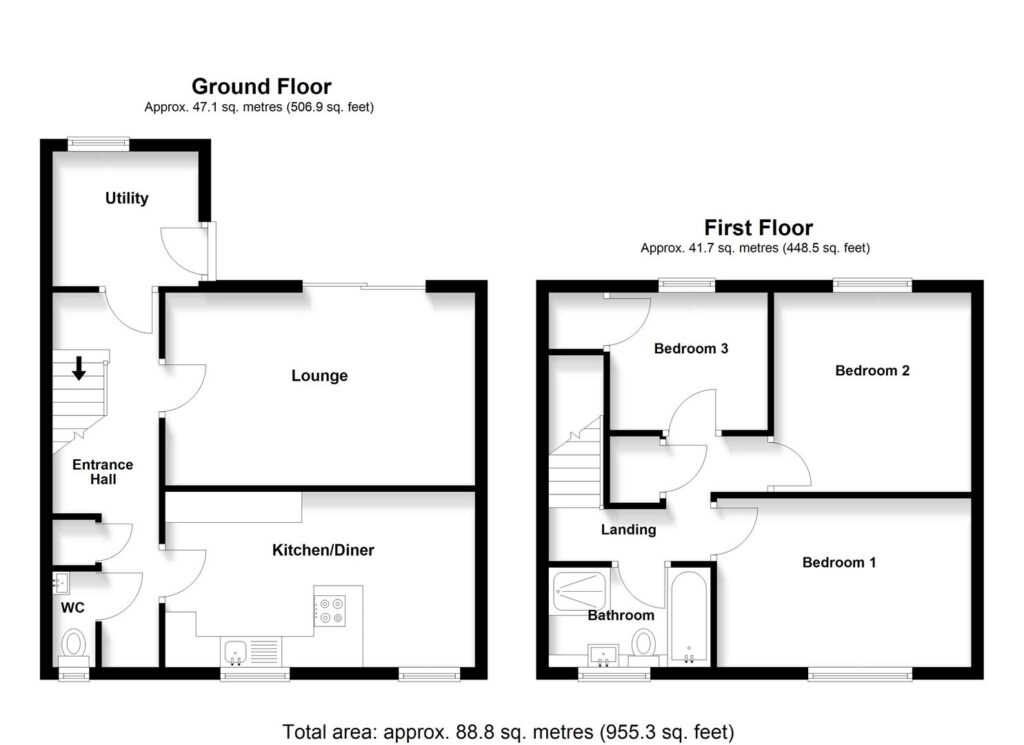

Our property professionals are happy to help you book a viewing, make an offer or answer questions about the local area.

