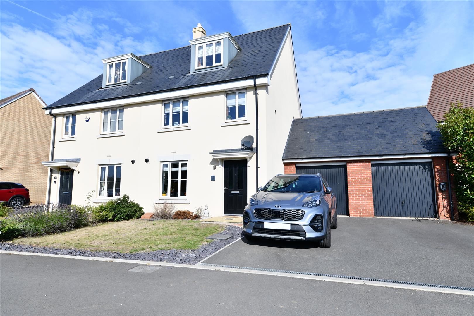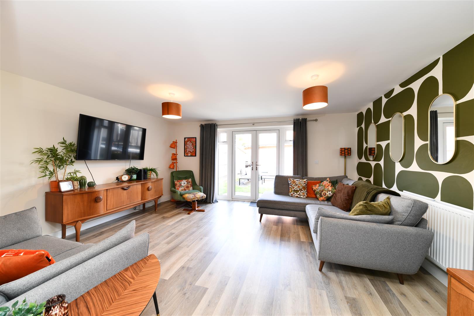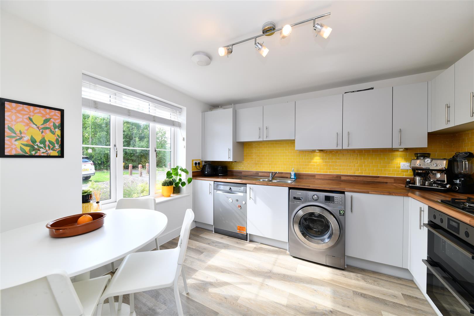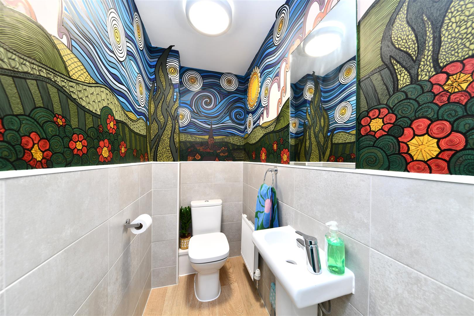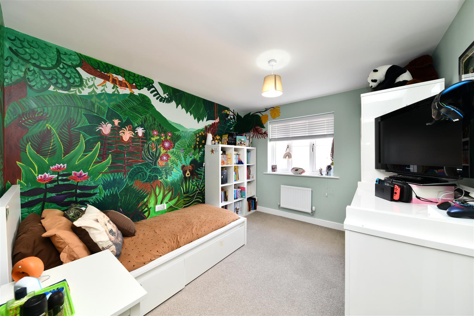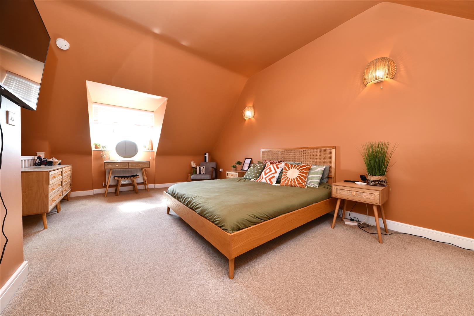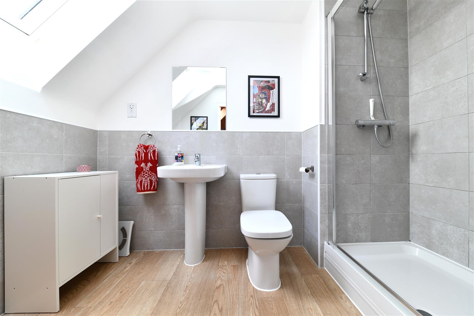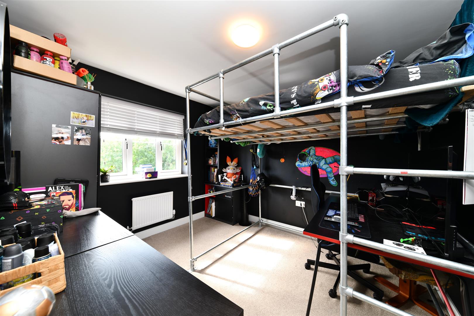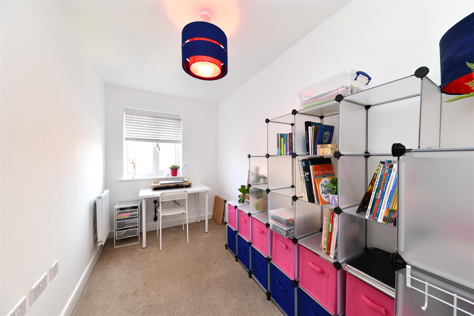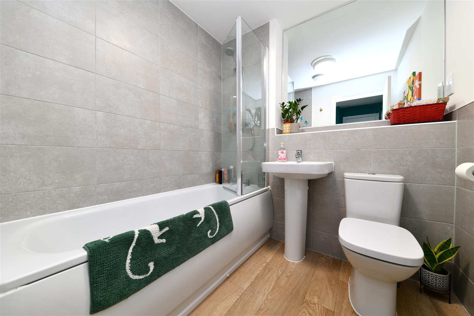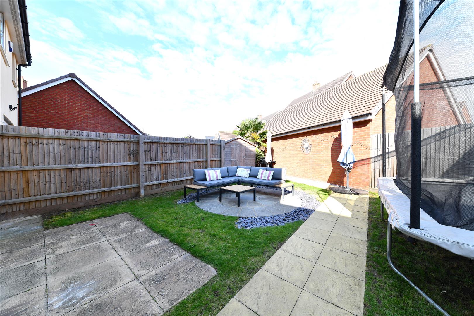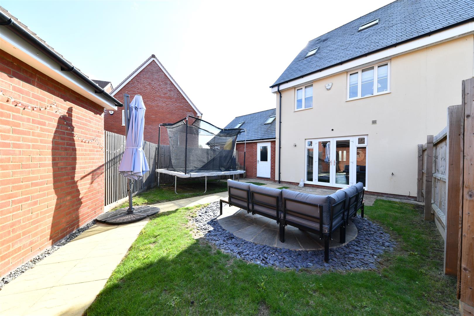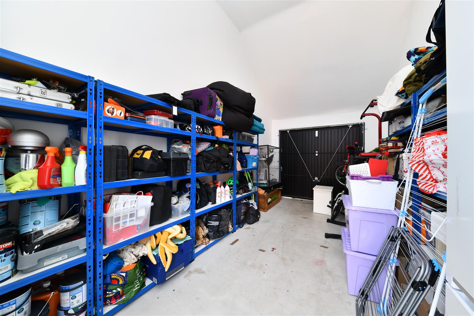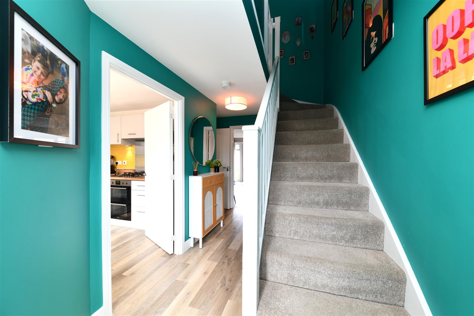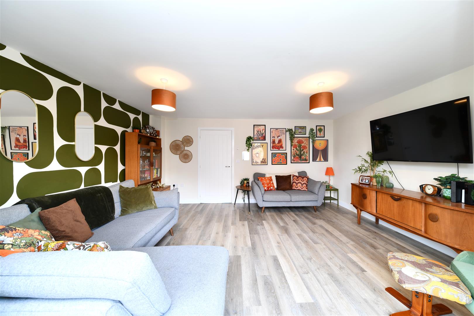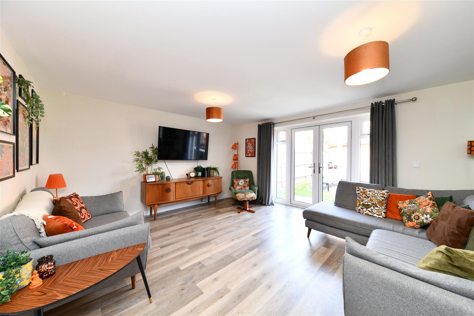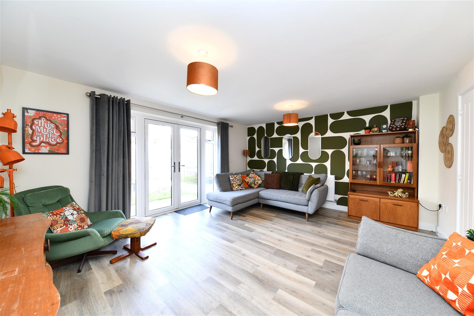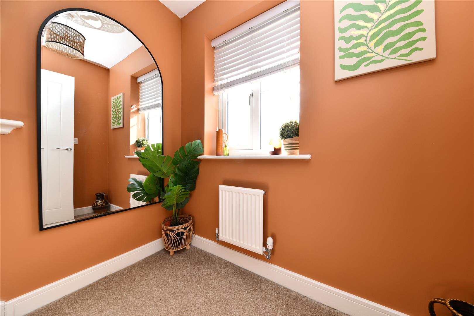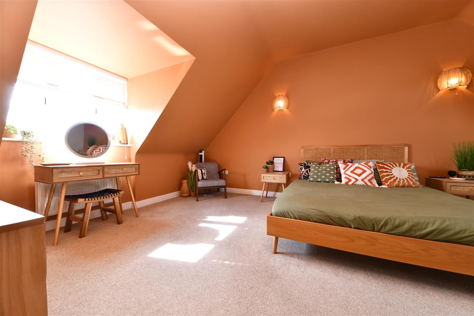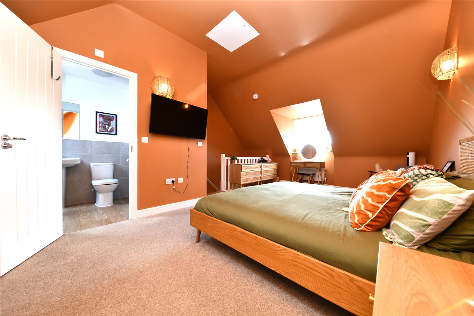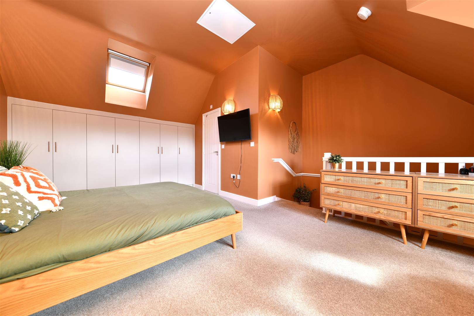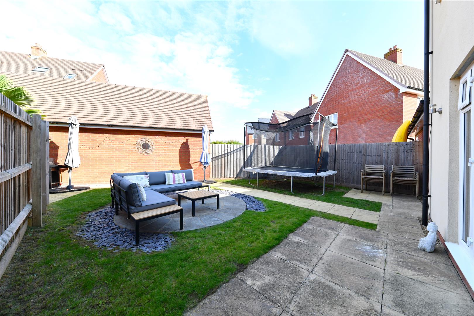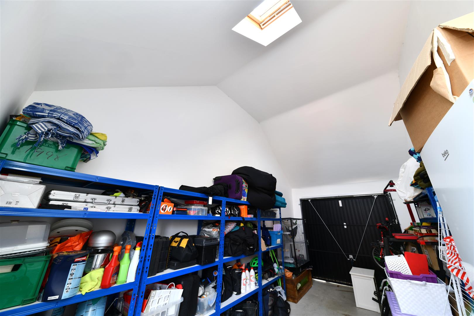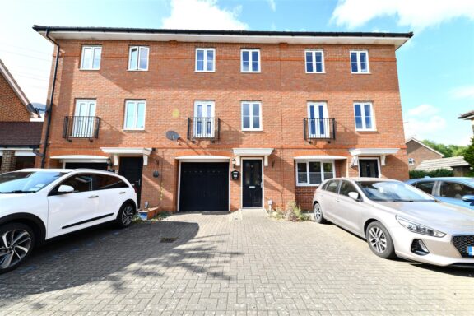
Sold STC
£425,000 Guide Price
Grampian Place, Stevenage, SG1
- 4 Bedrooms
- 2 Bathrooms
Thames Bank, Biggleswade, SG18
GUIDE PRICE * £450,000 - £475,000 * Agent Hybrid welcomes to the market this turnkey-ready and tastefully decorated Four Bedroom Semi-Detached Home, located in the sought-after Kings Reach development in Biggleswade. Positioned on a no-through road, the property is ideally placed within walking distance of the highly regarded St. Andrews Primary School, several play parks, and a range of local amenities including a Sainsbury’s Local, a community centre, and a coffee shop. Accommodation is arranged over three floors and briefly comprises: A welcoming Entrance Hallway with doors leading to a Downstairs WC and a stylish Kitchen/Breakfast Room, fitted with contemporary dove grey units. The kitchen offers space for a washing machine, dishwasher, tall standing fridge freezer, and a breakfast table and chairs. To the rear of the house is a spacious and elegantly presented Lounge, with French doors opening onto the rear garden, allowing for an abundance of natural light. Stairs rise to the first-floor landing, where you’ll find three well-proportioned Bedrooms and a modern Family Bathroom. A further door leads to a Private Inner Hall with stairs rising to the top floor, which flows seamlessly into a generous Master Bedroom. This impressive room features a high ceiling, dormer window with far-reaching field views, fitted wardrobes, and a spacious En-Suite Shower Room. Externally, the property enjoys a private, north-west facing Rear Garden, mainly laid to lawn with a circular patio seating area, a recessed space housing a storage shed, and a personal door into the rear of a larger-than-average Garage. The garage benefits from a vaulted ceiling, Velux skylight, and an up-and-over door to the front. A Driveway in front of the garage provides off-road parking for two cars. The current owners have also commissioned architectural plans (STPP) to extend the existing living space by converting and extending the garage. Plans include relocating the kitchen to the garage area, creating a large open-plan kitchen/dining/living area, and repurposing the existing kitchen into an additional reception room.
Viewing is highly recommended to fully appreciate the size, style, and potential this fantastic family home offers.
DIMENSIONS
Entrance Hallway
Downstairs WC 6'3 x 3'2
Kitchen/Breakfast Room 11'2 x 10'6
Lounge 16'0 x 13'7
Bedroom 2: 10'9 x 9'8
Bedroom 3: 10'7 x 9'0
Bedroom 4: 10'9 x 5'8
Family Bathroom 6'6 x 6'2
Master Bedroom 18'7 x 12'2
En-Suite 9'7 x 5'0
Garage 18'8 x 9'9
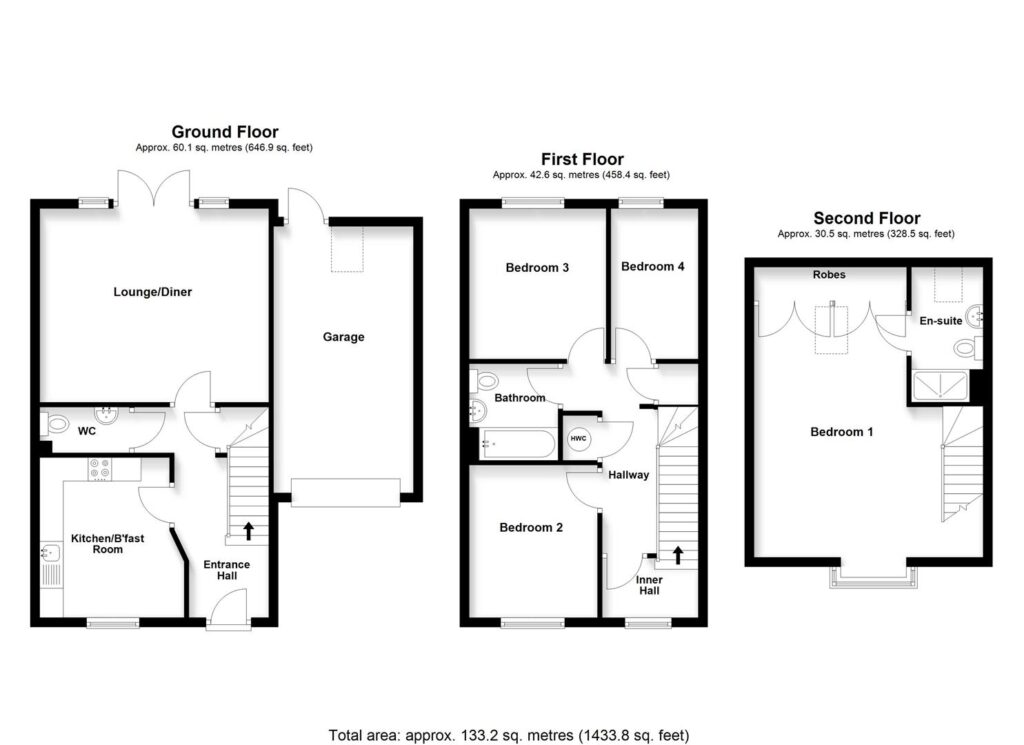
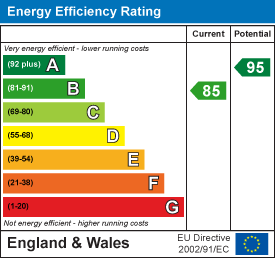
Our property professionals are happy to help you book a viewing, make an offer or answer questions about the local area.
