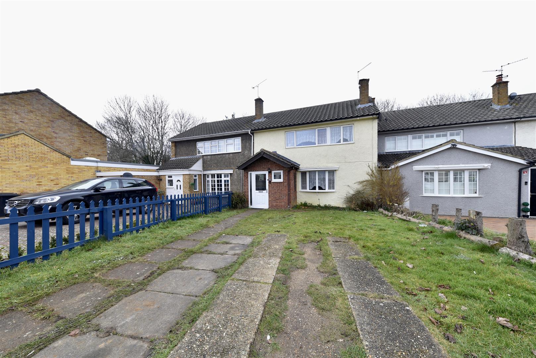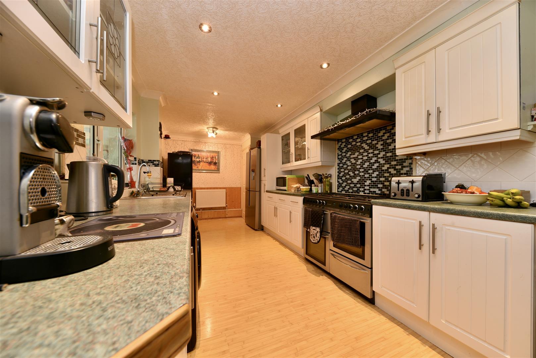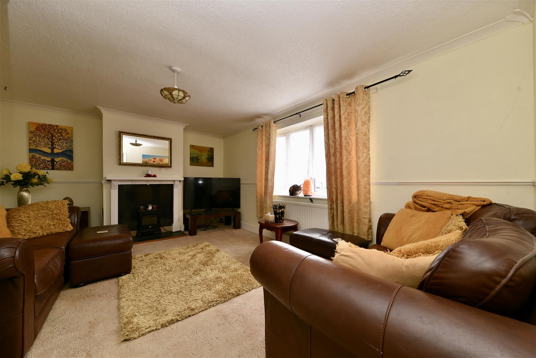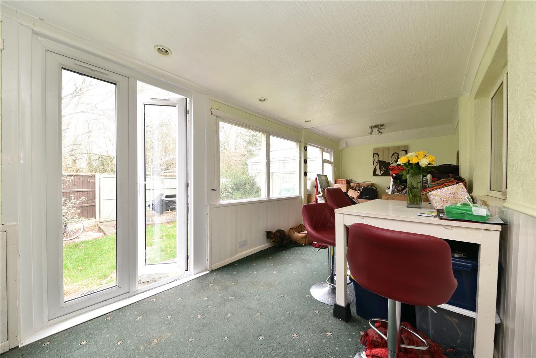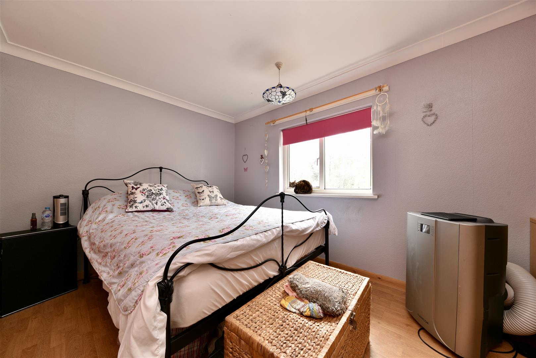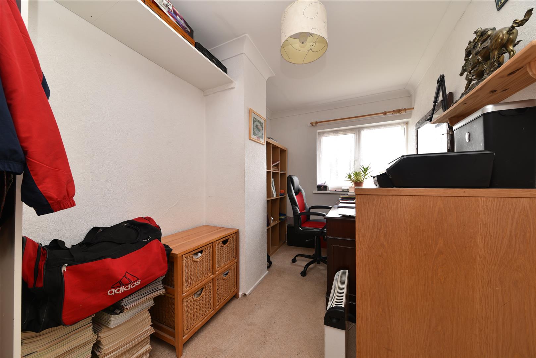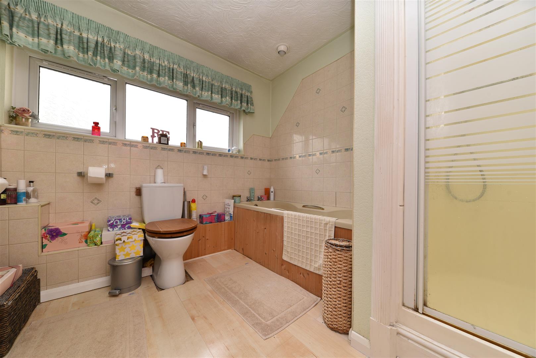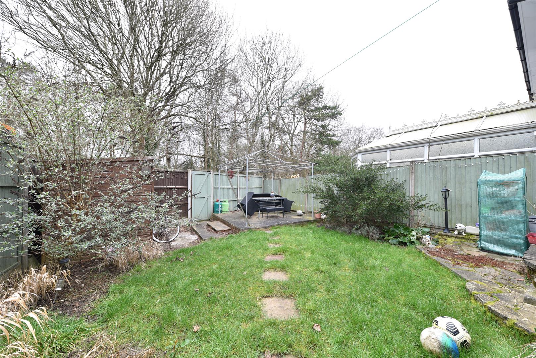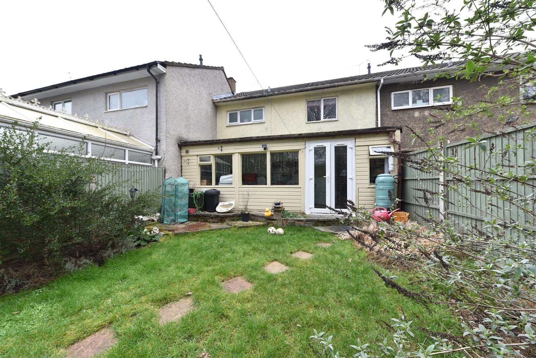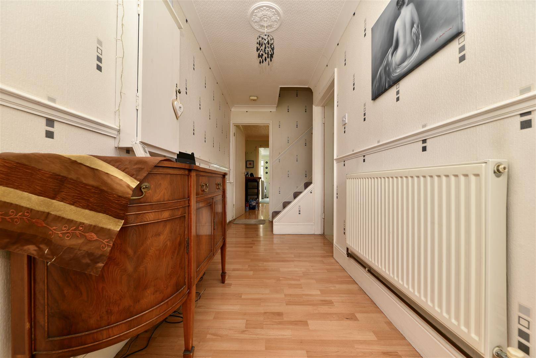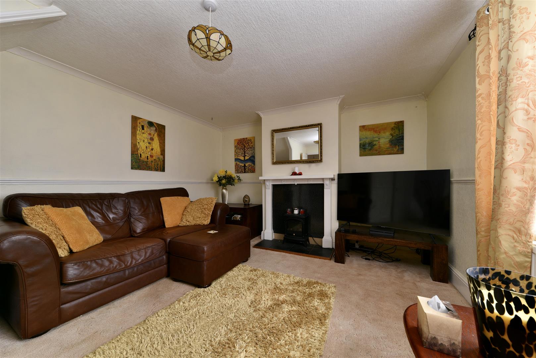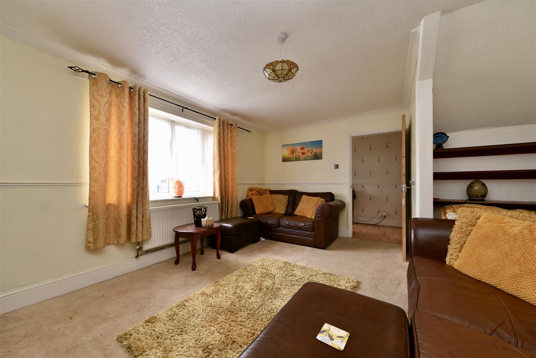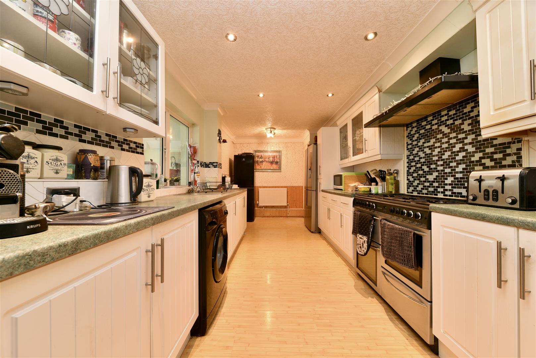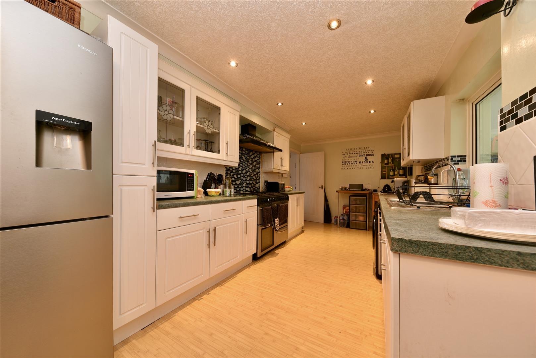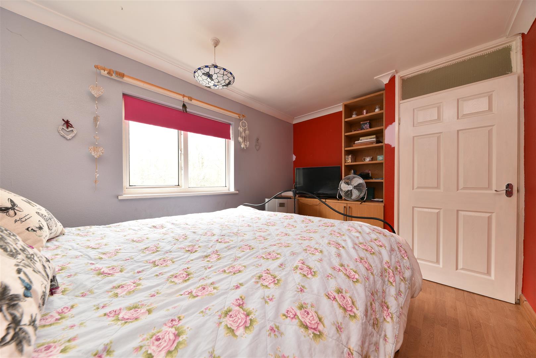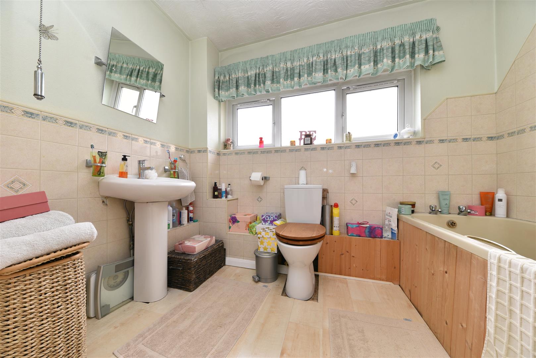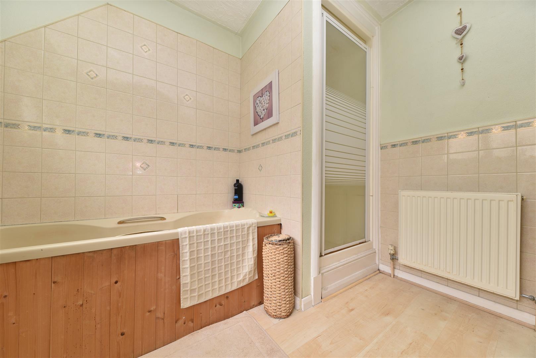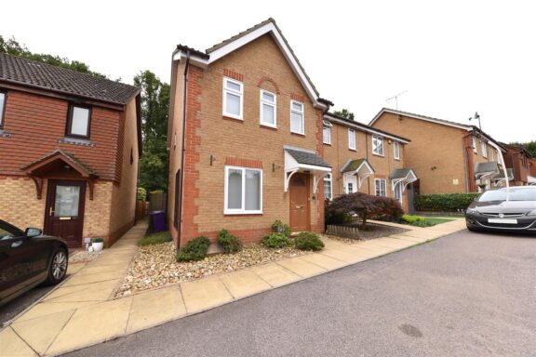
Sold STC
£360,000 Offers Over
Thirlmere, Stevenage, Herts, SG1
- 3 Bedrooms
- 2 Bathrooms
Anderson Road, Stevenage, SG2
GUIDE PRICE £315,000 - £325,000 * Agent Hybrid welcomes to the market, a Spacious, Three Bedroom Mid Terrace Home located in the Chells Area of Stevenage and within the catchment of the highly regarded, Nobel School.
Inside, you step into a large welcoming extended Hallway which has doors into both the front facing Lounge with bay window and a large full width Kitchen with plenty of space for a range of appliances. From the Kitchen you step out to a large full width wooden framed Lean To, previously used as a separate Dining Area & Playroom.
Upstairs you will find three good sized Bedrooms and a four piece family Bathroom.
Externally, you have a private and secluded Garden, backing onto woodland and a driveway to the front for up to 3-4 cars.
DIMENSIONS
Entrance Hallway
Lounge 16'5 x 12'6
Kitchen/Breakfast Room 21'9 x 8'9
Dining Room (Lean to extension) 20'11 x 7'8
Bedroom 1: 14'6 x 9'5
Bedroom 2: 12'8 x 8'11
Bedroom 3: 12'6 x 6'10
Family Bathroom 8'9 x 8'7
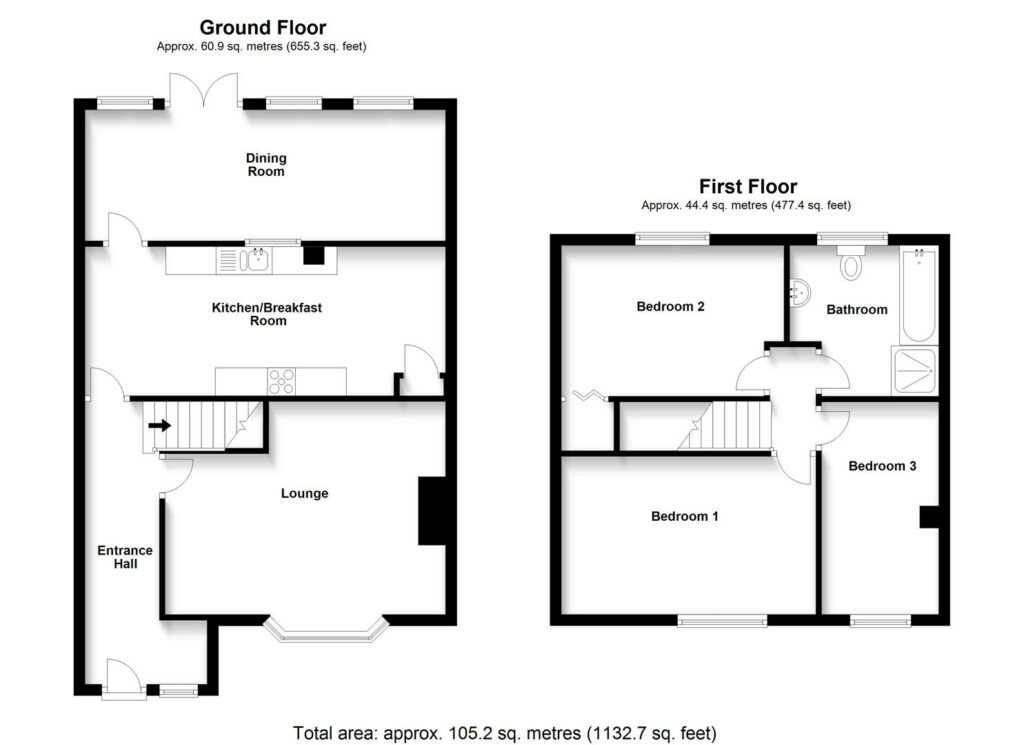
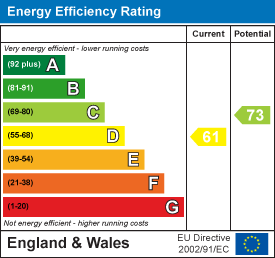
Our property professionals are happy to help you book a viewing, make an offer or answer questions about the local area.
