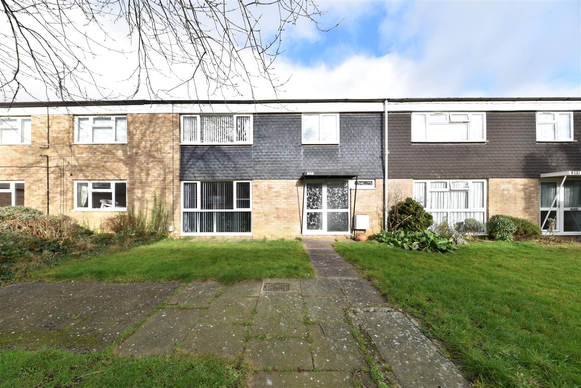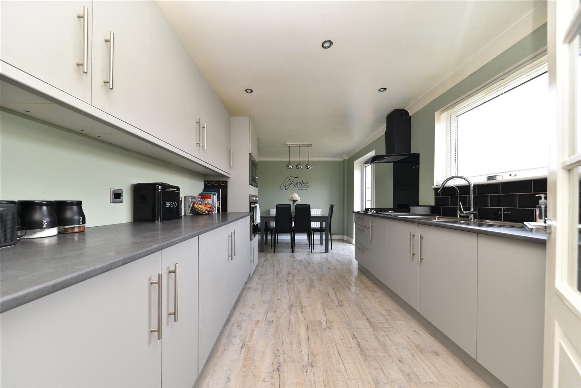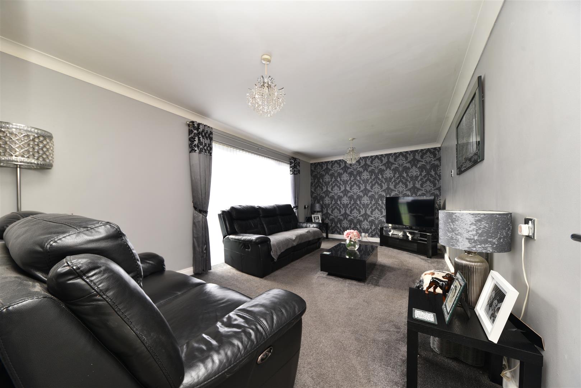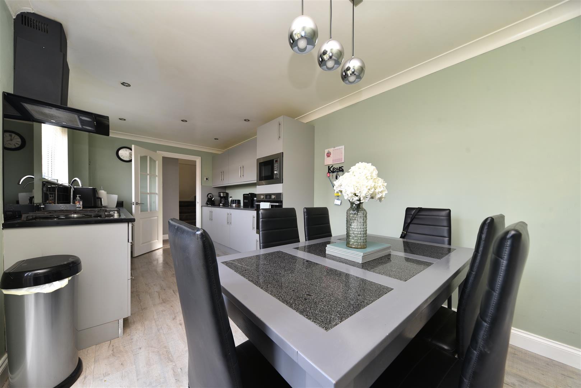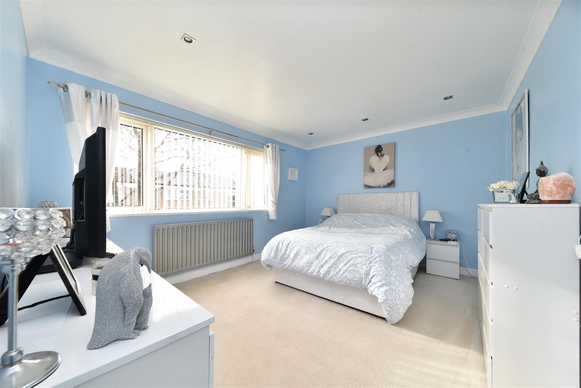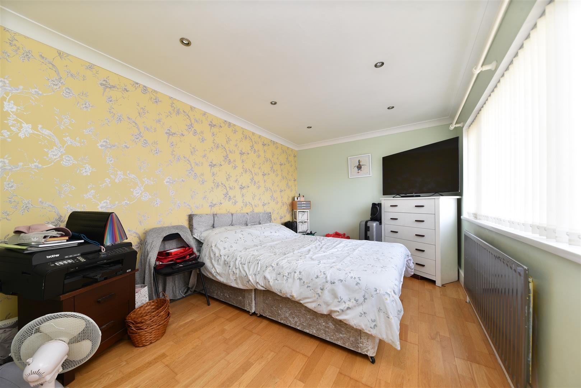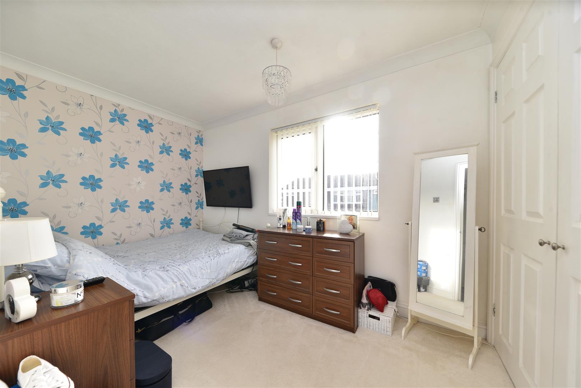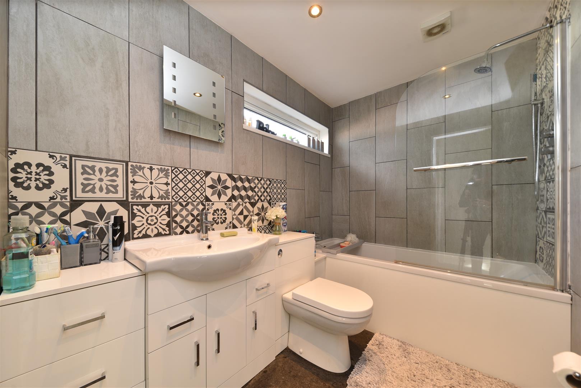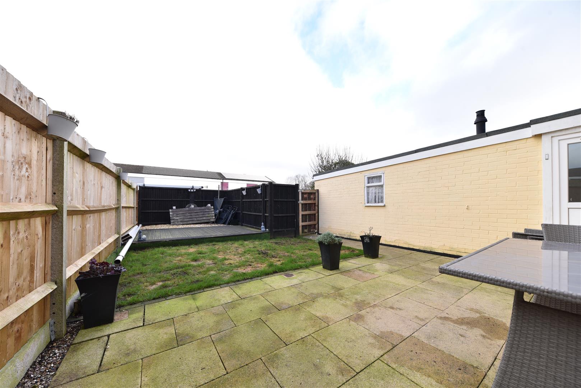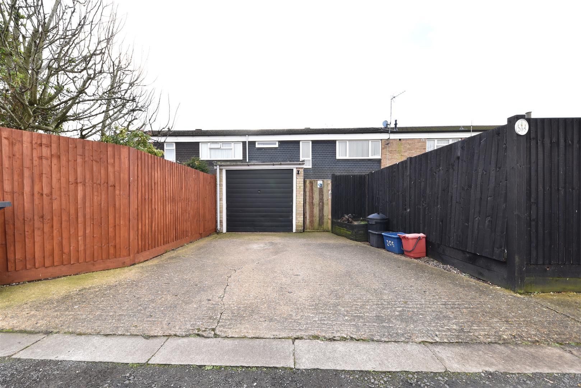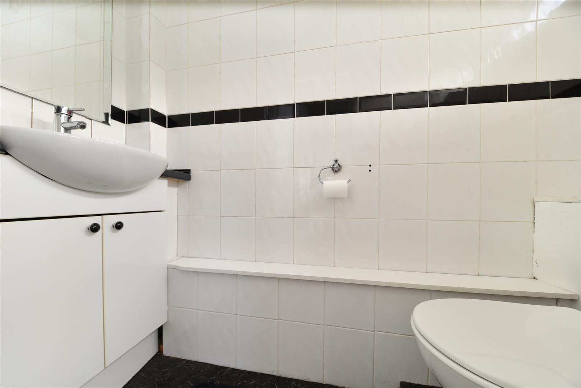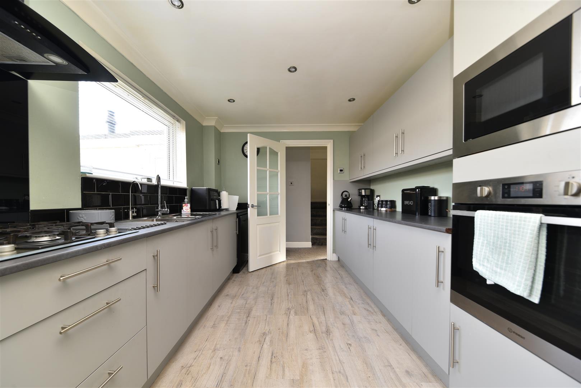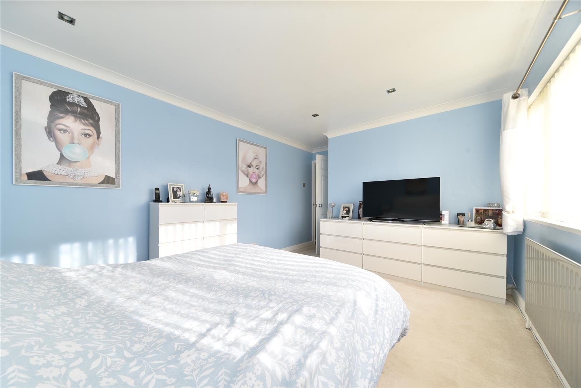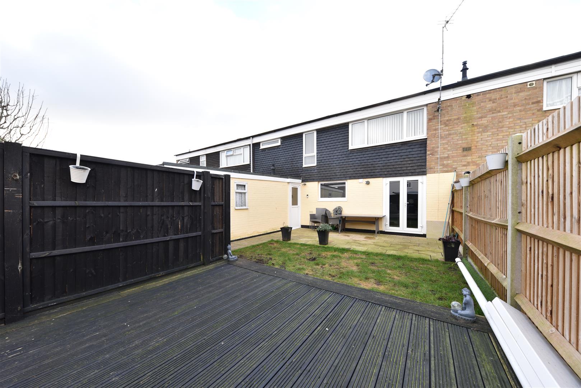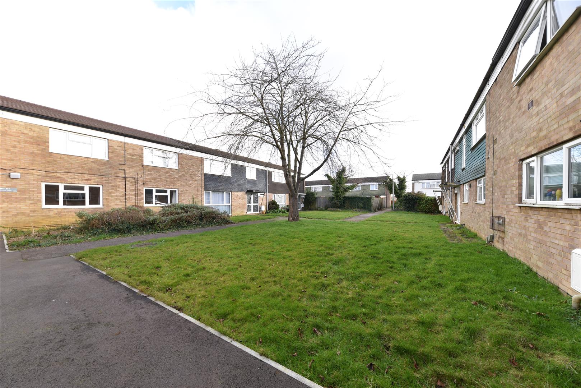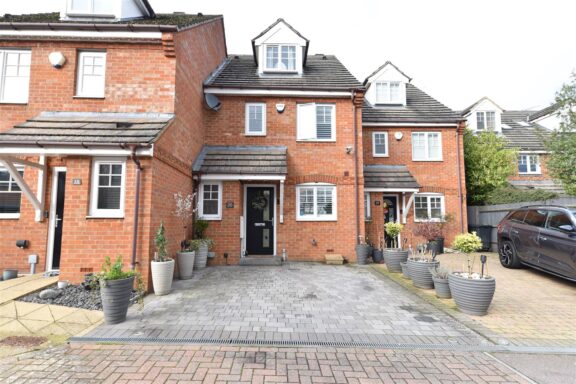
Sold STC
£415,000
Swale Close, Stevenage, SG1
- 3 Bedrooms
- 2 Bathrooms
Jessop Road, Stevenage, SG1
Agent Hybrid welcomes to the market a CHAIN FREE and well presented, Three Bedroom Mid Terraced Home, located in the Pin Green Area of Stevenage, facing a private and quiet little green. Accommodation briefly comprises of. An Entrance Hallway, with door leading to the Downstairs WC, a Spacious Lounge, a Utility and a Modern, Re-Fitted Kitchen/Diner, featuring contemporary matte grey units, slim profile work surfaces and integral under counter fridge and freezer. A rear lobby in turn leads out to a Single Garage. Stairs rise to the first floor landing, where doors lead to Three Double Bedrooms and a Modern, Re-Fitted and Fully Tiled Family Bathroom. Externally the property benefits from a Private Rear Garden with patio, lawn and a raised decking area. There is Driveway located in front of the garage to the rear.
DIMENSIONS
Entrance Hallway
Downstairs WC
Lounge 17'7 x 9'8
Kitchen/Diner 17'3 x 8'4
Utility 5'5 x 5'0
Bedroom 1: 15'1 x 9'8
Bedroom 2: 15'1 x 8'5
Bedroom 3: 11'0 x 6'6
Bathroom 7'8 x 5'1
Garage 16'7 x 8'0
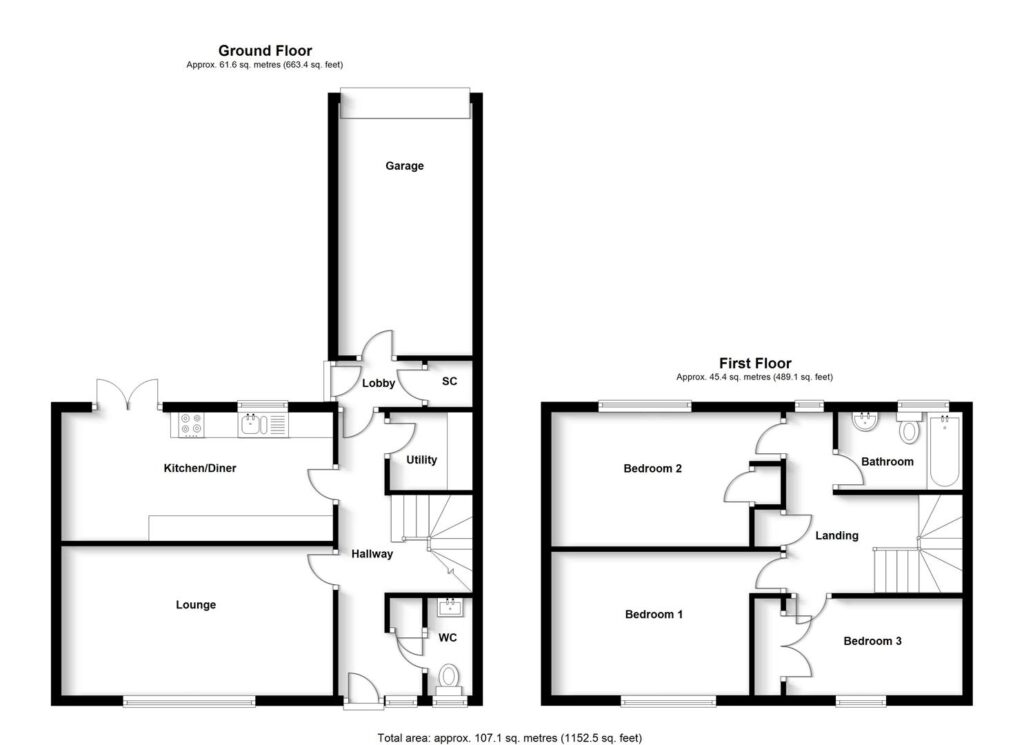

Our property professionals are happy to help you book a viewing, make an offer or answer questions about the local area.
