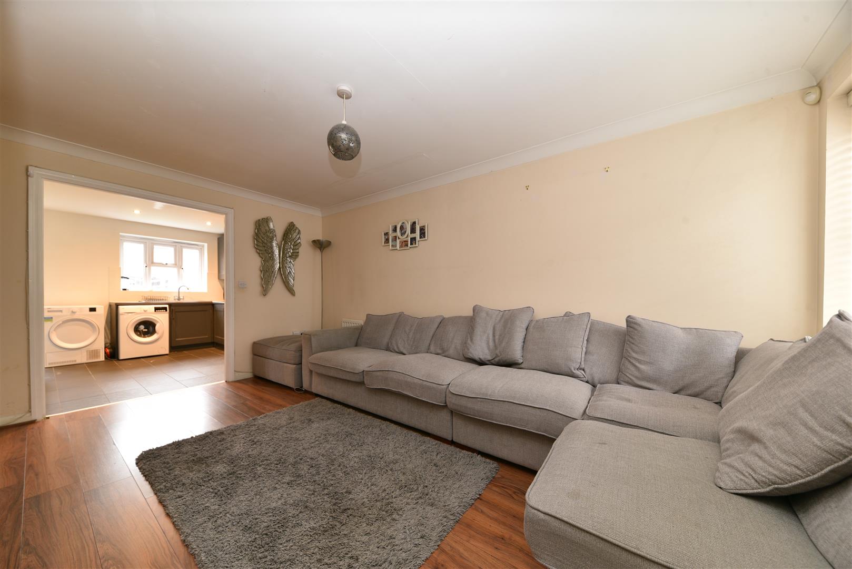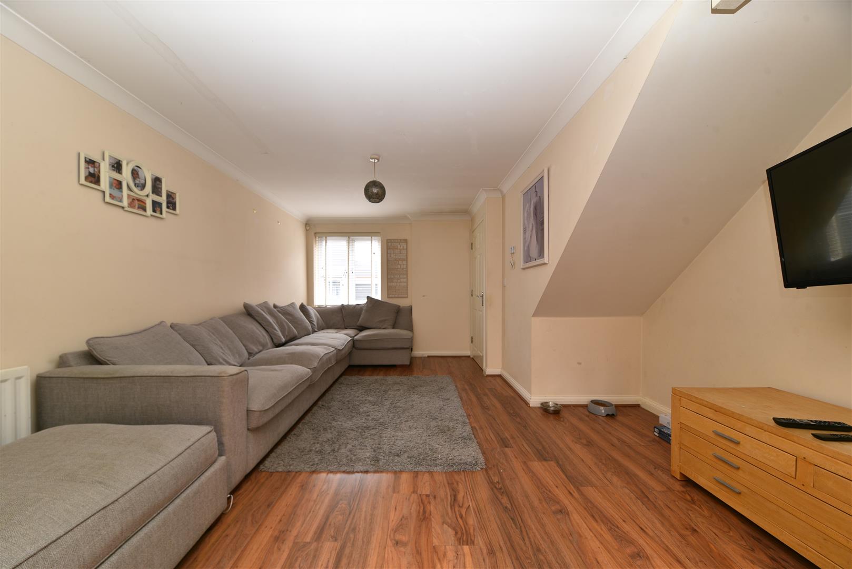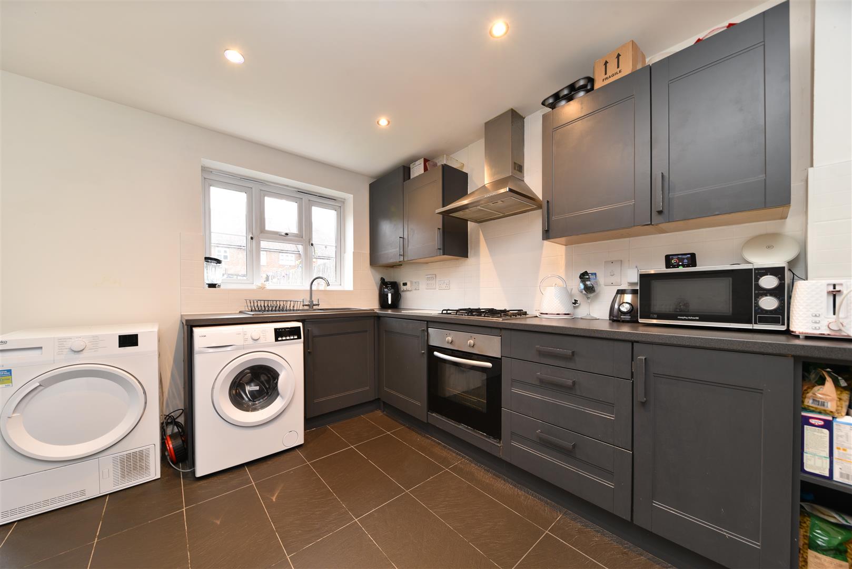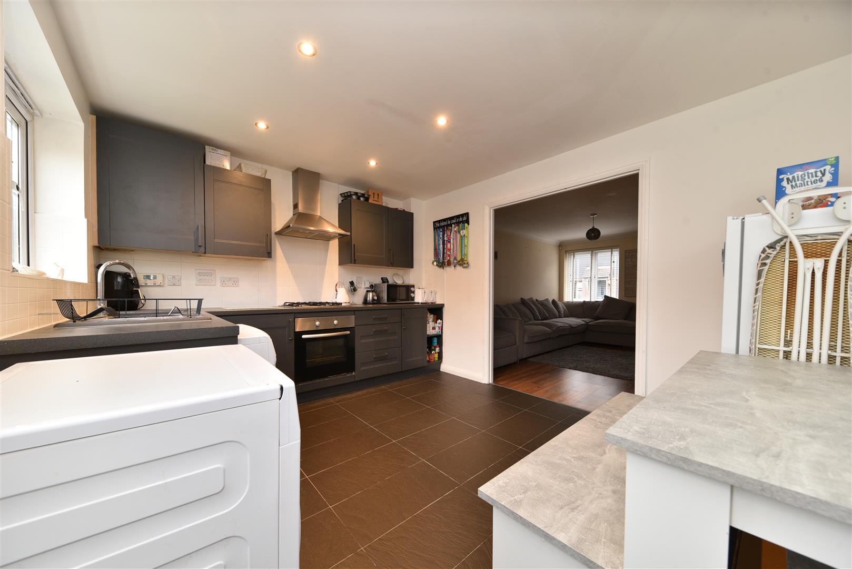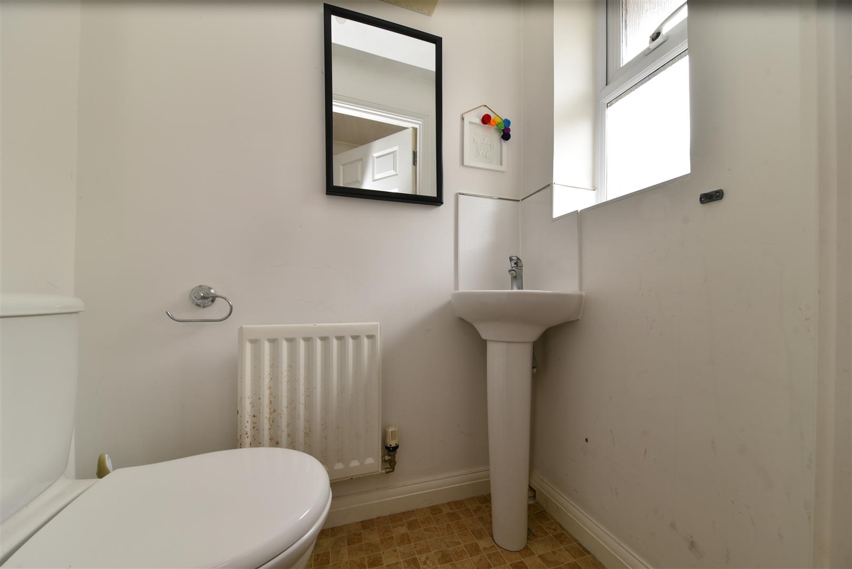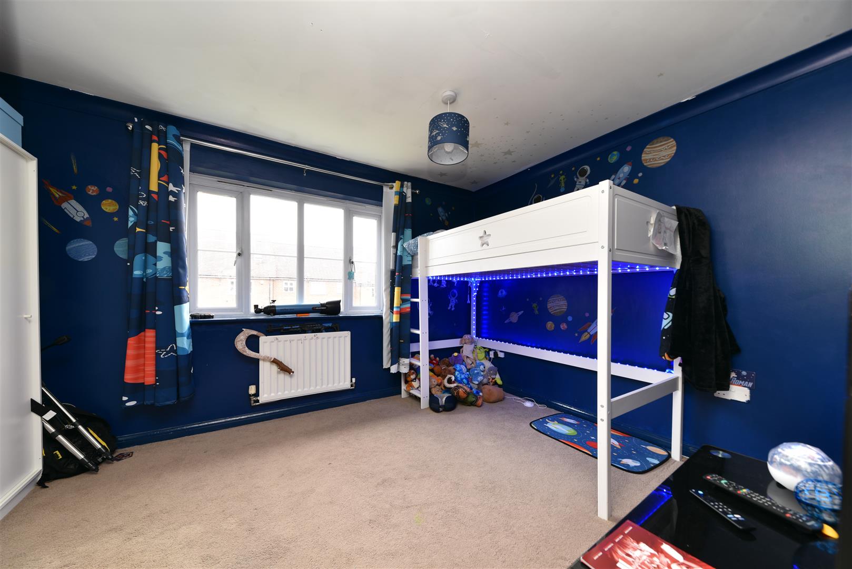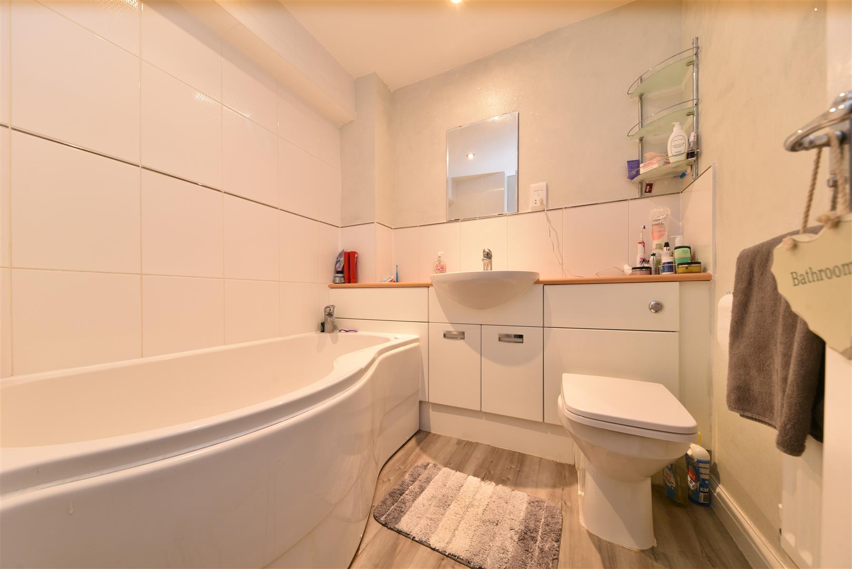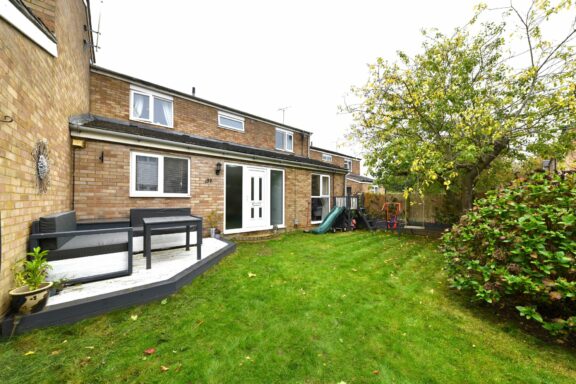
Sold STC
£425,000 Guide Price
Ascot Crescent, Stevenage, SG1
- 3 Bedrooms
- 1 Bathrooms
Haycock Round, Stevenage, SG1
Agent hybrid welcomes to the market a Three Bedroom, Three Storey Mid Terraced Home, located in the Great Ashby area of Stevenage. Built by Croudace Homes to their Robina style, accommodation briefly comprises of: An Entrance Hallway, with doors leading to a Downstairs WC and a good sized Lounge. An opening (doors removed) leads to a Modern Kitchen/Diner. Stairs rise to the first floor landing where you will find the Family Bathroom and two good sized bedrooms. Further stairs rise to the top floor where you will find the Master Bedroom, complete with En-Suite and a Walk in Wardrobe. Externally, the property benefits from a Low Maintenance Rear Garden with artificial lawn, a Garage to the rear, with Parking space in front of it.
DIMENSIONS
Entrance Hallway
Downstairs WC
Lounge 15'0 x 12'7
Kitchen/Diner 12'7 x 9'0
Bedroom 2: 12'7 x 9'0
Bedroom 3: 9'3 x 6'2
Family Bathroom
Bedroom 1: 11'0 x 9'4
En-Suite

Our property professionals are happy to help you book a viewing, make an offer or answer questions about the local area.

