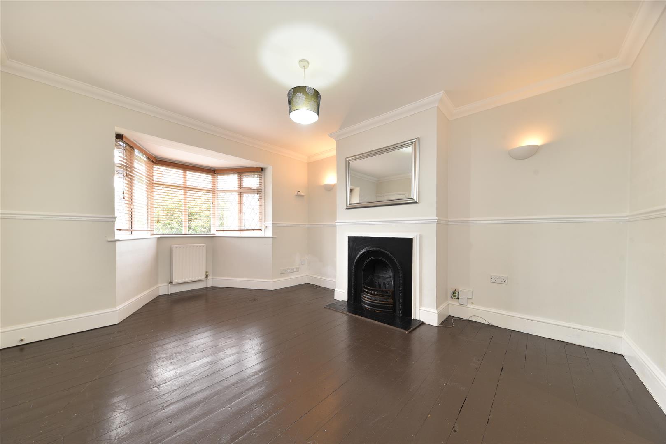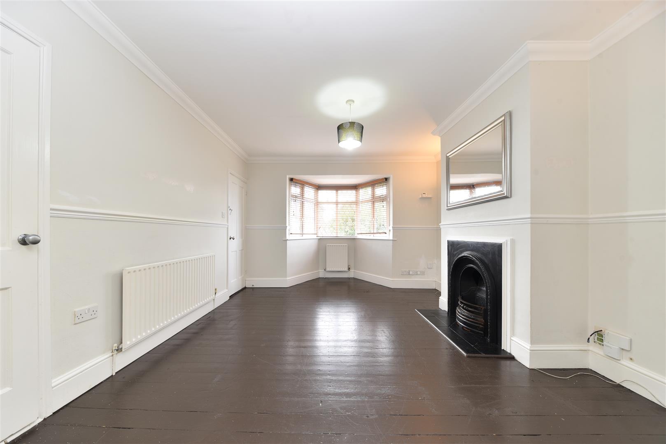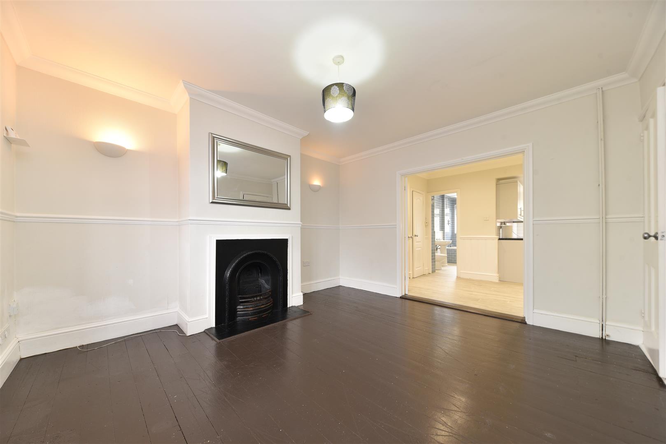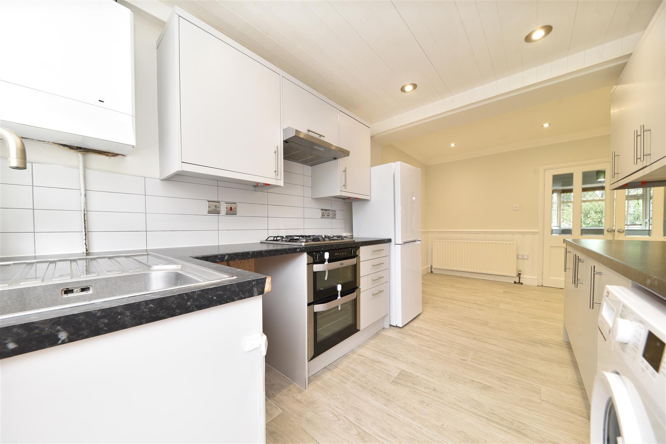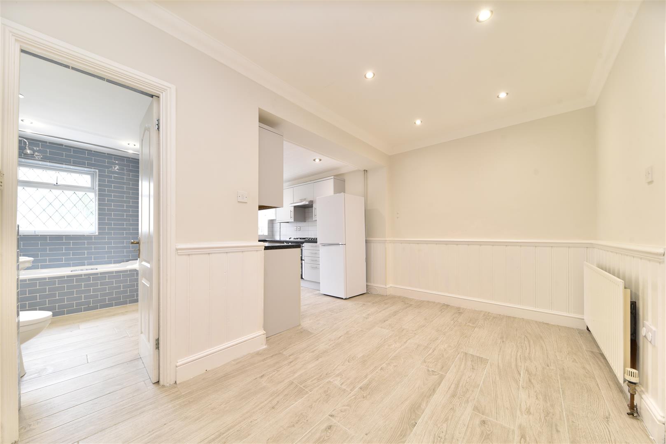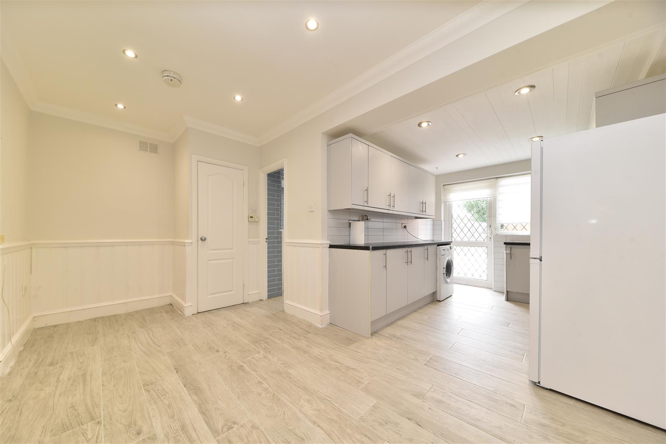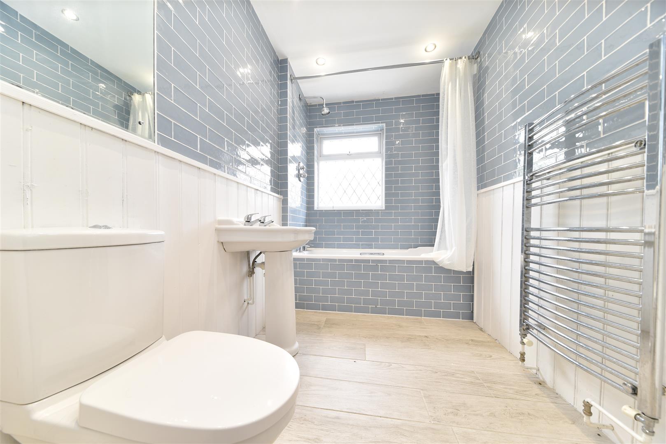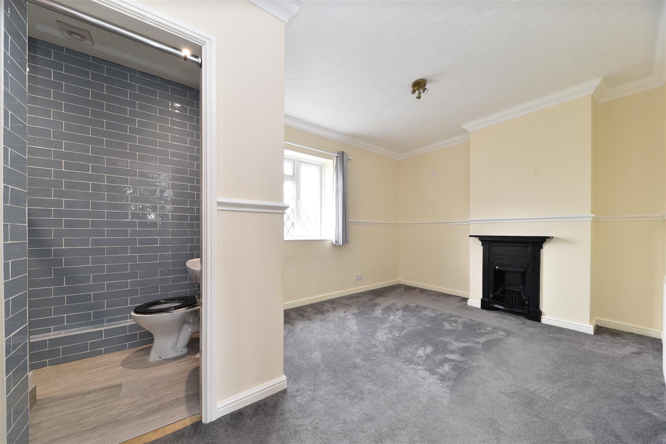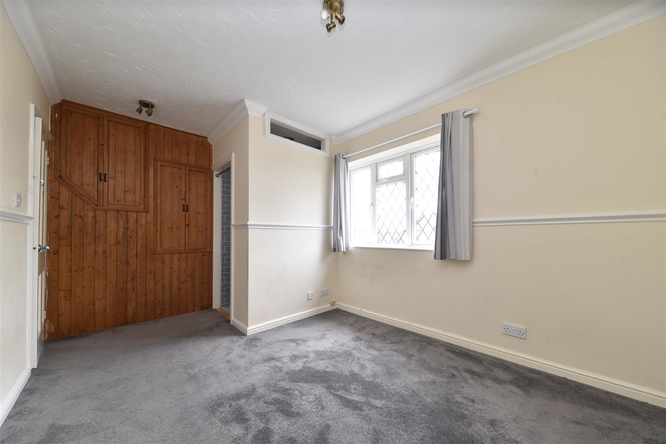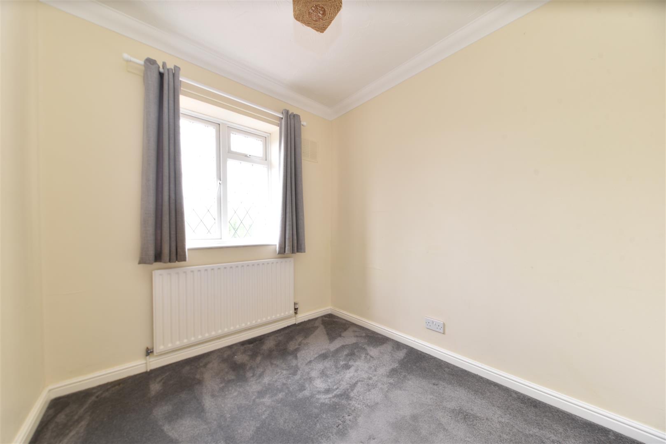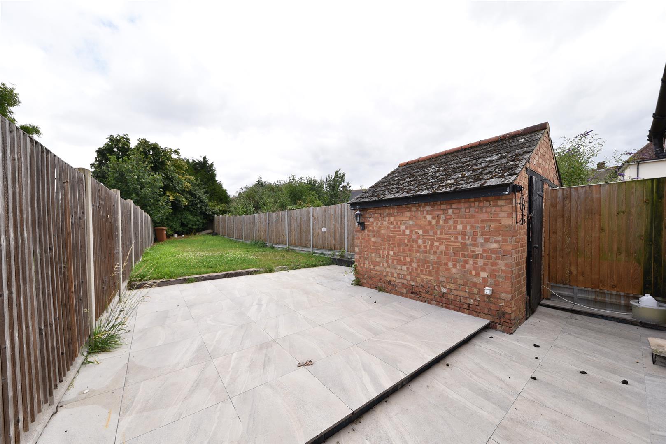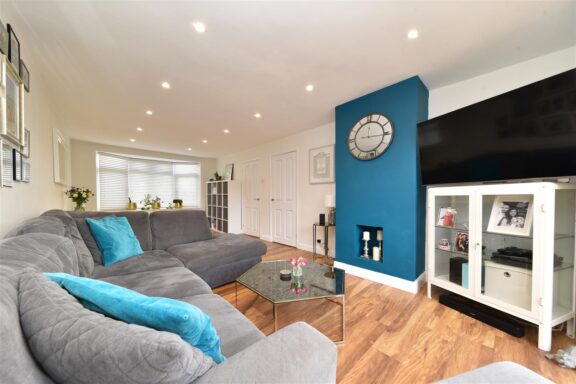
Sold STC
£420,000
Rockingham Way, Stevenage, SG1
- 3 Bedrooms
- 2 Bathrooms
Whitesmead Road, Stevenage, SG1
GUIDE PRICE £350,000 - £365,000 * Agent Hybrid welcomes to the market, a CHAIN FREE and well presented Three Bedroom Mid Terraced Home, located within walking distance the the Historic Old Town High Street and Stevenage Mainline Train Station, providing fast links to London Kings X and St Pancras Stations. Accommodation briefly comprises of; An Entrance Lobby, with door leading to a good-sized, bay fronted Lounge with feature fireplace and double partially glazed doors opening to an Extended, L-shaped Kitchen/Diner. A further door leads to a Re-Fitted and fully tiled ground floor Bathroom. Stairs rise to the first floor landing where you will find Three Double Bedrooms and a fully tiled En-Suite to the Master Bedroom. Externally, the property benefits from a Large 80ft (approx.) Rear Garden, mainly laid to lawn, with a contemporary paved patio seating area and brick storage . Convenient shared side access to leads back to the front of the property. Parking is first come first served within bays to on the road.
DIMEMSIONS
Entrance Lobby
Lounge 17'1 (into bay) x 11'11
Kitchen/Diner 18'6 x 15'6 (max to max)
Bathroom 10'6 x 5'8
Bedroom 1: 14'1 x 9'6
En-Suite
Bedroom 2: 11'6 x 9'6
Bedroom 3: 8'11 x 7'6
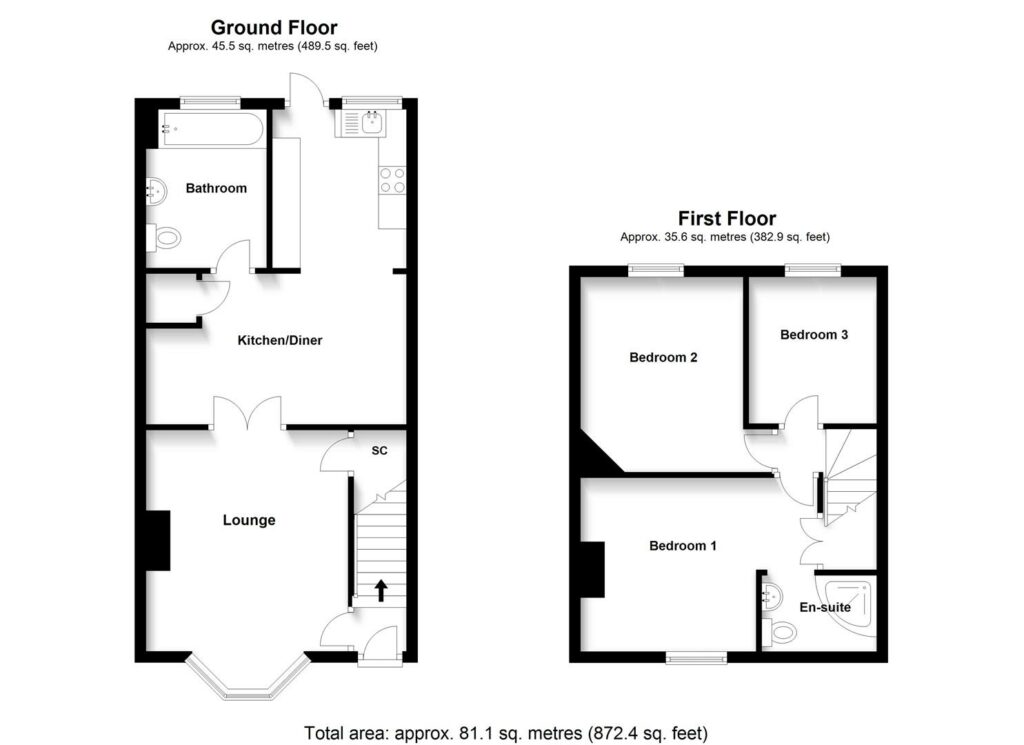
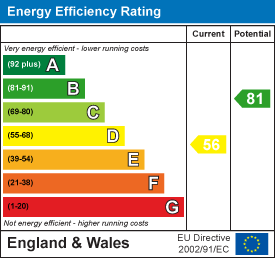
Our property professionals are happy to help you book a viewing, make an offer or answer questions about the local area.

