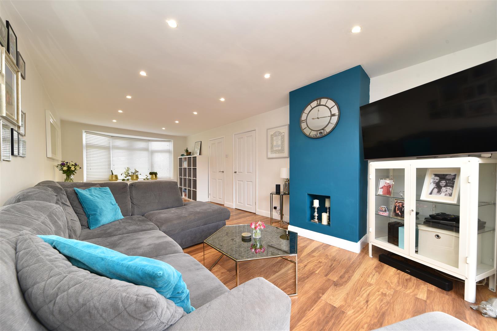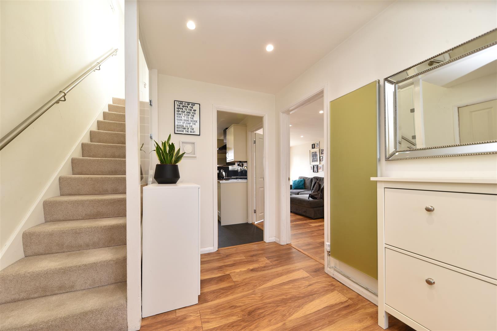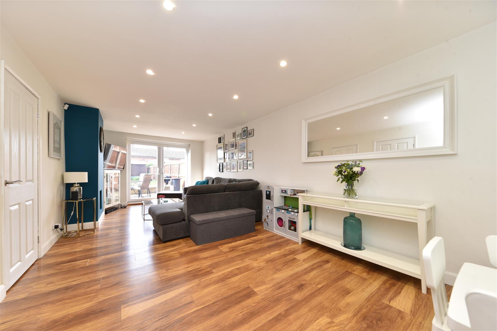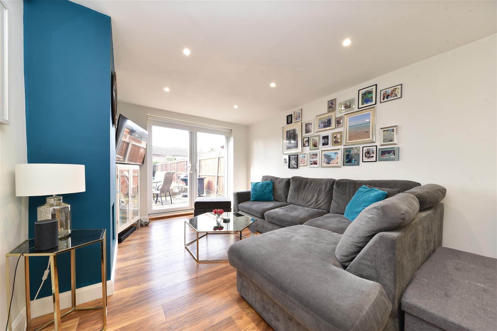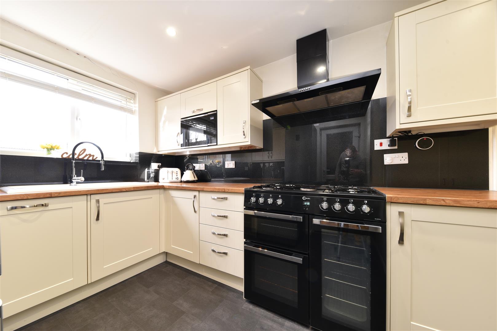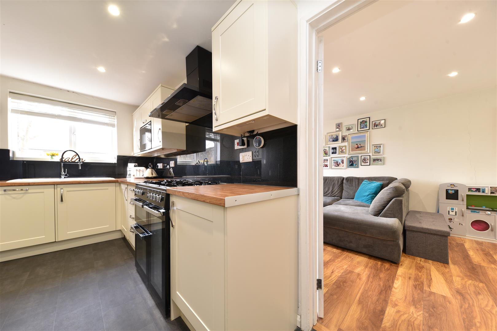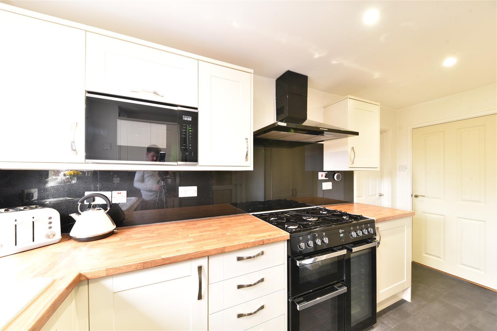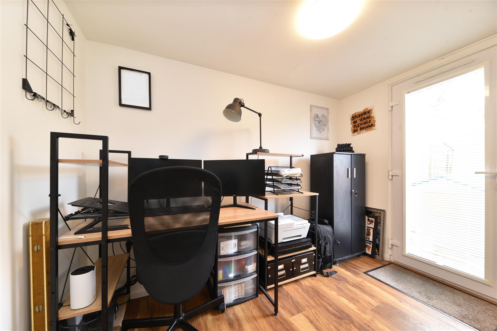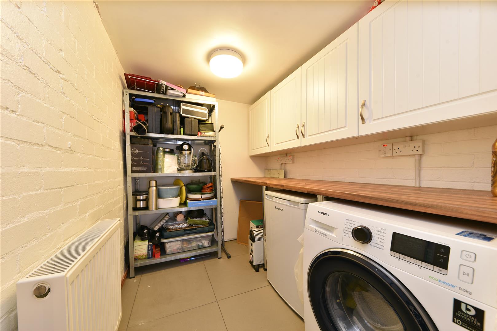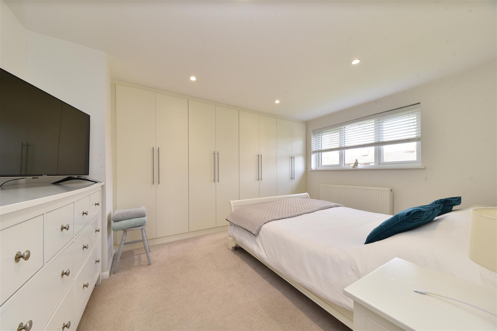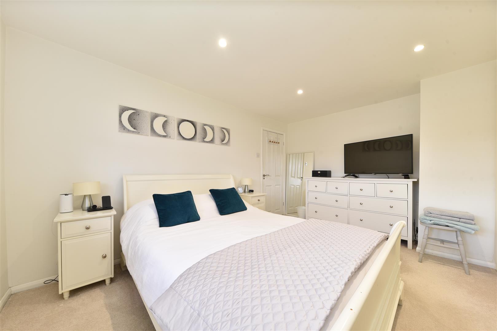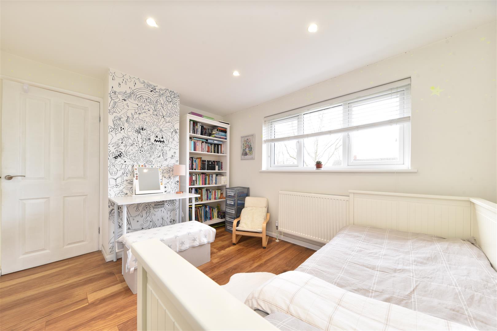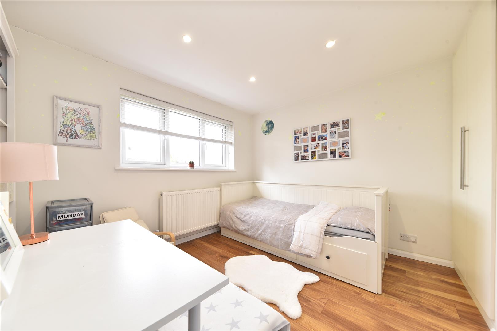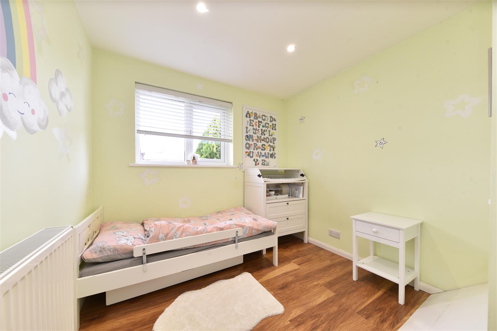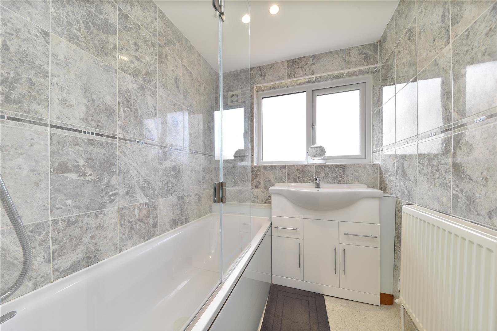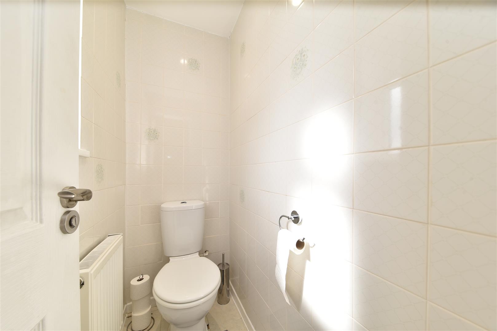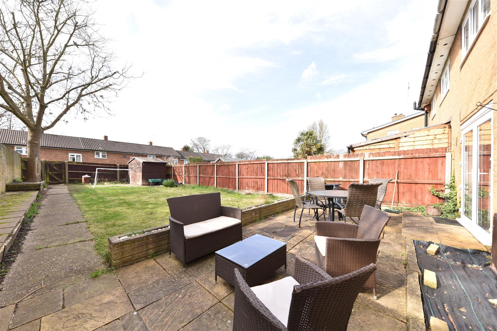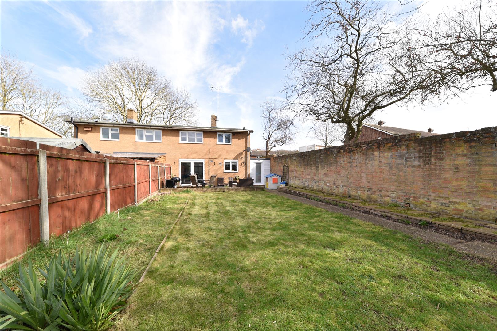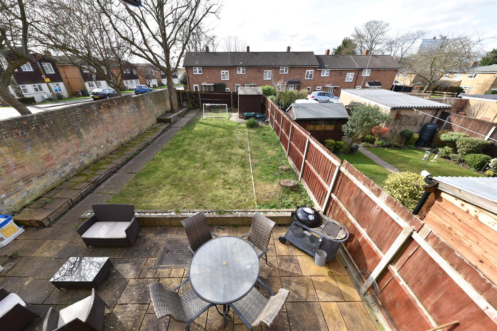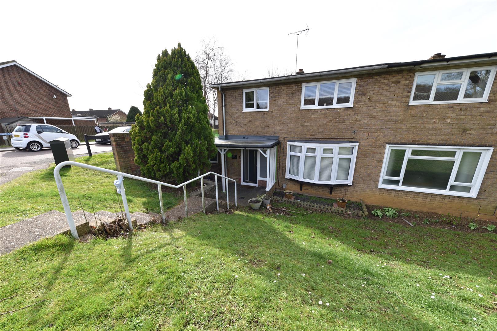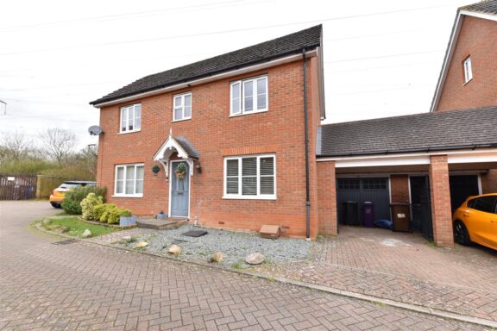
Sold STC
£390,000
Grampian Place, Stevenage, SG1
- 3 Bedrooms
- 2 Bathrooms
Rockingham Way, Stevenage, SG1
Agent Hybrid welcomes to the market this Re-furbished Three Bedroom Semi Detached Home, set within a highly desirable location and only a short walk from the Local Asda superstore, Stevenage Town Centre and Stevenage Mainline Station, offering fast links into London Kings Cross.
The current sellers have owned the house for around 7 years, and during their ownership they have made many improvements throughout. They include a complete rewire, fully replastered throughout, a new heating system and boiler, new UPVC double glazing throughout with a solid composite front door, the conversion of the coal shed into a Downstairs Shower Room and an extension to the side offering the addition of a Utility Room and Office.
Upon entry, you are welcomed into the spacious Entrance Hallway with doors into the Downstairs Shower Room (not currently complete), the Re-Fitted Kitchen and the added door into the Lounge, stairs then rise to the first floor.
You can either enter into the large duel aspect Lounge via the Hallway or Kitchen. It is a large bright and airy room which has ample space for a dining table and chairs to one end, a feature chimney breast and double glazed French doors opening out to the large Rear Garden.
The Kitchen has been Re-fitted and has a range of base and eye level units, with a built in dishwasher and space for a tall standing fridge freezer and large range cooker. A door then leads out to the rear of the extension, converted into an Office opening out to the Rear Garden and has a door into the Utility Room.
Upstairs you open onto a large light landing which has doors into the WC, separate Bathroom, Three good sized Bedrooms, two of which are large doubles and have custom built wardrobes.
Externally, you have a large west facing Rear Garden, offering sun throughout the day, a patio seating area and large lawn, with gated access to the rear.
Parking is on the road on a first come first served basis, but there is a potential for a Driveway to be added, as the next door neighbour has added a Driveway using a section of their Garden and access to this is via 'The Lindens'.
Entrance Hallway - 8'6 x 8'7
Downstairs Shower Room (needs completing) - 5'9 x 5'8
Lounge - 23'6 x 11'0
Kitchen - 14'3 x 8'5
Office - 10'1 x 6'1
Utility Room - 8'2 x 5'9
Landing
WC - 2'6 x 5'0
Bathroom - 5'4 x 6'2
Bedroom 1 - 13'7 x 9'2 (to wardrobes)
Bedroom 2 - 9'2 x 11'3
Bedroom 3 - 8'3 x 9'0
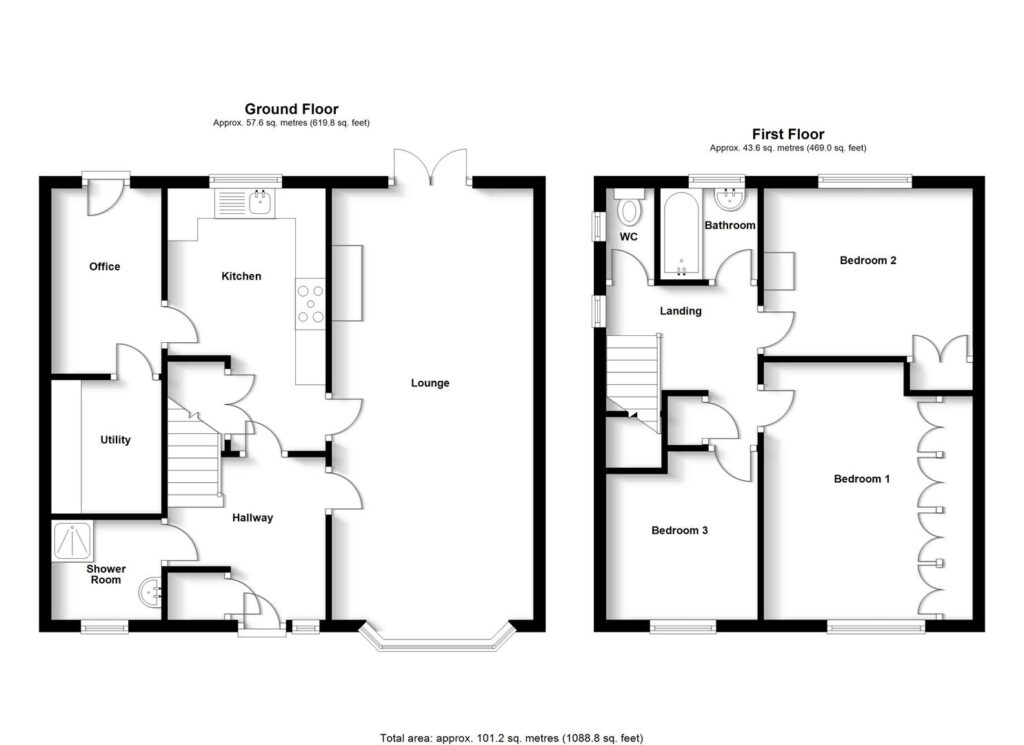

Our property professionals are happy to help you book a viewing, make an offer or answer questions about the local area.
