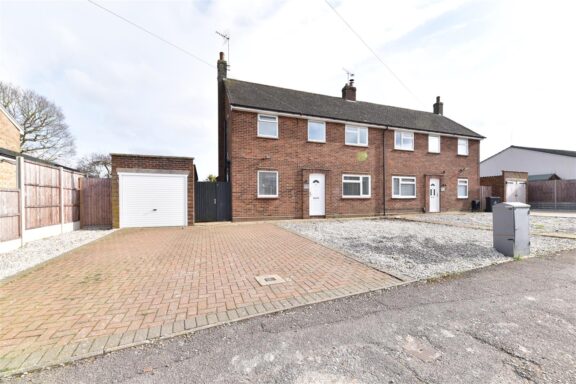
Sold STC
£450,000
Symonds Green Road, Stevenage, SG1
- 3 Bedrooms
- 1 Bathrooms
Ullswater Close, Stevenage, SG1
GUIDE PRICE £400,000 - £425,000 * Agent Hybrid proudly presents this extensively extended three-bedroom end-of-terrace home, nestled within one of Great Ashby's most sought-after streets. Situated within walking distance of the esteemed 'Serpentine District Park,' it offers easy access to scenic countryside walks amidst fields and woodland, bringing the beauty of nature to your doorstep.
Upon entry, you're greeted by an inviting hallway leading to the side extension, which comprises an inner hallway, utility room, and downstairs WC. To the right, a spacious living room unfolds, seamlessly flowing into the recently renovated kitchen/diner. Complete with a variety of base and eye-level units, this culinary space provides ample room for dining, with French doors leading to the rear garden. Adjacent to this lies the rear section of the side extension, currently serving as a versatile dining area but adaptable for use as a home office or playroom.
Ascending the stairs reveals three generously sized double bedrooms, each equipped with its own built-in wardrobes. A well-appointed family bathroom completes the upper floor. Originally featuring an en-suite, the primary bedroom now offers expanded dimensions, enhancing comfort and space.
Outside, the secluded garden features a patio area leading to an artificial lawn and a rear patio seating area. A side gate provides access to the front of the property, with an additional gate leading to the garage and driveway, offering parking space for two cars.
Entrance Hallway
WC - 4'9 x 2'8
Utility Room - 5'9 x 8'6
Lounge - 16'0 x 10'3
Kitchen/Diner - 11'4 x 13'5
Dining Room/Play Room/Office - 15'7 x 8'3
Landing
Bedroom 1 - 11'9 x 11'4
Bedroom 2 - 7'7 x 7'9
Bedroom 3 - 5'3 x 10'2
Bathroom - 7'2 x 6'6


Our property professionals are happy to help you book a viewing, make an offer or answer questions about the local area.



















