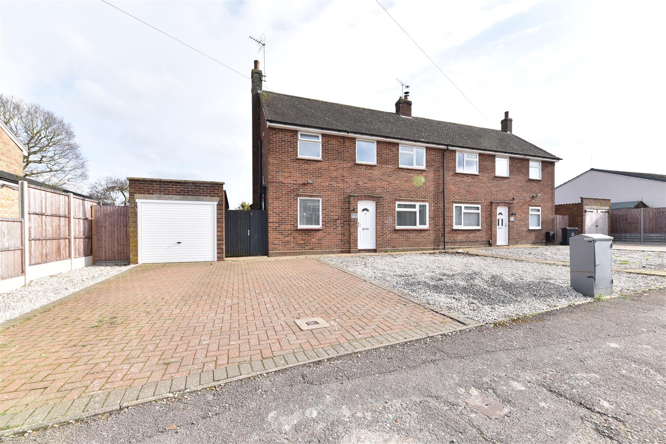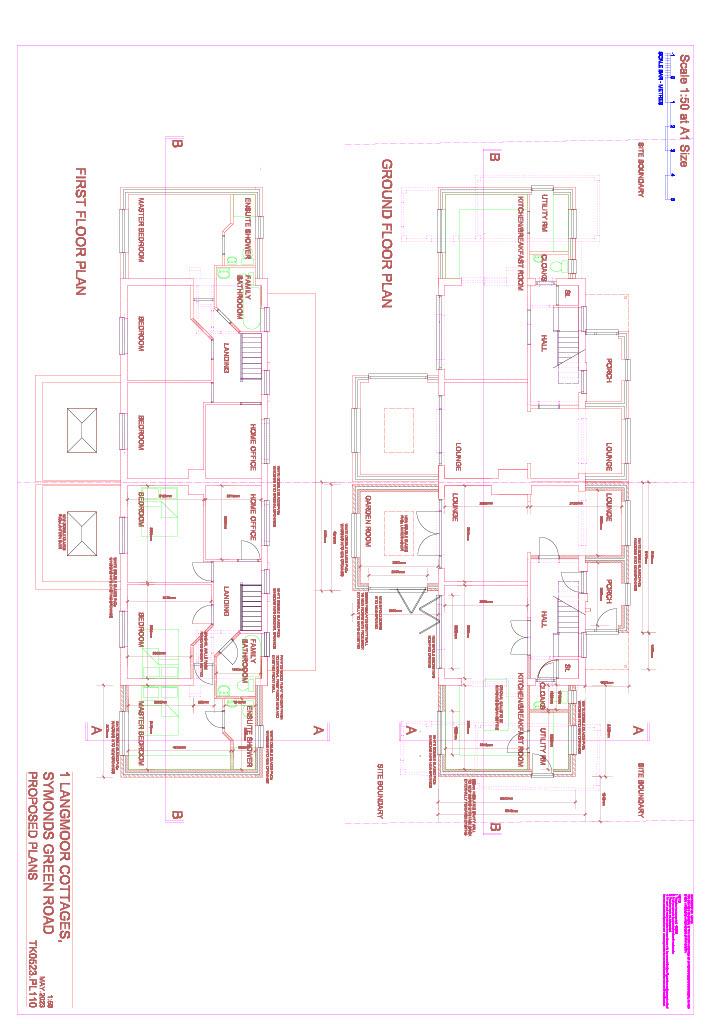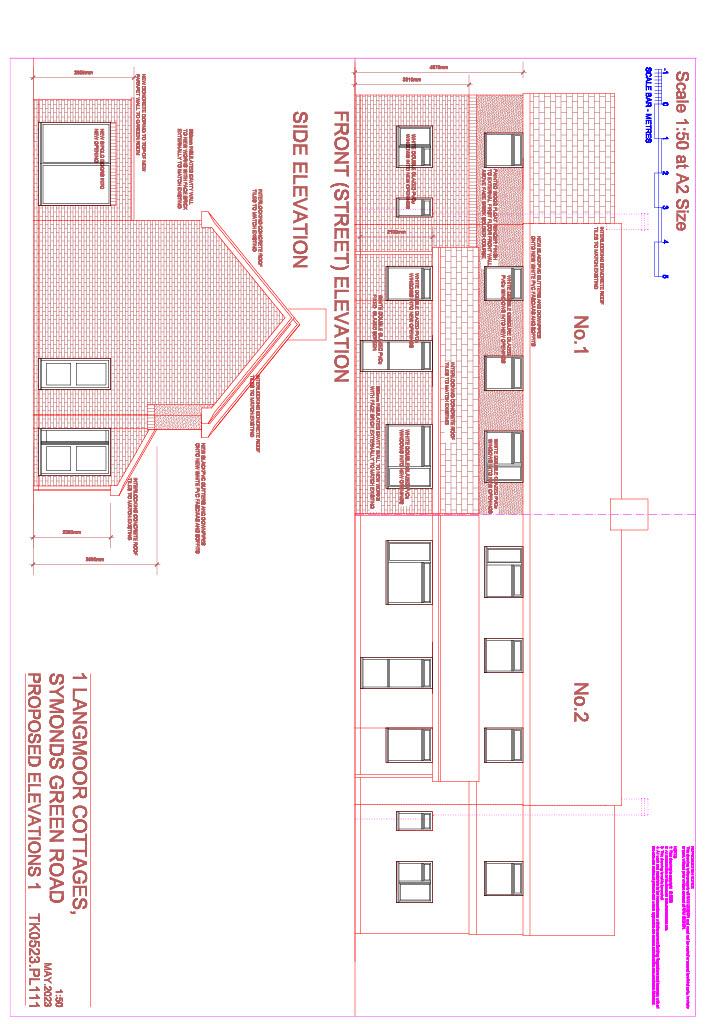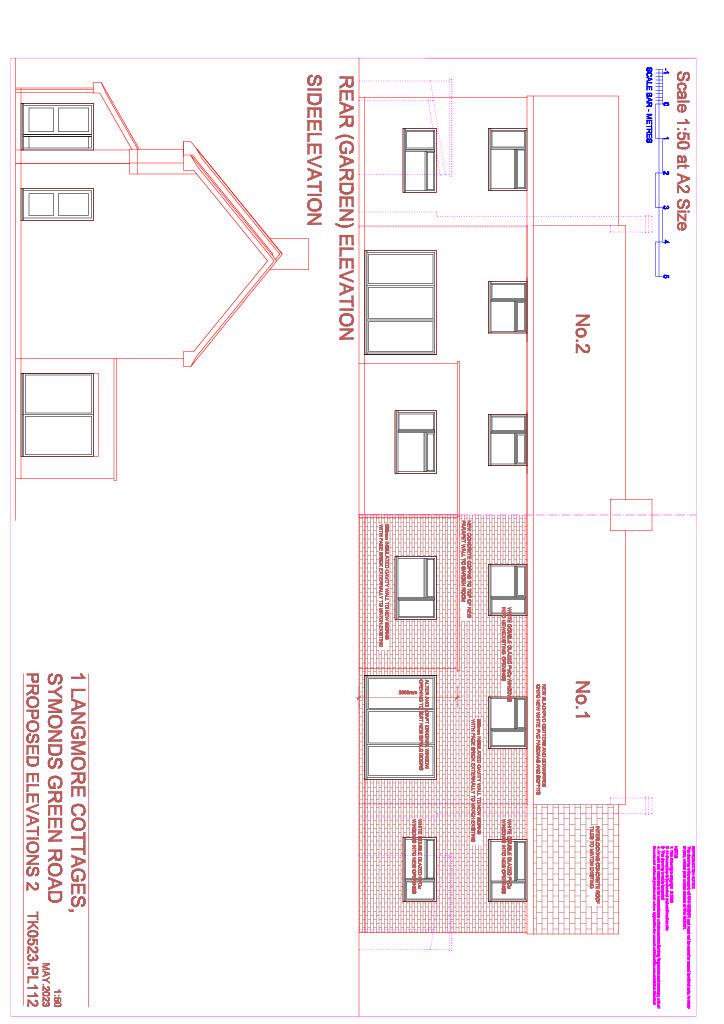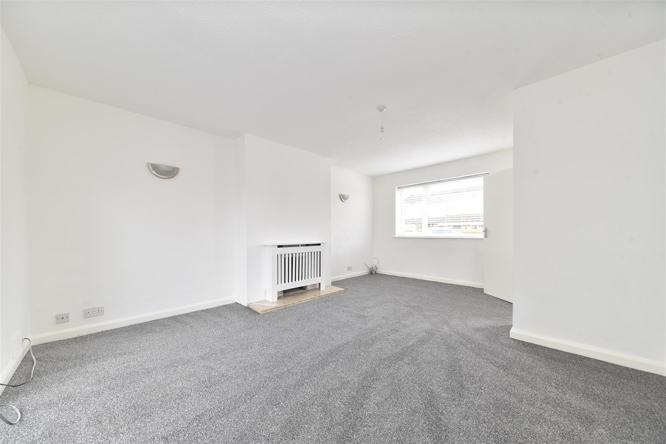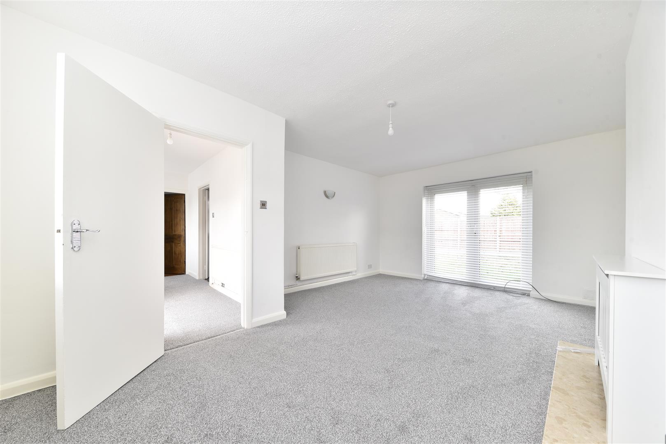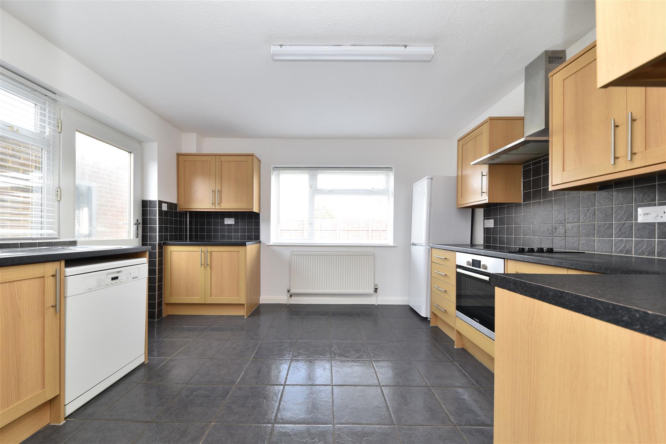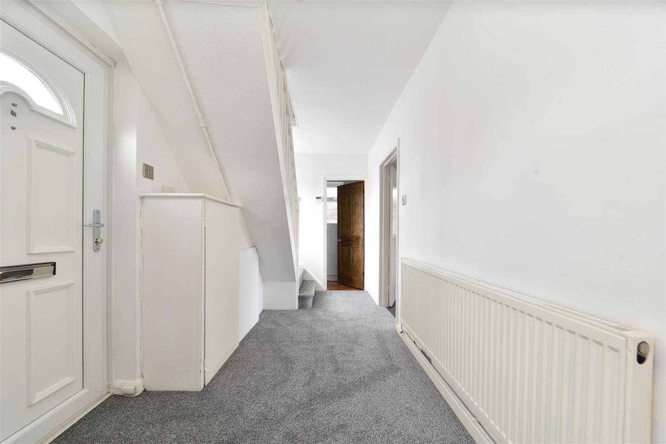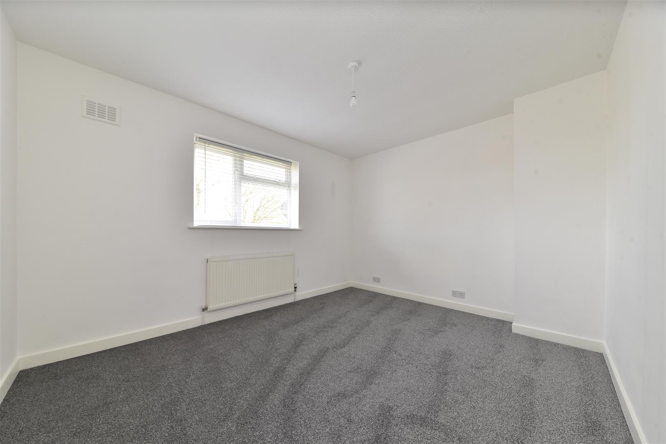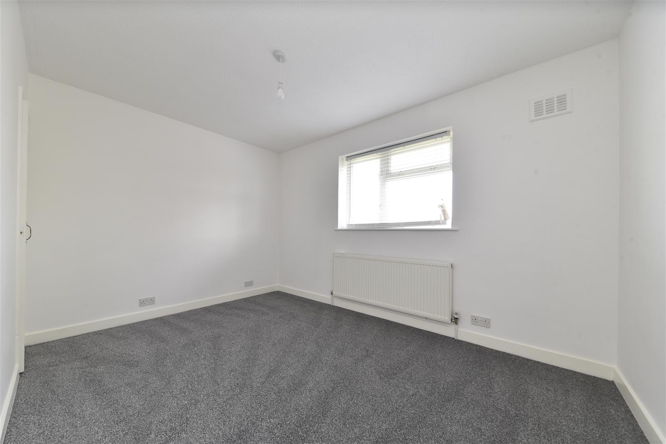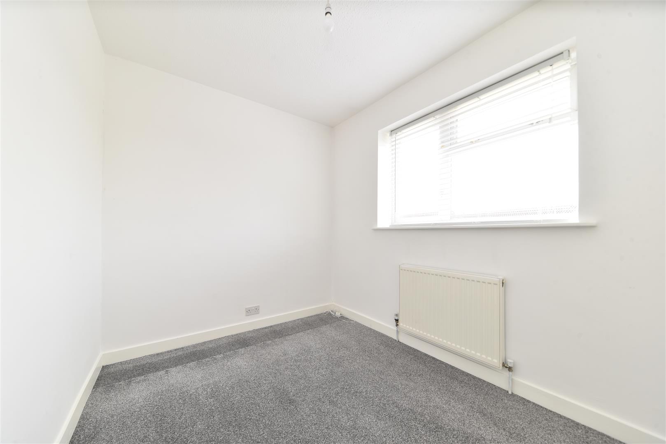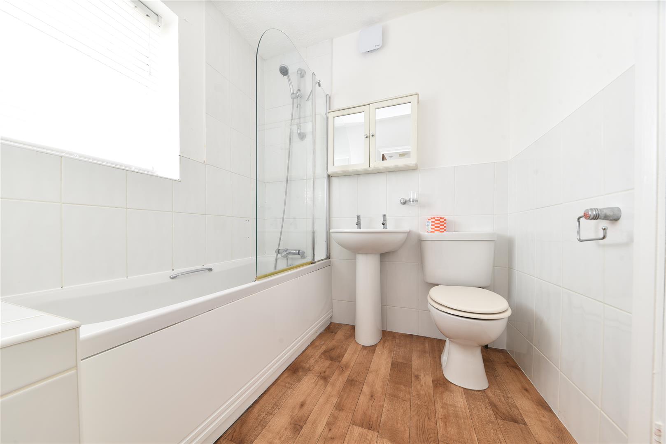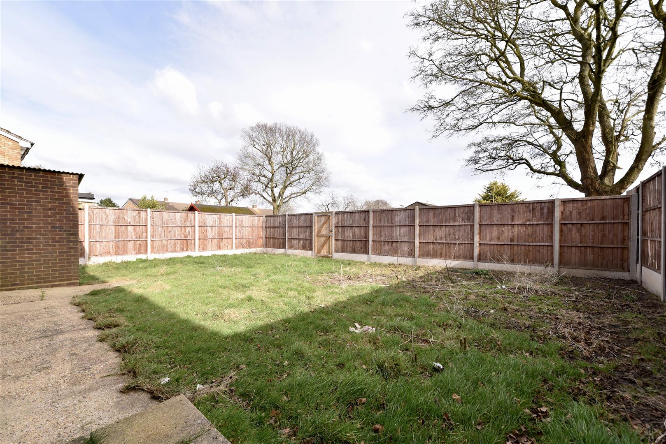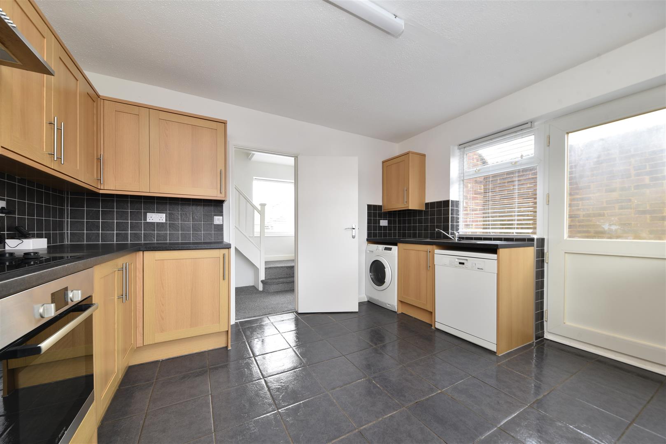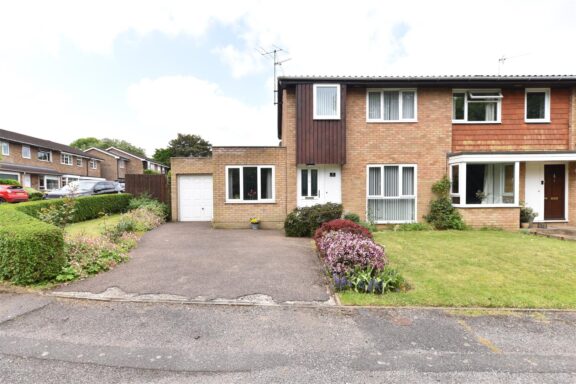
Sold STC
£450,000 Guide Price
Ashbourne Close, Letchworth Garden City, SG6
- 3 Bedrooms
- 1 Bathrooms
Symonds Green Road, Stevenage, SG1
Agent Hybrid welcomes to the market, a CHAIN FREE, Three Bedroom Semi Detached Home, with planning permission to extend to the front, side and rear, located in the popular area of Fishers Green. The property is situated within walking distance to the Historic Old Town High Street and is just a 1.5 miles walk to Stevenage Mainline Train Station, providing fast links to London Kings Cross and St Pancras Stations. Accommodation briefly comprises of, a spacious Entrance Hallway, with doors leading to a Downstairs WC, a good sized Kitchen and a dual aspect Lounge. Stairs rise to the first landing, where doors lead to Three Good Sized Bedrooms and the Family Bathroom. Externally, the property benefits from a Large, Private Rear Garden, a Detached Single Garage, Workshop and a Large Driveway for several cars.
DIMENSIONS
Entrance Hallway 12'3 x 6'0
Downstairs WC
Lounge 17'6 x 12'5
Kitchen 12'1 x 10'8
Bedroom 1: 12'5 x 9'8
Bedroom 2: 12'3 x 10'8
Bedroom 3: 9'5 x 7'1
Bathroom 6'0 x 5'6
Garage 15'5 x 7'9
Workshop 9'7 x 6'1
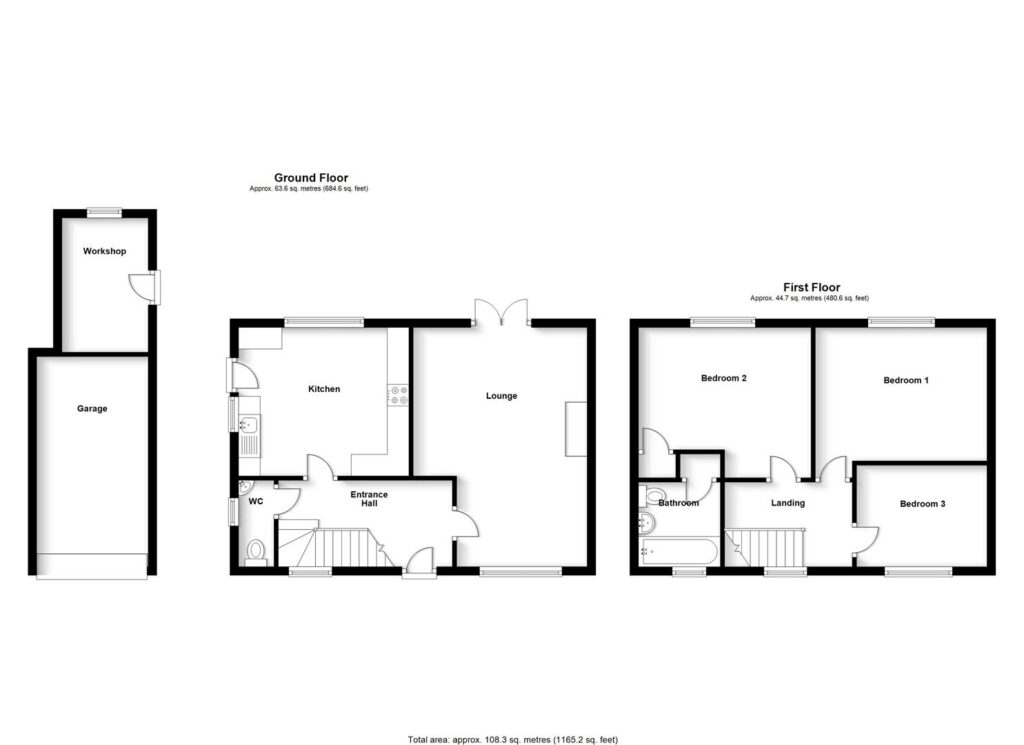
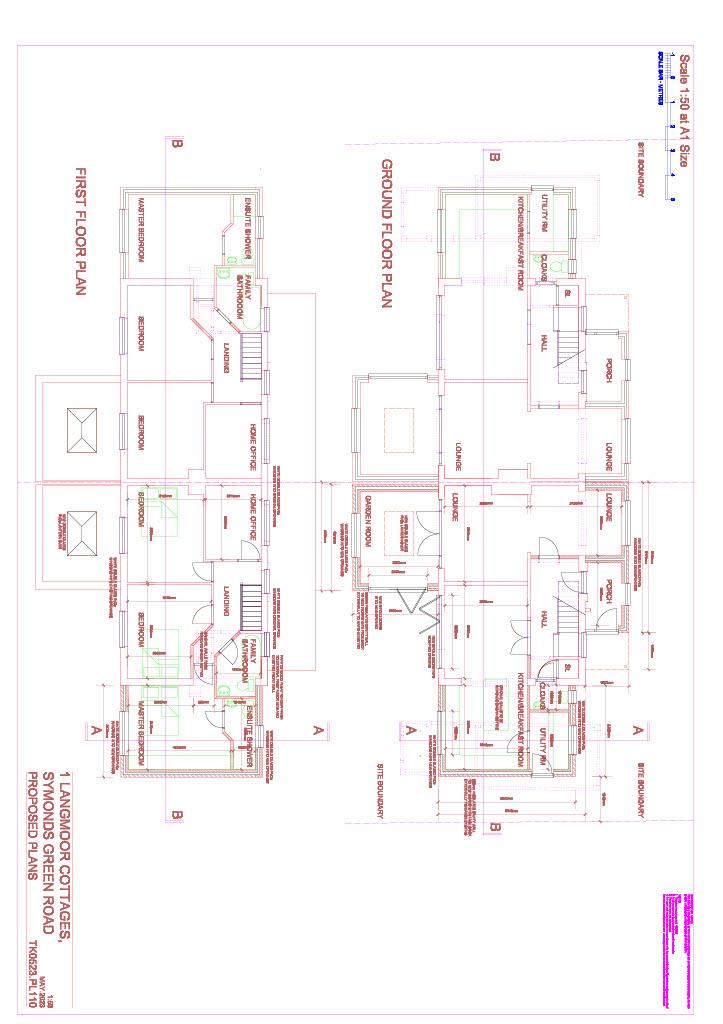
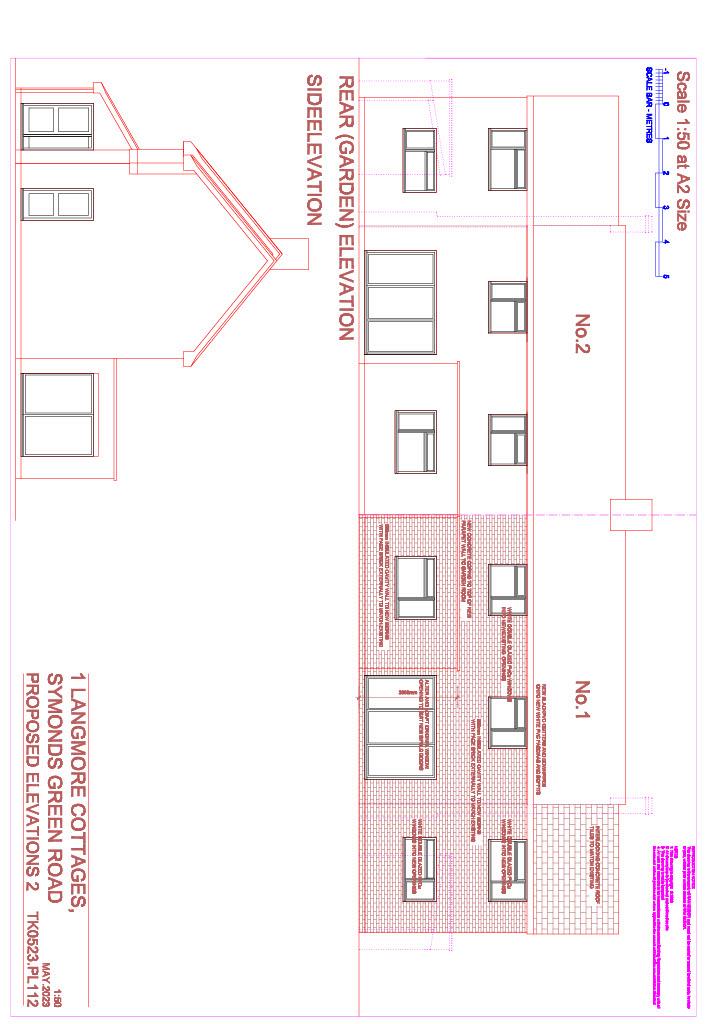
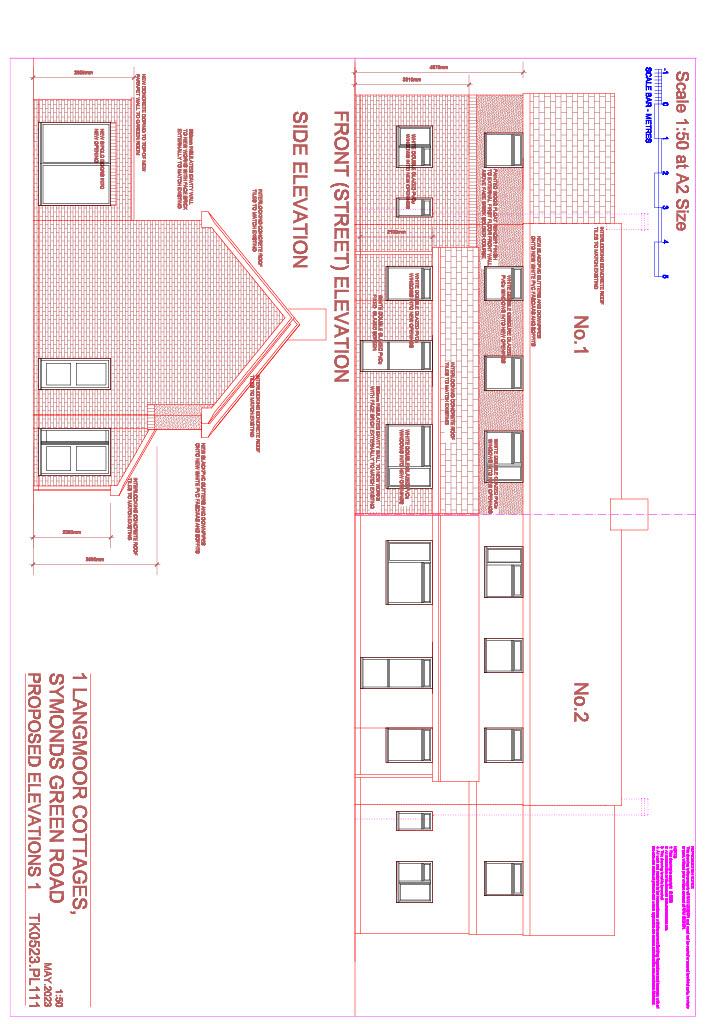

Our property professionals are happy to help you book a viewing, make an offer or answer questions about the local area.
