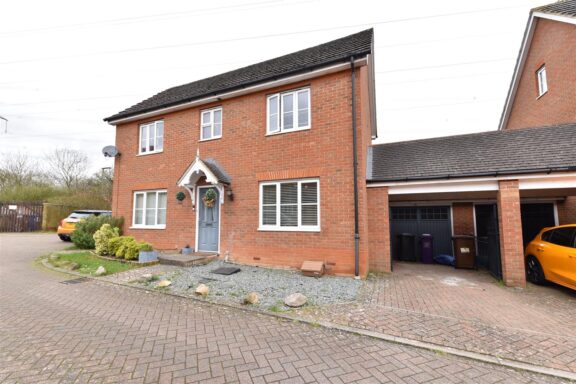
Sold STC
£390,000
Grampian Place, Stevenage, SG1
- 3 Bedrooms
- 2 Bathrooms
Grace Way, Stevenage, SG1
GUIDE PRICE £400,000 - £425,000 * Agent Hybrid proudly presents this CHAIN FREE, extended, and fully refurbished three-bedroom mid-terraced home. Nestled at the end of a private cul-de-sac, this property is within walking distance of the Old Town High Street and just 1.2 miles from Stevenage Mainline Train Station, offering fast links to London Kings Cross and St Pancras stations. The spacious accommodation begins with a front entrance lobby, versatile enough to serve as a dining area or home office. Double glazed doors open into the entrance hallway, where you'll find doors leading to a re-fitted, fully tiled downstairs WC, a generously sized lounge with a patio sliding door to the rear garden, and a modern, re-fitted kitchen. The kitchen features contemporary white gloss units and contrasting marble effect countertops and splashbacks. Additionally, a utility area at the back of the house houses a newly installed combi boiler, which provides central heating to traditional-style column radiators throughout. The downstairs area boasts contemporary matching wooden flooring that flows seamlessly throughout. Stairs rise to the second-floor landing, where you'll find three good-sized bedrooms and a high-spec, re-fitted family bathroom, fully tiled in striking white marble effect tiles. Externally, the property benefits from a private rear garden, mainly laid to lawn, with a patio seating area and newly installed perimeter fencing. A garage is located en-bloc nearby.
DIMENSIONS
Entrance Lobby 10'5 x 9'6
Entrance Hallway
Downstairs WC
Lounge 14'4 x 10'9
Kitchen 14'0 x 10'9
Utility 7'7 x 6'2
Bedroom 1: 11'1 x 10'2
Bedroom 2: 11'1 x 9'1
Bedroom 3: 8'1 x 6'6
Family Bathroom 9'6 x 5'0


Our property professionals are happy to help you book a viewing, make an offer or answer questions about the local area.






















