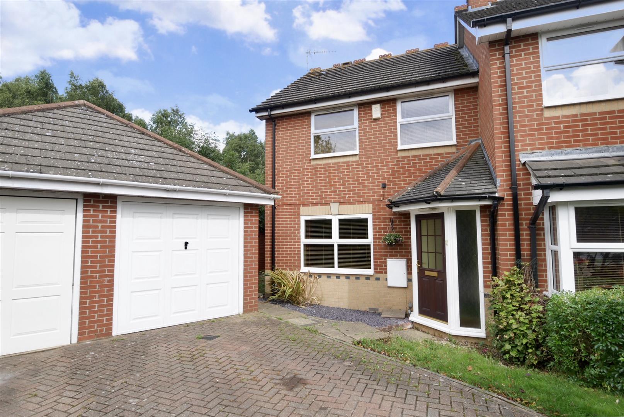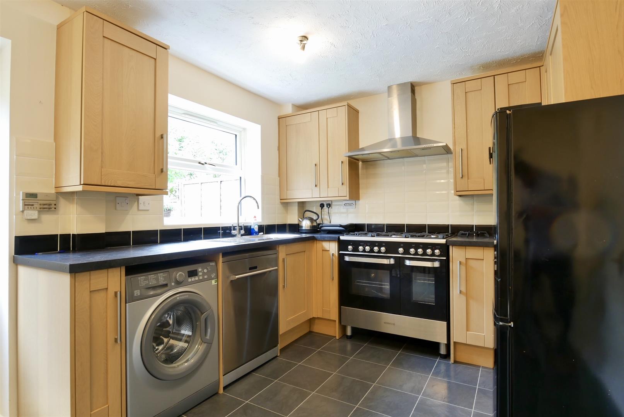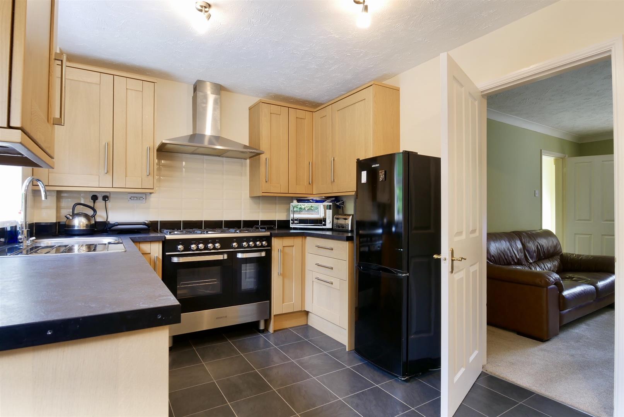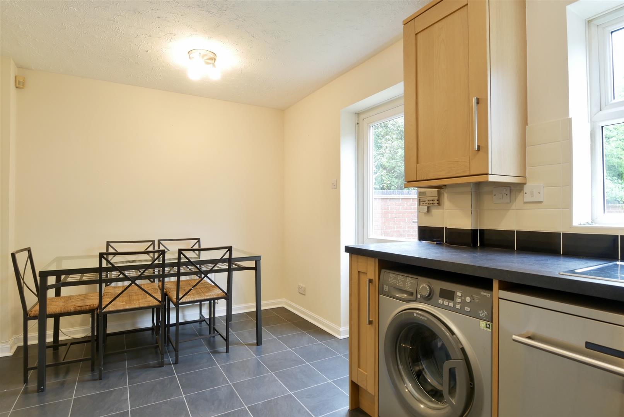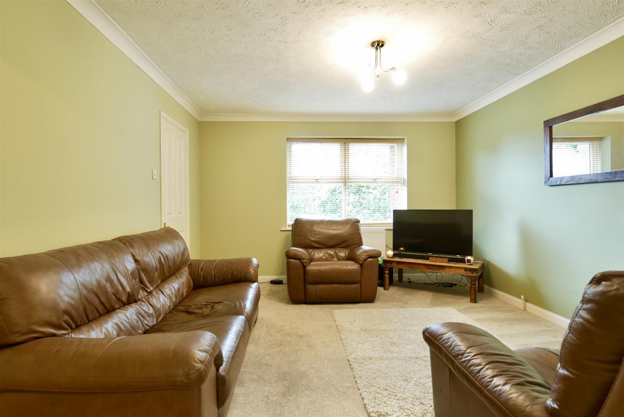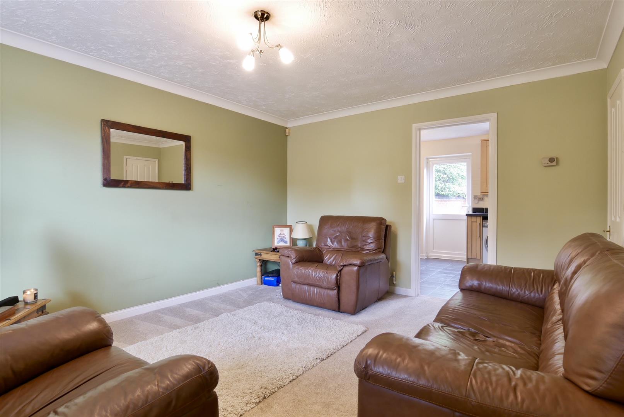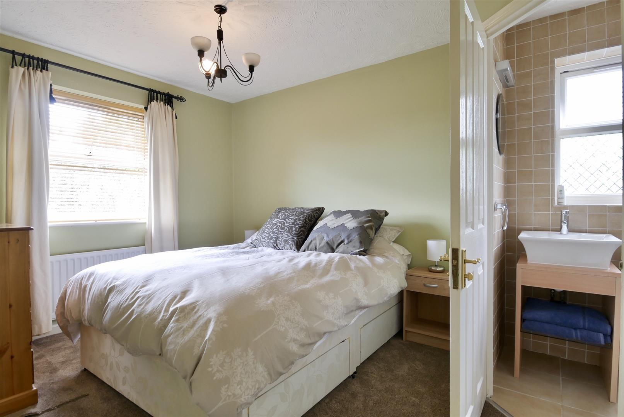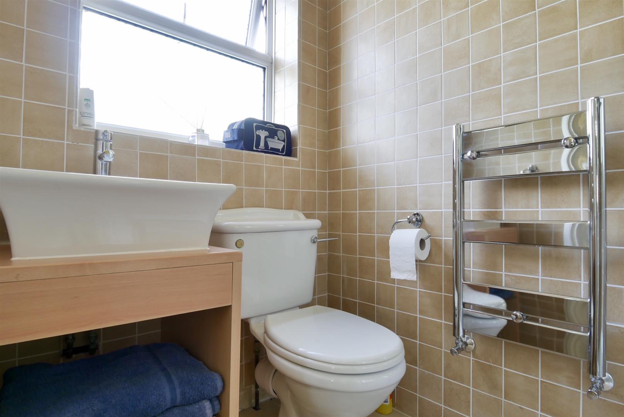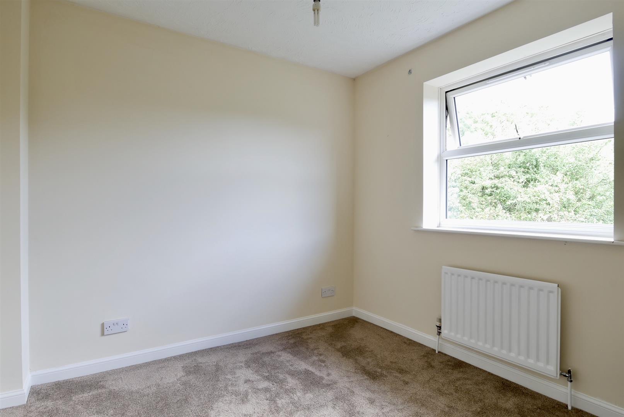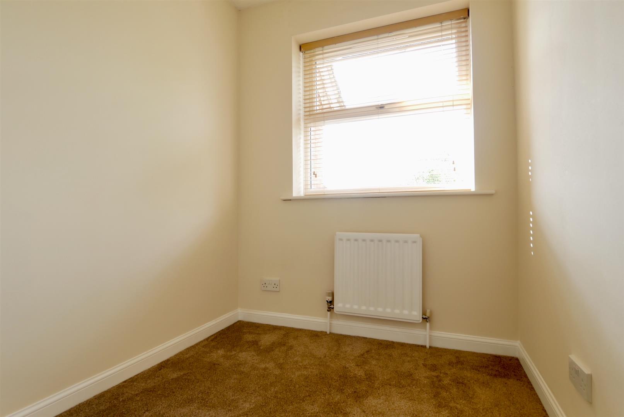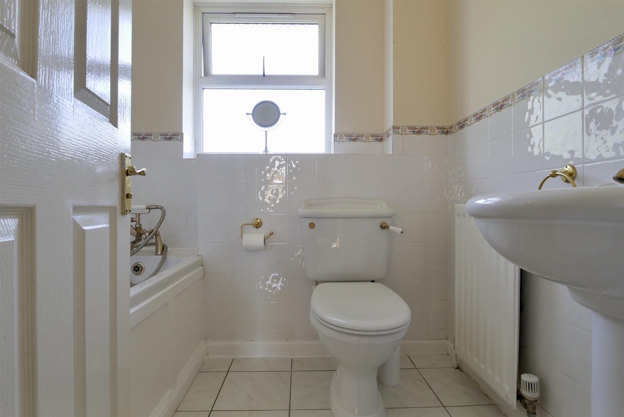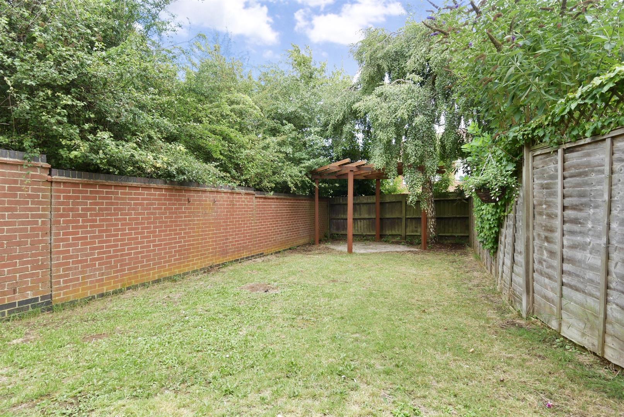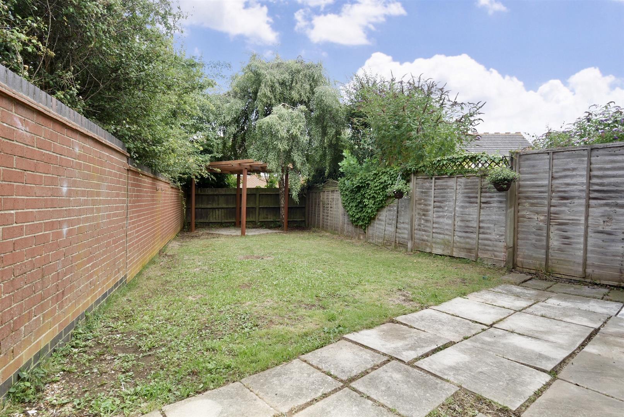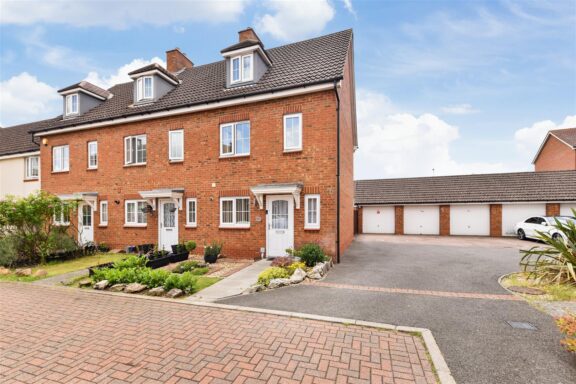
Sold STC
£365,000 Guide Price
Merrick Close, Stevenage, SG1
- 3 Bedrooms
- 2 Bathrooms
Trajan Gate, Stevenage, Herts, SG2
Agent Hybrid welcomes to the market this well presented Three Bedroom Semi Detached Home, set within a highly sought after road of Chells Manor and within walking distance to a variety of local schools. Dwonstairs, the property briefly comprises of an Entrance Hallway, Lounge and Kitchen/Diner with access out to the Rear Garden. Upstairs you will find three good sized Bedrooms with a family Bathroom and En-Suite to the Master Bedroom. To the rear you have a Private Rear Garden and to the front a Garage and Driveway. Offered CHAIN FREE, viewing comes highly recommended!
ENTRANCE HALLWAY
LOUNGE - 14'2 X 12'5
KITCHEN/DINER - 15'3 X 8'9
BEDROOM 1 - 11'5 X 9'11
ENSUITE -
BEDROOM 2 - 9'6 X 8'5
BEDROOM 3 - 6'5 X 6'0
FAMILY BATHROOM
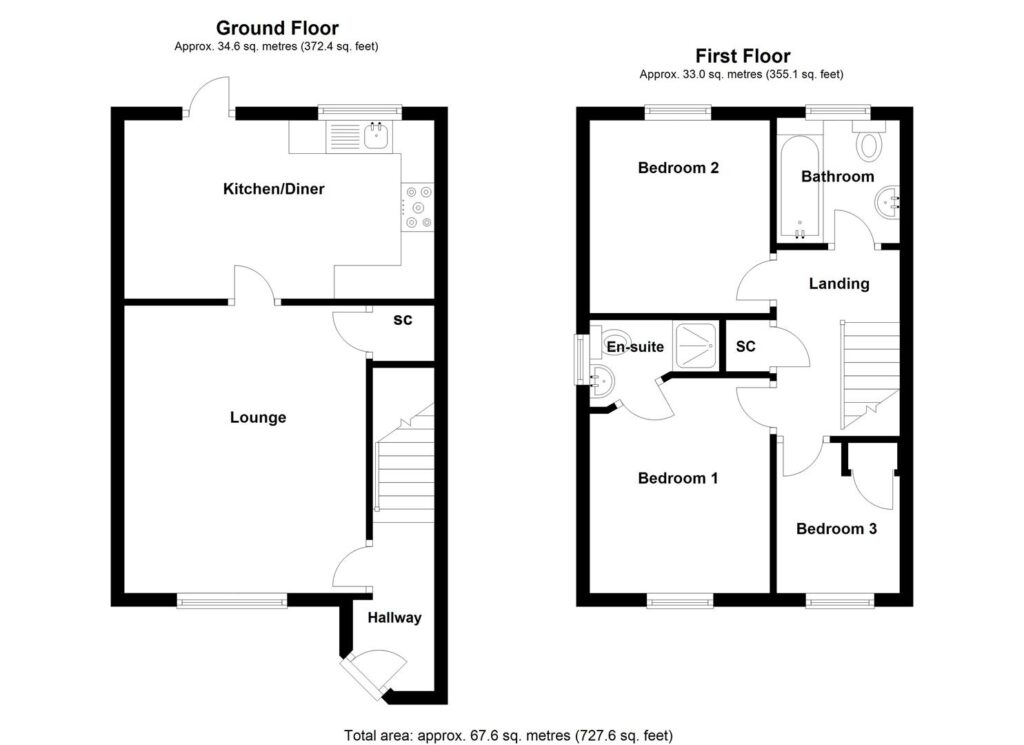
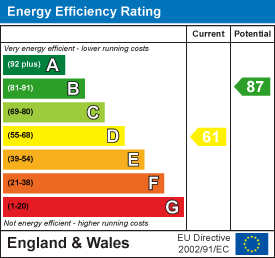

Our property professionals are happy to help you book a viewing, make an offer or answer questions about the local area.
