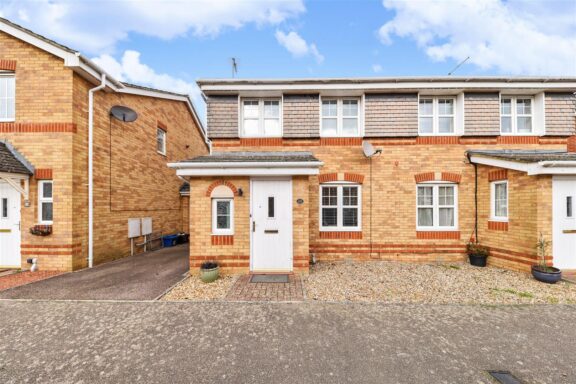
Sold STC
£360,000 Offers Over
Epsom Close, Stevenage, SG1
- 3 Bedrooms
- 2 Bathrooms
Mayles Close, Stevenage, SG1
GUIDE PRICE £325,000 - £340,000 * Agent Hybrid is pleased to present this highly desirable three-bedroom end-of-terrace home, located in a sought-after area just a short walk from the historic Old Town High Street and Stevenage mainline train station, which offers fast links to London Kings Cross.
Upon entry, you are welcomed by a hallway with doors leading to a convenient downstairs WC, a kitchen with a range of base and eye-level cupboards and drawers, a large spacious lounge, and stairs rising to the first floor.
The spacious lounge features doors opening to the conservatory, which serves as an ideal dining space.
Upstairs, there are three well-sized bedrooms and a family bathroom.
Outside, there is a large rear garden and gated access to the front, where there is a driveway for one car. An additional parking space is allocated in the residents' car park.
Entrance Hallway
WC - 2'9 x 5'9
Kitchen - 9'1 x 8'0
Lounge - 14'5 x 14'5
Conservatory - 11'1 x 9'3
Bedroom 1 - 14'9 x 8'1
Bedroom 2 - 9'4 x 6'5
Bedroom 3 - 7'5 x 6'5
Bathroom - 5'5 x 5'3

Our property professionals are happy to help you book a viewing, make an offer or answer questions about the local area.


















