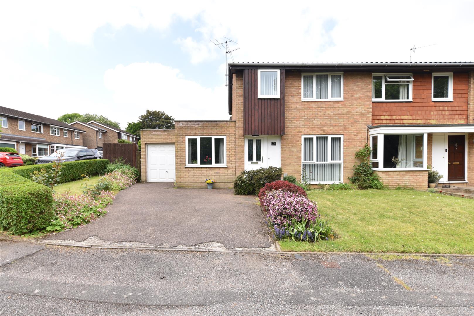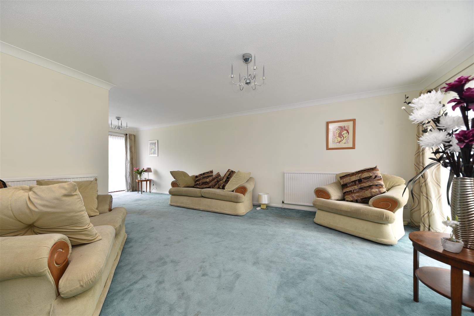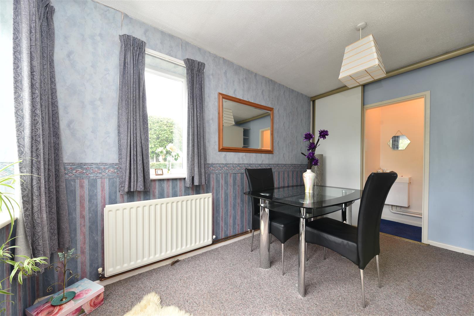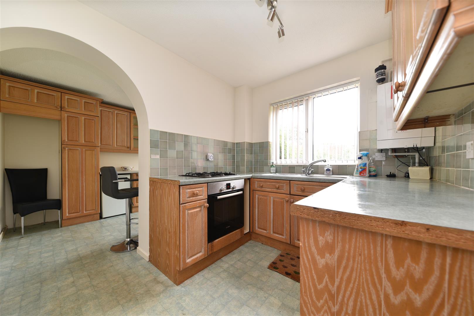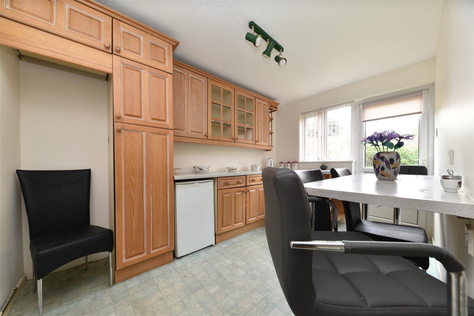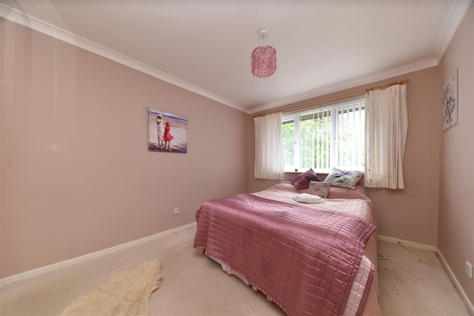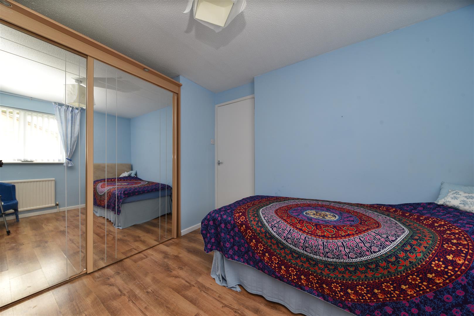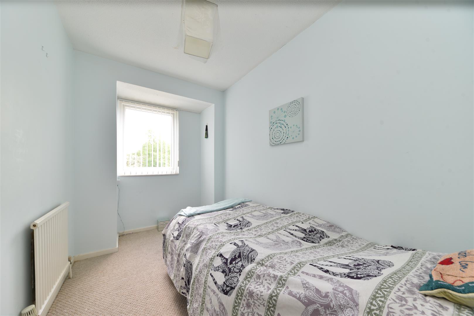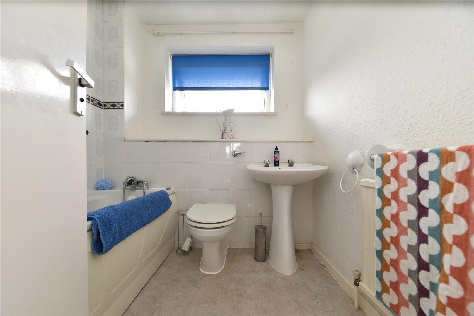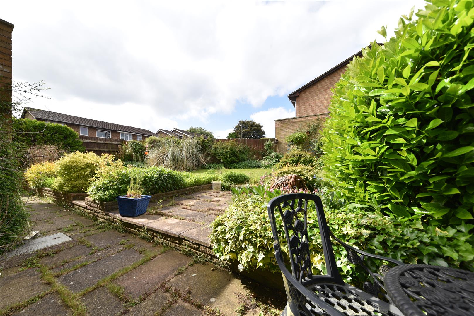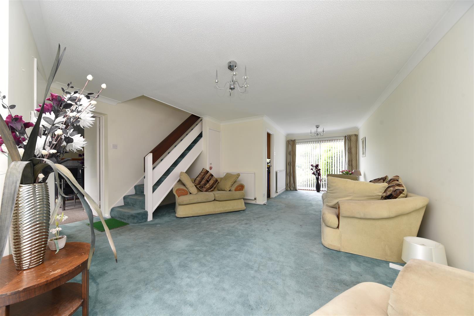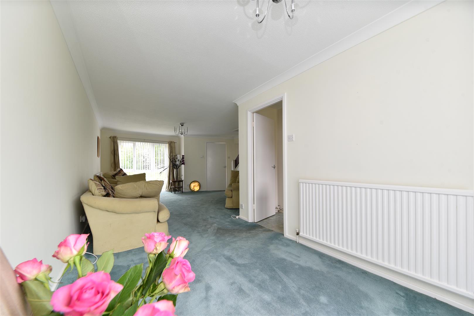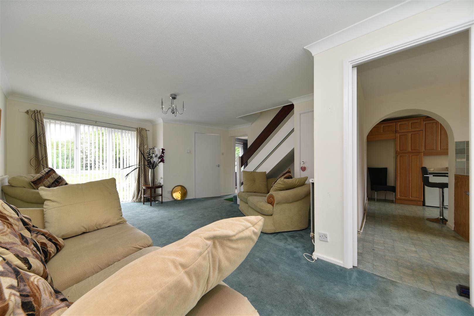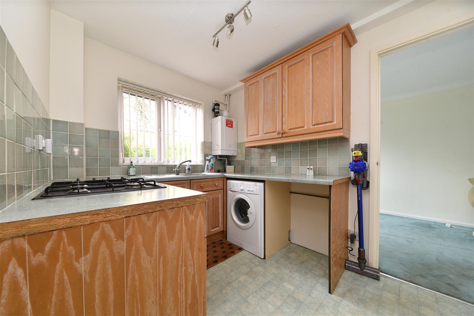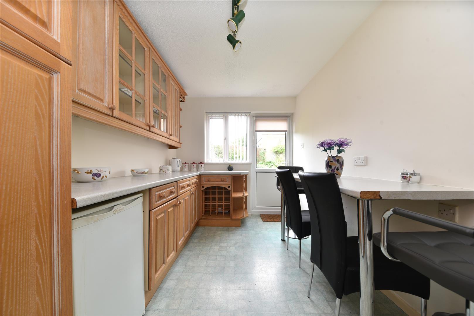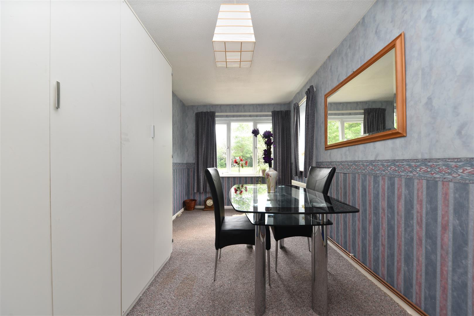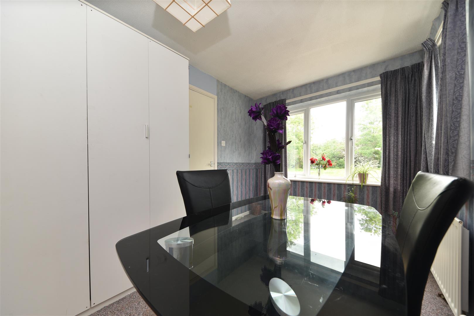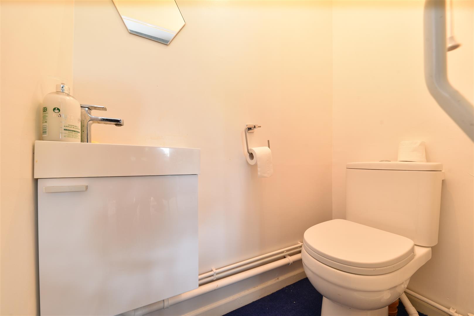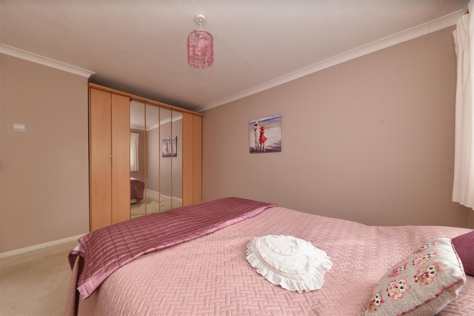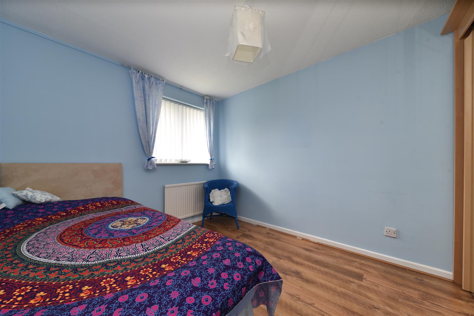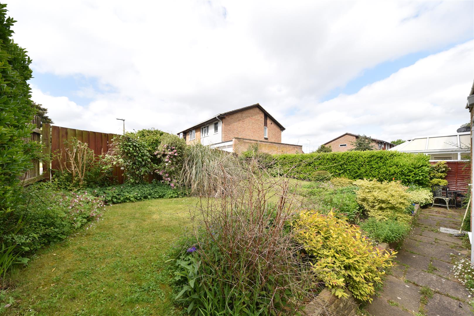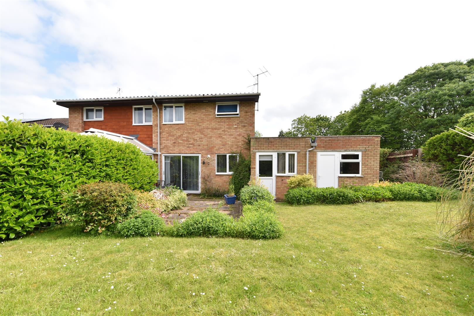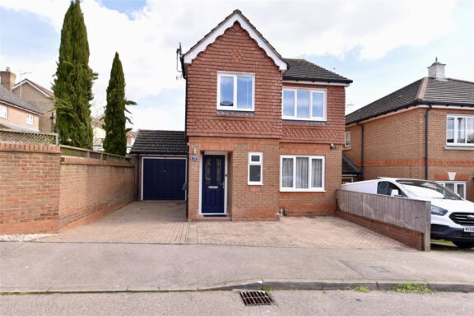
Sold STC
£450,000 Offers Over
Ryders Hill, Stevenage, SG1
- 3 Bedrooms
- 2 Bathrooms
Ashbourne Close, Letchworth Garden City, SG6
GUIDE PRICE £450,000 - £475,000 * Agent Hybrid welcomes to the market a CHAIN FREE and EXTENDED, Three Bedroom Semi-Detached Home, located within a Private Cul-De-Dac, within walking distance (one mile) of Letchworth Train Station and falls within the catchment of the highly regarded, Lordship Farm Primary School. Accommodation briefly comprises of; An Entrance Lobby, with door opening to a Spacious Lounge/Diner, with sliding patio door leading out to the rear garden. A door leads left into a single storey extension, a room of multiple purpose and currently dressed as a dining area, but could equally be used as a home office or a ground floor bedroom. This room also benefits from dual aspect windows, a retractable bed with storage and a sliding door opens to storage and a WC. Off the dining area a door leads into the Kitchen and in turn opening to a separate breakfast room. Stairs rise to the first floor landing where doors lead to Three Good Sized Bedrooms (two with fitted wardrobes) and the Family Bathroom. Externally, the property benefits from a Mature, South West Facing Rear Garden, a Single Garage and Driveway for at last two cars.
DIMENSIONS
Entrance Lobby
Lounge/Diner 25'9 x 15'2 (max to max)
Dining/Family Room/Bed 4: 12'5 x 7'8
WC
Kitchen 9'2 x 7'3
Breakfast Room 12'5 x 8'9
Bedroom 1: 13'9 x 9'4 (excl robes)
Bedroom 2: 11'7 x 9'4 (excl robes)
Bedroom 3: 10'1 x 6'2
Family Bathroom
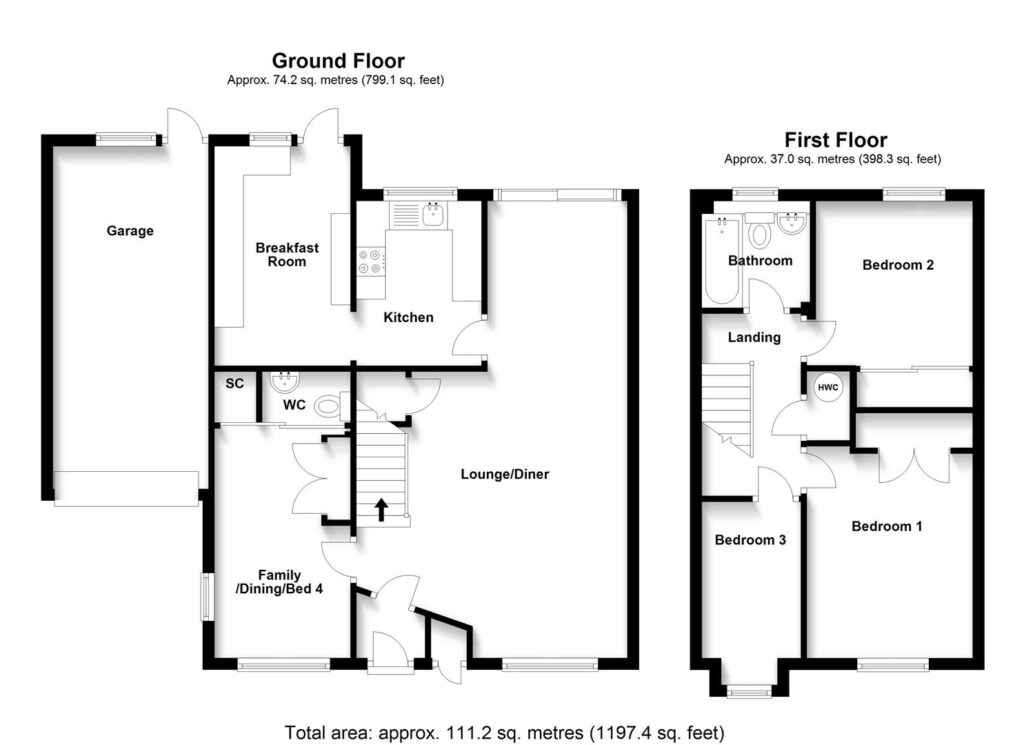

Our property professionals are happy to help you book a viewing, make an offer or answer questions about the local area.
