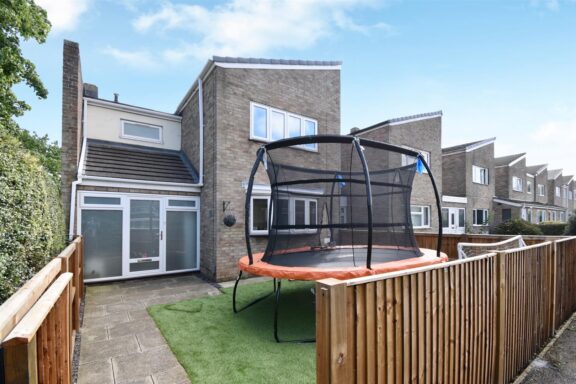
£390,000
Sandown Road, Stevenage, SG1
- 3 Bedrooms
- 1 Bathrooms
Fresson Road, Stevenage, SG1
Agent Hybrid proudly presents this charming three-bedroom terraced home, spread across three levels and offered without a chain. Nestled in the highly sought-after Old Town locale, it enjoys proximity to the Historic High Street and Stevenage mainline train station, as well as being a short stroll from various esteemed local schools.
Upon entering, a spacious hallway beckons, leading to a downstairs WC, a contemporary kitchen, and a generously sized lounge boasting French doors that open onto a private garden.
Ascend the stairs to the first floor landing, where two double bedrooms and the main family bathroom await.
Further stairs lead to the top floor, where the master bedroom occupies its own floor, complete with an en-suite shower room.
Outside, a secluded rear garden awaits, complemented by allocated parking for two cars at the front.
Entrance Hallway
Downstairs WC
Kitchen - 11'7 X 5'11
Lounge - 15'0 x 13'0
Bedroom 2 - 13'0 x 11'0
Bedroom 3 - 8'11 x 13'0
Bathroom
Bedroom 1 - 13'1 max x 13'0
En-suite
N.B
There is an annual maintenance charge of £307.09 for the upkeep of the area.


Our property professionals are happy to help you book a viewing, make an offer or answer questions about the local area.
















