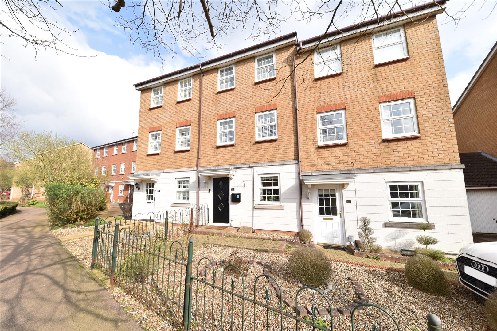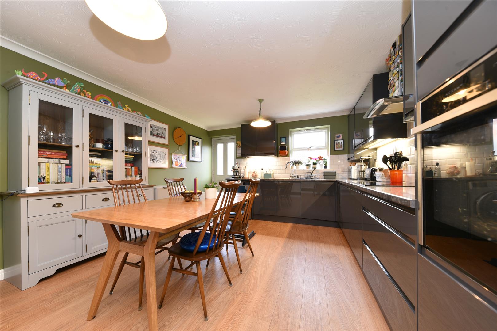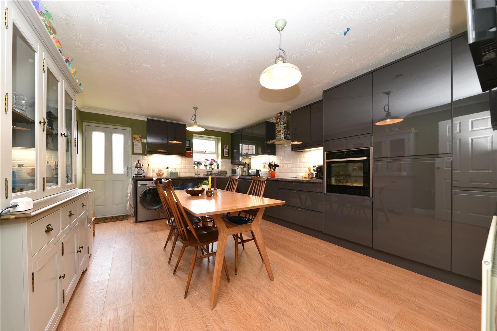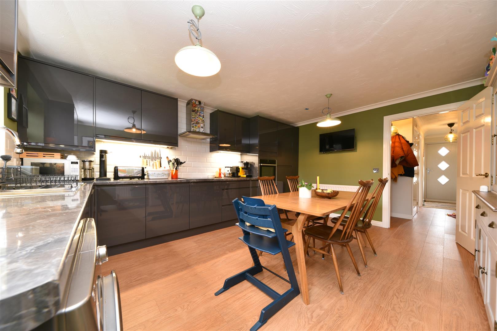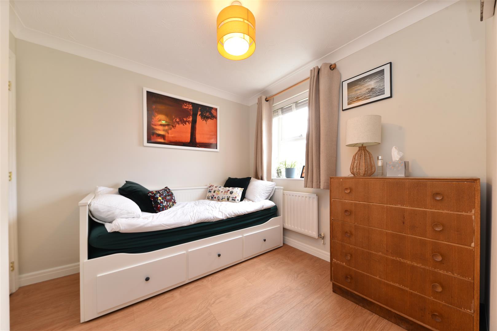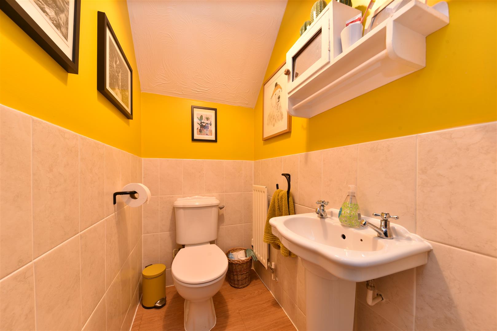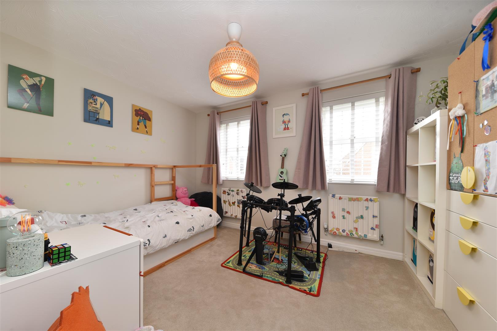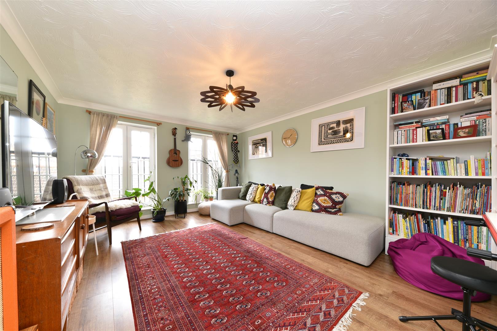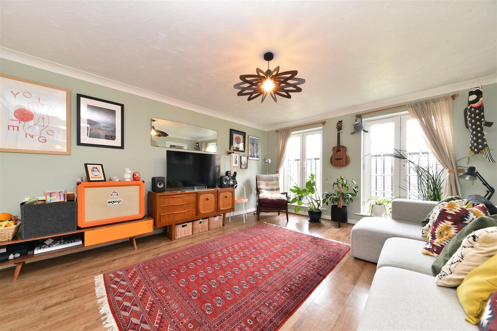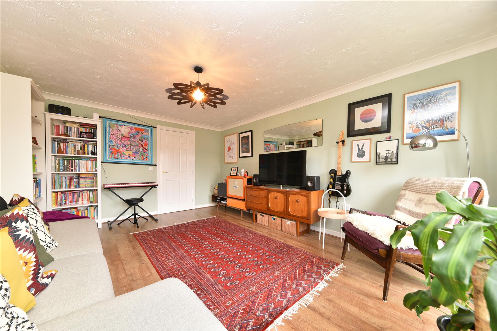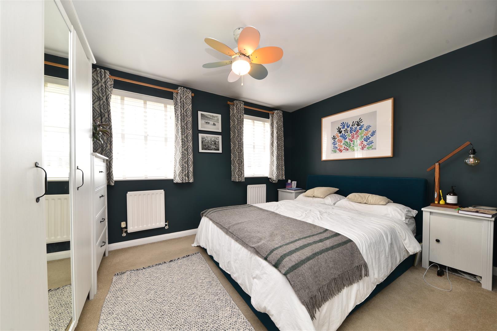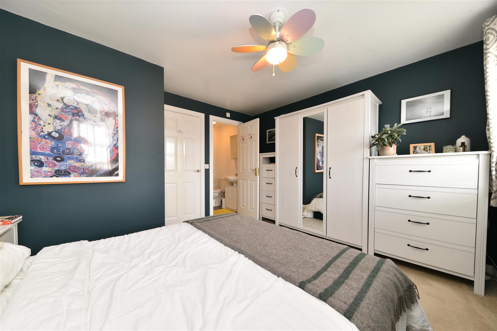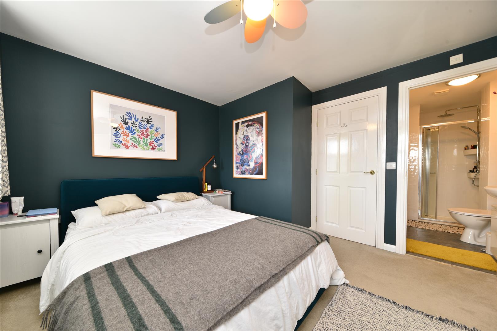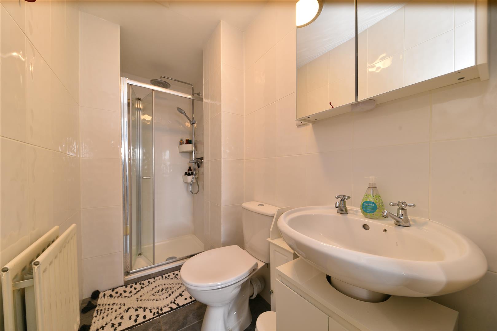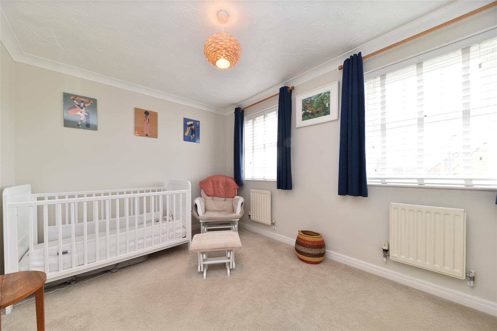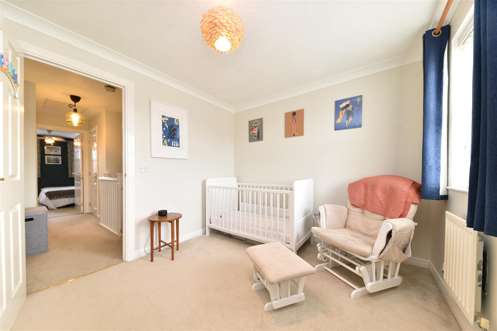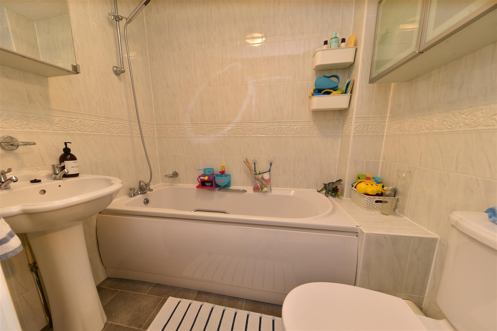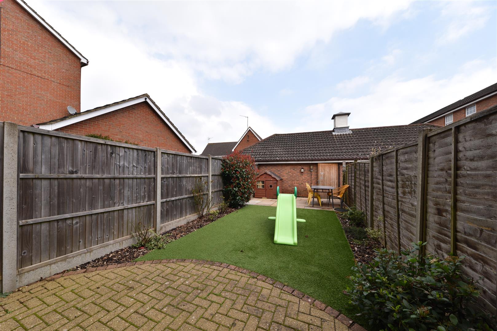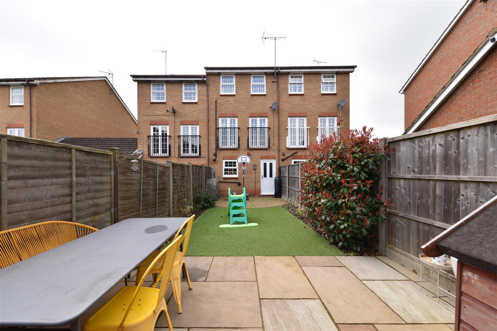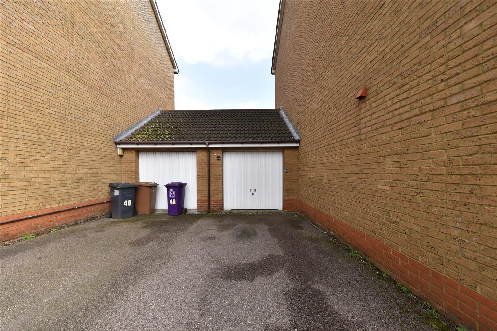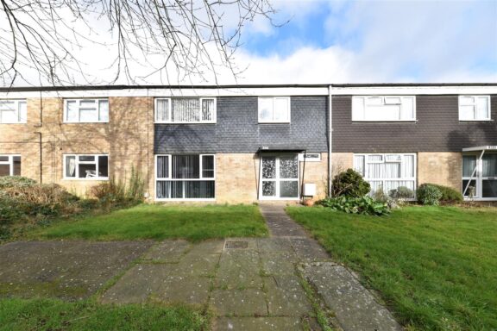
£365,000 Offers Over
Jessop Road, Stevenage, SG1
- 3 Bedrooms
- 1 Bathrooms
Great Ashby Way, Stevenage, SG1
Agent Hybrid welcomes to the market, this Spacious Three Bedroom Terraced Town House, set within a desirable location of Great Ashby and only a short walk to the local OUTSANDING RATED Round Diamond Primary School, local amenities, local woodland and district park offering great countryside walks.
The property has had a number of improvements over the years and briefly comprises of, a spacious Entrance Hallway with wooden flooring flowing throughout the whole of the downstairs, doors into the Study/Dining Room (Currently being used as a 4th Bedroom), downstairs WC and a large Re-Fitted Kitchen/Diner which comes complete with a number of fitted appliances, including a large fridge freezer, cooker and new induction hob.
Stairs then rise to the First Floor Landing where you will find an airing cupboard housing the new hot water cylinder, an additional storage cupboard, a door into the double Bedroom 3 and the large first floor Lounge with two sets of Juliet balcony doors offering plenty of natural light.
Stairs then rise and return to the top floor where you will an additional double Bedroom 2, the Family Bathroom and a door into the Master Bedroom which has its own En-Suite Shower Room.
Outside, you have a low maintenance Rear Garden with an artificial lawn, rear patio seating area with a gate and personal alleyway leading to back of your Garage. Inside the Garage you have power and lighting and to the front you are able to park 1 car. Additional first come first served parking is available on the road.
Entrance Hallway
Dining Room/Study - 8'4 x 9'2
Downstairs WC - 3'4 x 5'1
Kitchen/Diner - 15'5 x 12'6
First Floor Lounge - 12'5 x 15'6
Bedroom 3 - 12'6 x 8'8
Bedroom 2 - 8'9 x 12'4
Bedroom 1 - 12'8 x 11'2
En-Suite - 12'8 x 11'2
Bathroom - 6'5 x 4'8
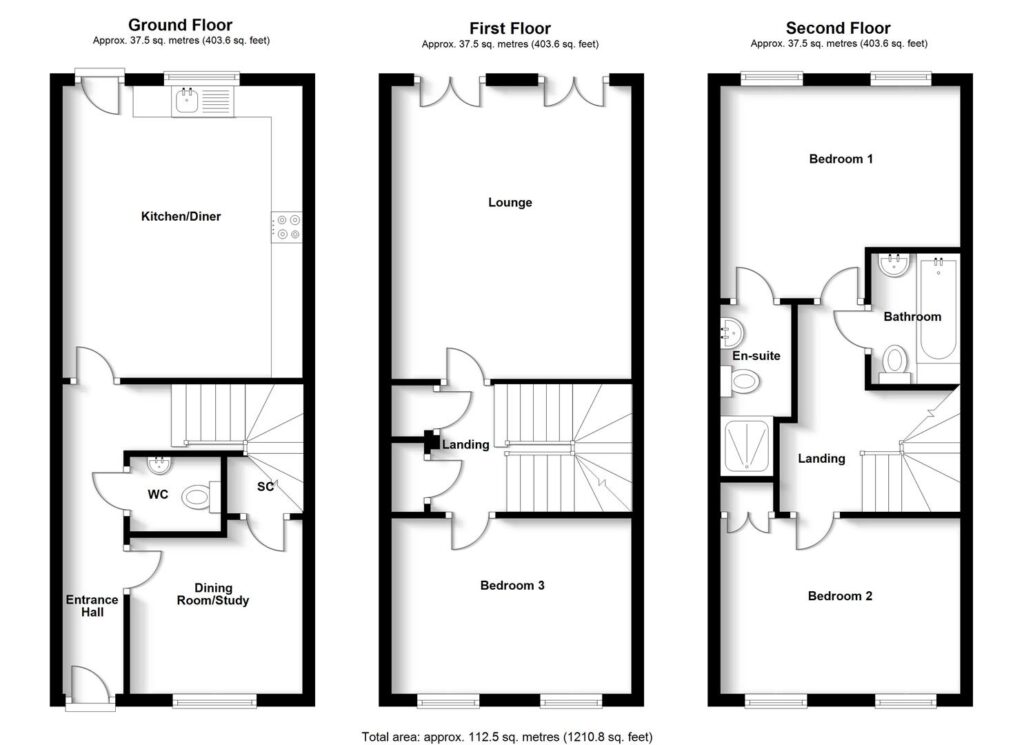
Our property professionals are happy to help you book a viewing, make an offer or answer questions about the local area.
