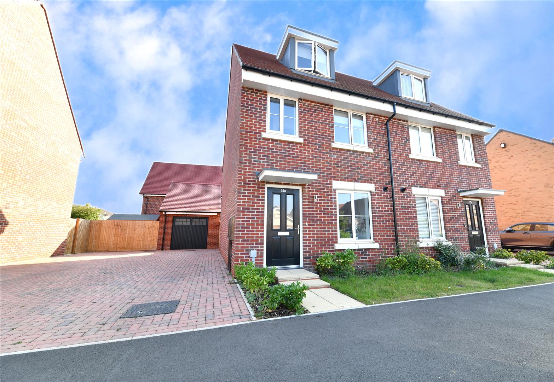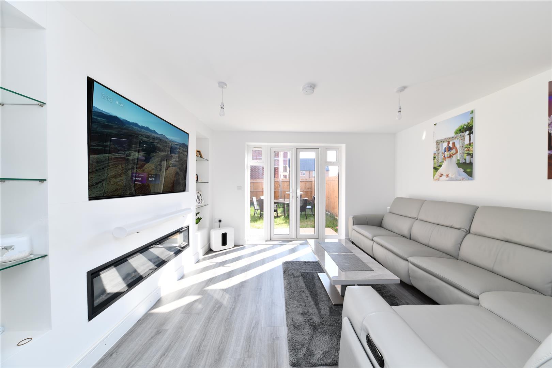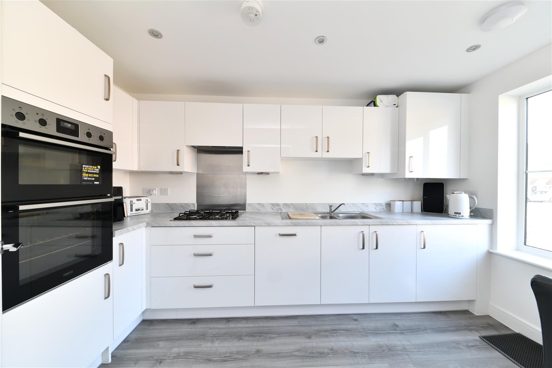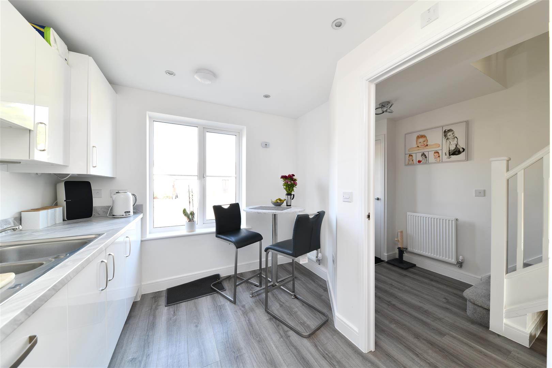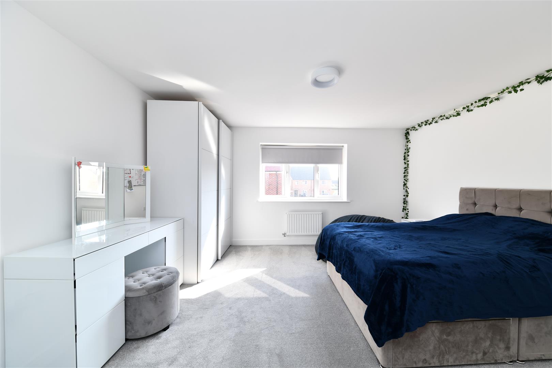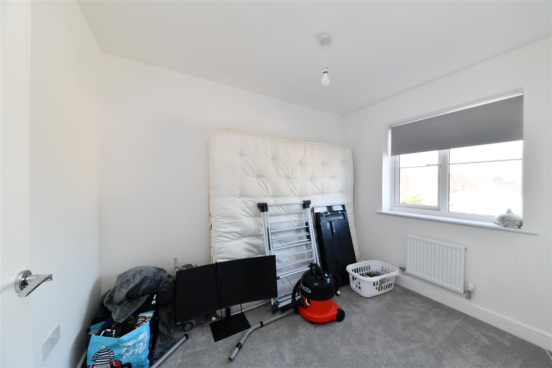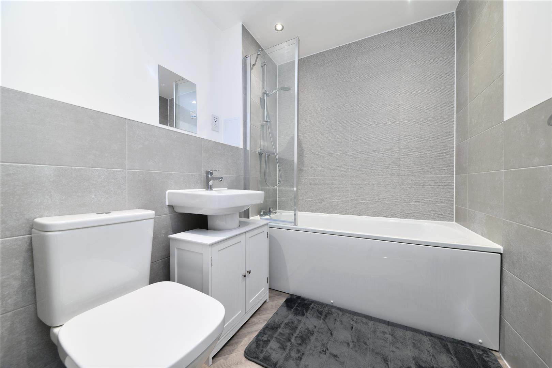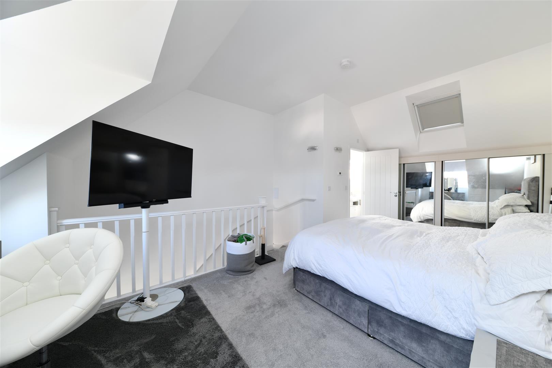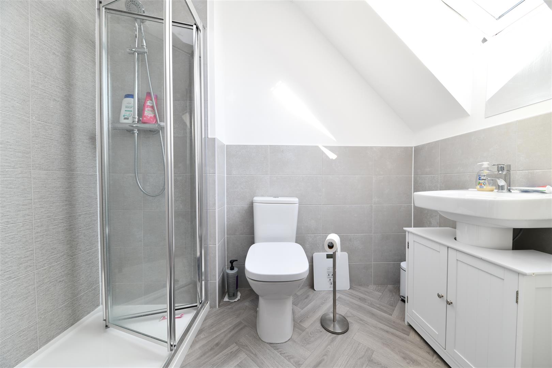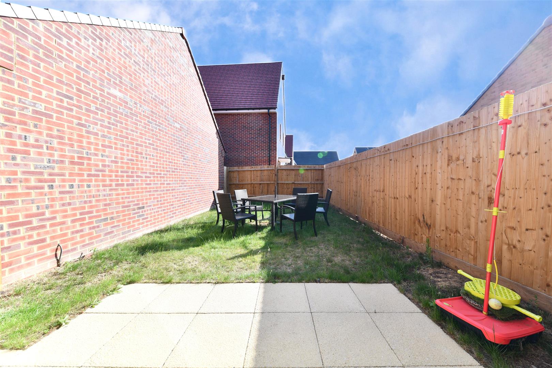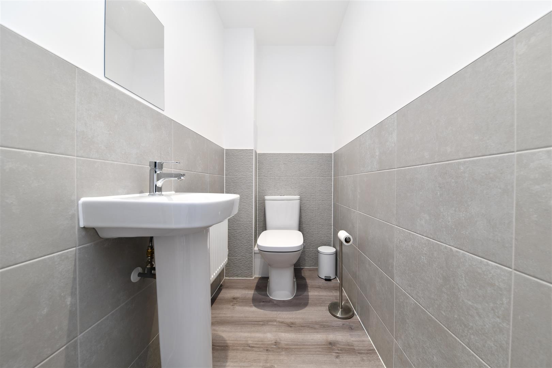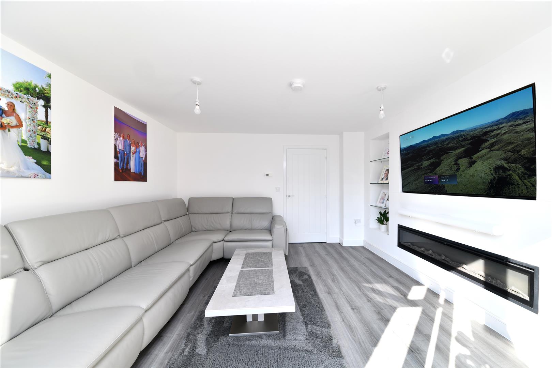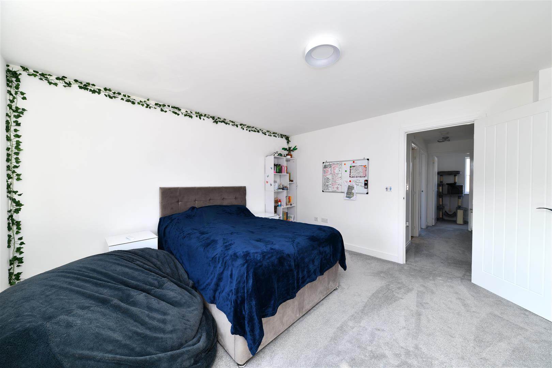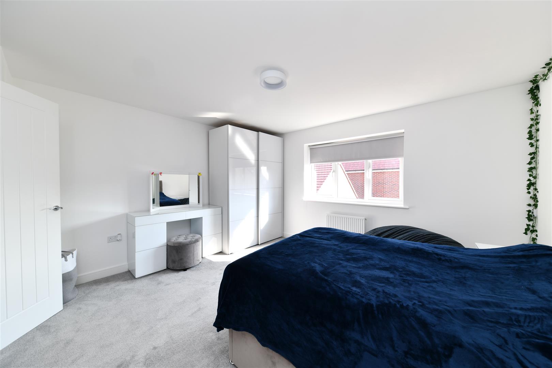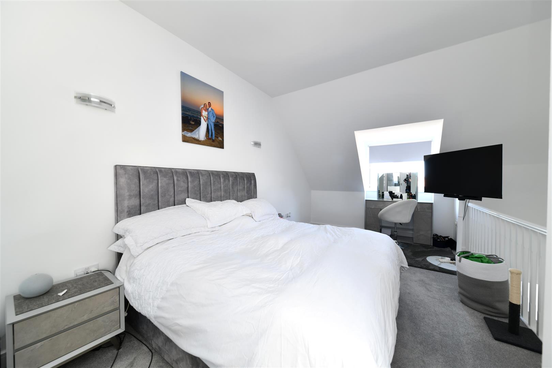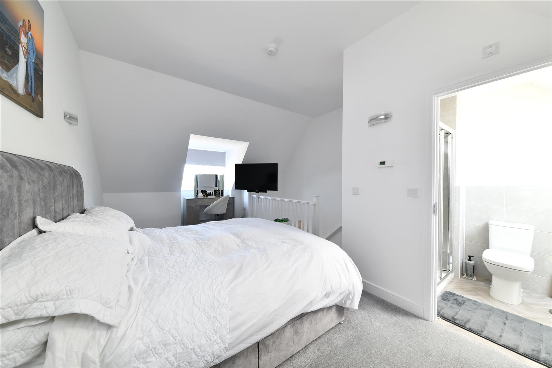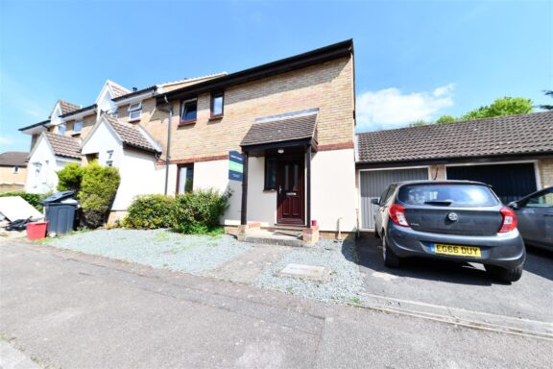
£365,000 Offers Over
Beane Walk, Stevenage, SG2
- 3 Bedrooms
- 1 Bathrooms
Aspen Gardens, Stotfold, Hitchin, SG5
GUIDE PRICE £400,000 - £425,000 * We are delighted to bring to the market this beautifully presented, turnkey Three Bedroom Semi-Detached Home, situated within the sought-after Aspen Gardens Development in Stotfold. Built by Taylor Wimpey and just over a year old, the property offers well-balanced accommodation arranged over three floors. Upon entering, you are welcomed into a spacious Entrance Hallway with doors leading to a stylish Downstairs WC, a modern Kitchen/Breakfast Room finished with sleek white gloss units, and a generous Lounge/Diner. The lounge features a bespoke media wall and French doors that open out onto the rear garden, creating a perfect space for entertaining. Stairs rise to the first floor landing, where you will find the Family Bathroom and two well-proportioned bedrooms. A further door leads to a private inner hallway with stairs that flow up into the impressive Master Bedroom, which occupies the entire top floor. This room benefits from fitted sliding mirrored wardrobes and its own contemporary En-Suite. Externally, the home enjoys a Private Rear Garden, a Single Garage, and a Driveway providing parking for 2–3 vehicles. Early viewing is highly recommended to fully appreciate everything this fantastic home has to offer.
DIMENSIONS
Entrance Hallway
Downstairs WC 6'1 x 3'5
Kitchen/Breakfast Room 12'4 x 8'8
Lounge 13'3 x 12'4
Bedroom 2: 13'9 x 12'5
Bedroom 3: 9'5 x 7'0
Family Bathroom 7'0 x 6'3
Bedroom 1: 18'7 (excl robes) x 13'7
En-Suite 7'9 x 4'6
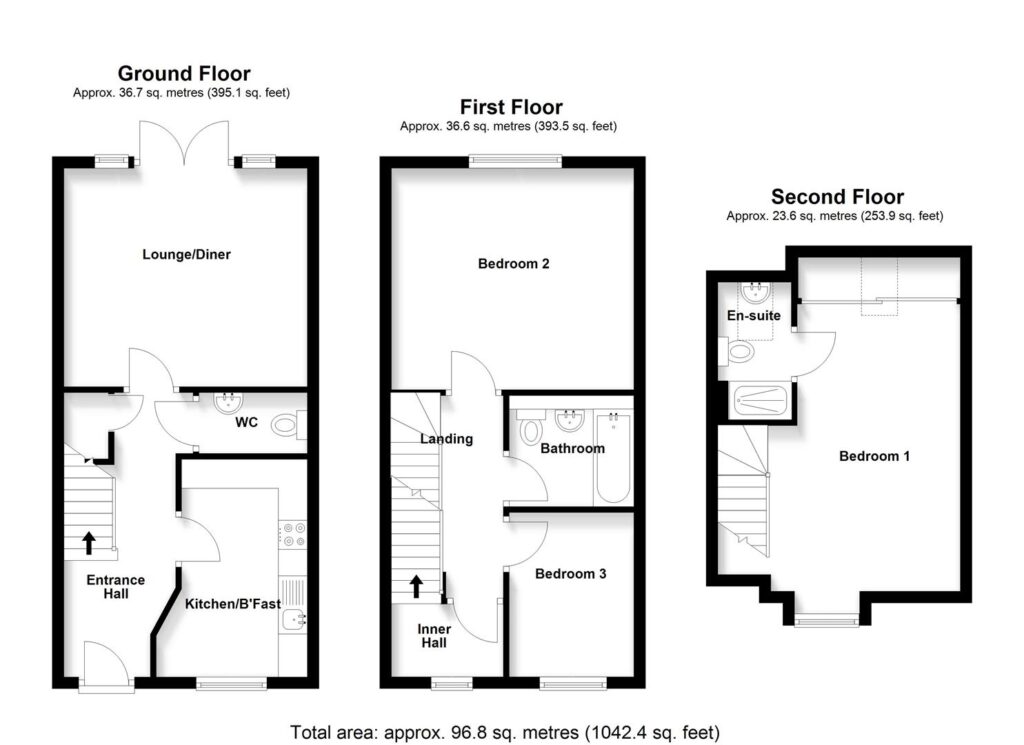

Our property professionals are happy to help you book a viewing, make an offer or answer questions about the local area.

