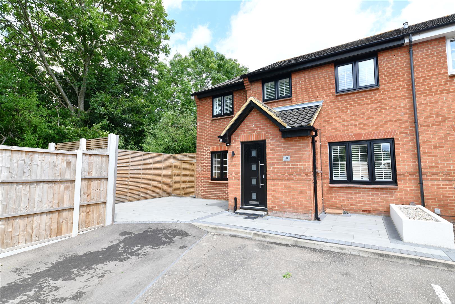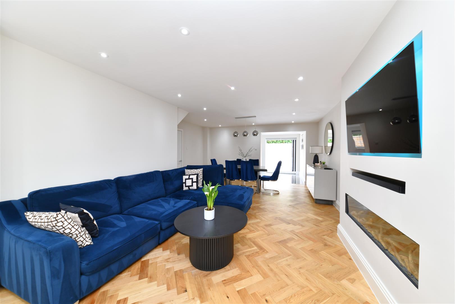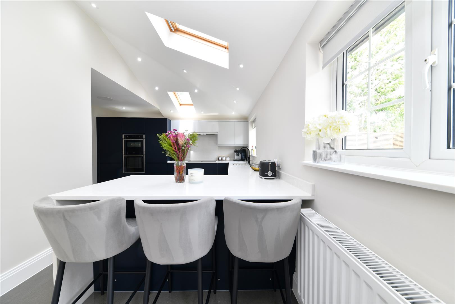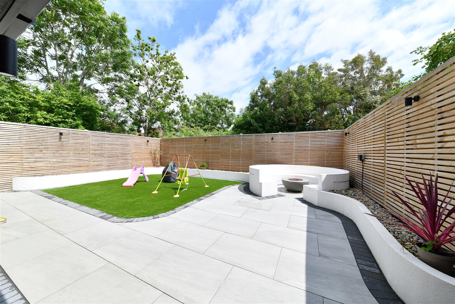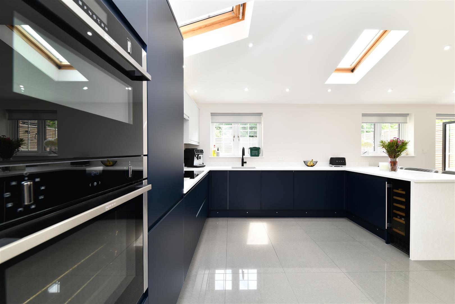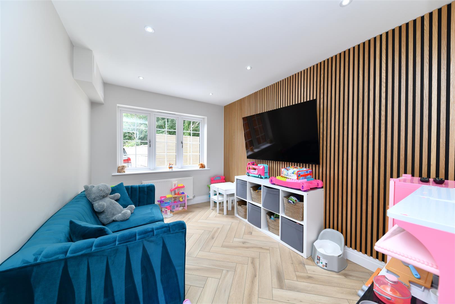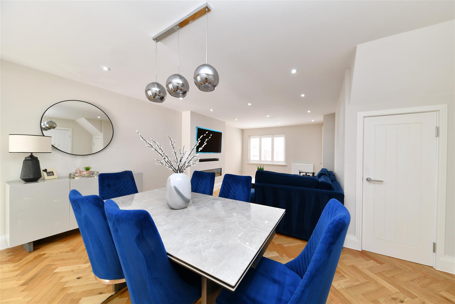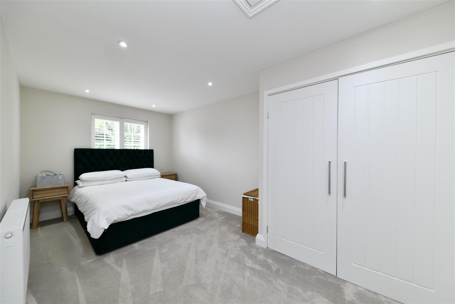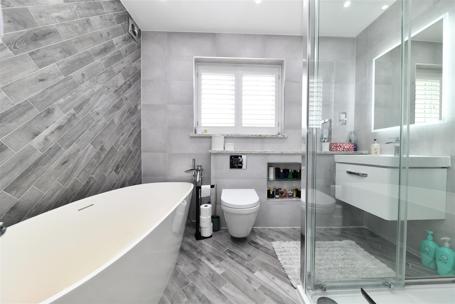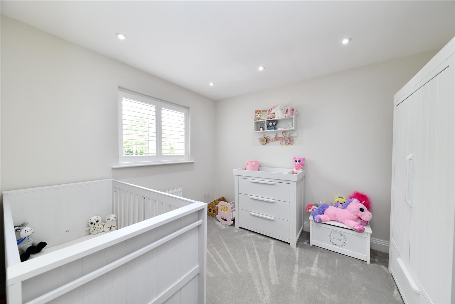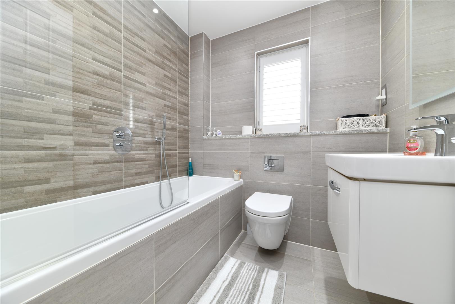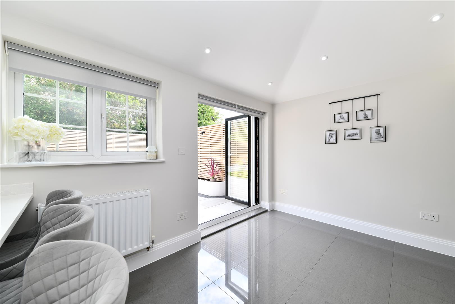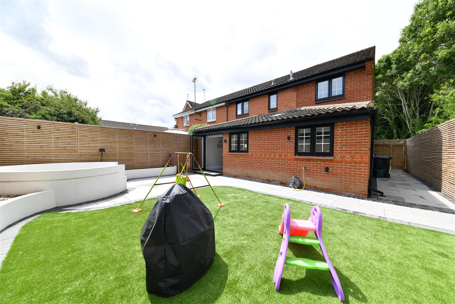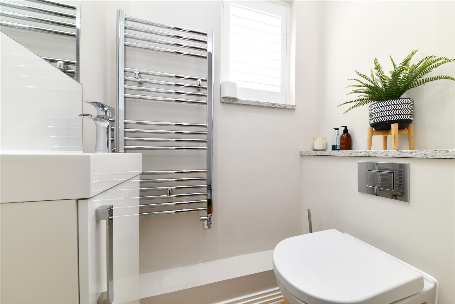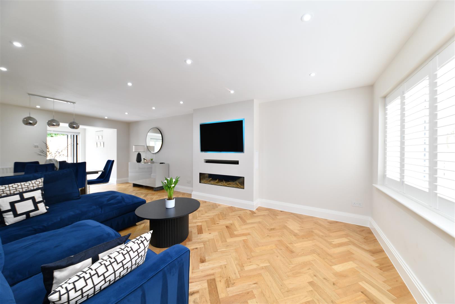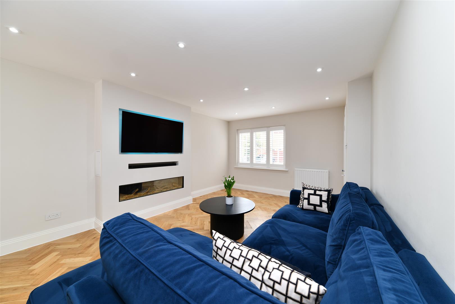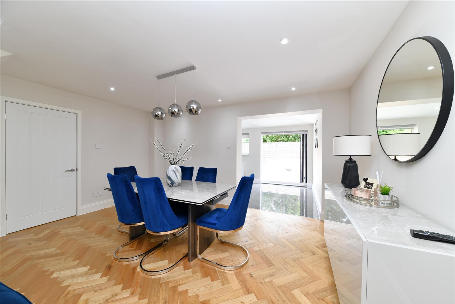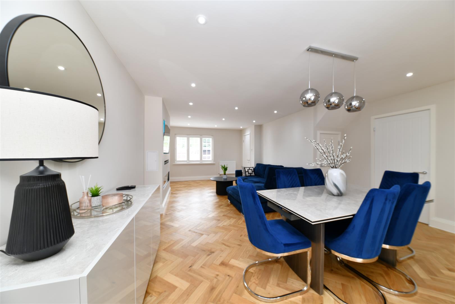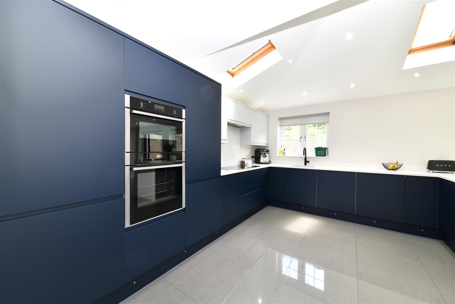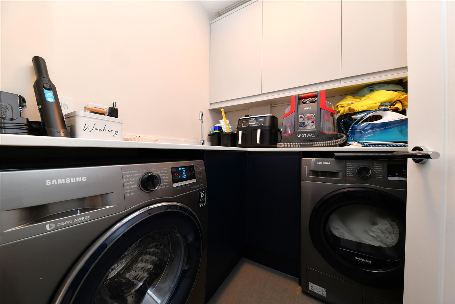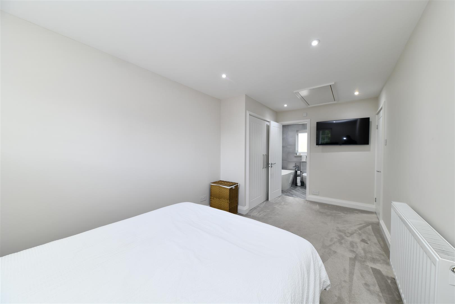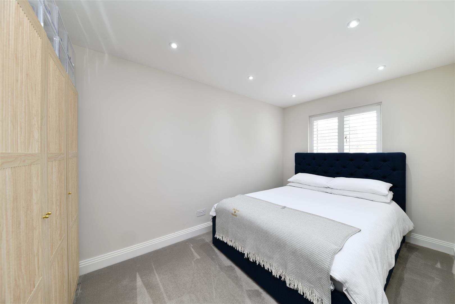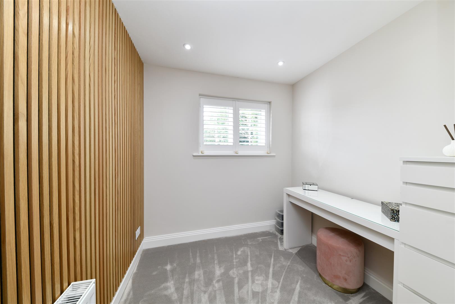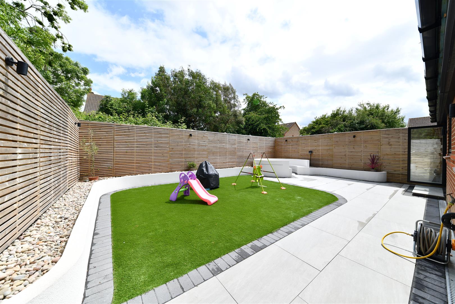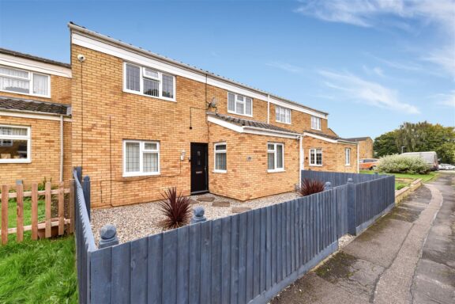
Sold STC
£385,000 Guide Price
Yarmouth Road, Stevenage, SG1
- 4 Bedrooms
- 1 Bathrooms
Bentley Drive, Harlow, CM17
GUIDE PRICE £500,000 - £525,000 * We welcome to the market this immaculately presented, much improved and extended Four Bedroom End of Terrace Home, tucked away at the end of a private turning on Bentley Drive. If Bentley designed homes, this would be a shining example, offering high specification finishes and thoughtful enhancements throughout. A composite front door opens into a welcoming entrance hallway, where doors lead to a re-fitted downstairs WC and a generously sized Lounge/Diner, laid with stylish herringbone engineered wood flooring. A striking media wall becomes the focal point of the space, perfect for cosy movie nights and complemented by an app-controlled feature fireplace. Flowing seamlessly from the dining area, you enter a stunning rear extension that houses a high-spec, wrap-around kitchen. This exceptional space is fitted with contemporary navy, handleless base units paired with contrasting dove grey eye-level cabinets, all set beneath luxurious granite worktops and breakfast bar. Polished tiled flooring adds to the modern aesthetic, while integrated high-end appliances and a Quooker instant boiling water tap enhance practicality. Bi-fold doors open the rear, flooding the room with natural light and effortlessly connecting indoor and outdoor living. From the kitchen, a door leads into an inner lobby with access to a utility room and a versatile playroom or home office. Stairs, finished with a glass balustrade, rise to the first floor landing where you will find four well-proportioned bedrooms and a beautifully re-fitted family bathroom, fully tiled from floor to ceiling for a sleek, low-maintenance finish. The master bedroom further benefits from a luxurious, fully tiled four-piece en-suite, featuring a freestanding oval bath and separate shower enclosure. Externally, the rear garden is a true highlight, landscaped to a high standard with a large patio seating area, artificial lawn, modern slatted fencing with mounted downlighters, and a striking white-rendered fire pit, ideal for entertaining or simply unwinding Love Island style. To the front, the property offers private driveway parking for 2–3 vehicles.
Location
Church Langley in Harlow is ideally situated for families and commuters alike, with local nurseries, primary and secondary schools, and shops all within easy reach. Harlow Town Centre and Old Harlow provide a wide selection of amenities including supermarkets, restaurants, and leisure facilities. Excellent transport links include Harlow Town and Harlow Mill train stations (offering direct routes to London, Cambridge and Stansted Airport), as well as convenient access to the M11, A414, and A10.
Viewing is highly recommended to fully appreciate this truly outstanding home.
DIMENSIONS
Entrance Hall
Downstairs WC
Lounge/Diner 24'1 x 15'9
Kitchen/Breakfast Room 24'9 x 13'8
Utility 6'0 x 5'0
Playroom/Home Office 11'9 x 8'6
Bedroom 1: 16'8 x 8'9
En-Suite
Bedroom 2: 13'6 x 8'8
Bedroom 3: 10'9 x 8'6
Bedroom 4: 9'7 x 7'2
Family Bathroom
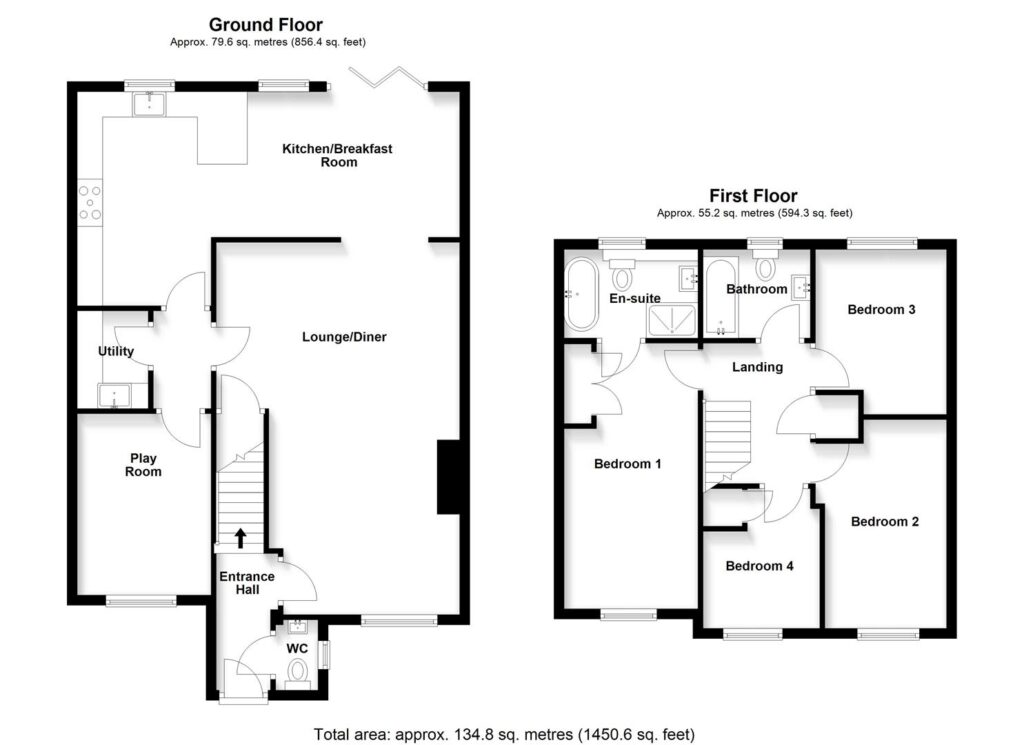
Our property professionals are happy to help you book a viewing, make an offer or answer questions about the local area.
