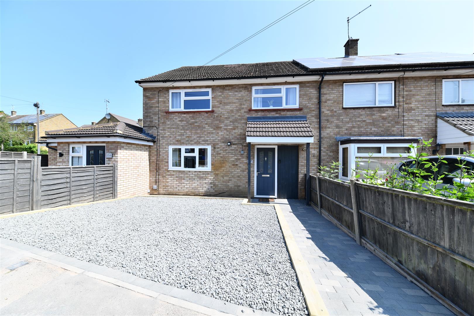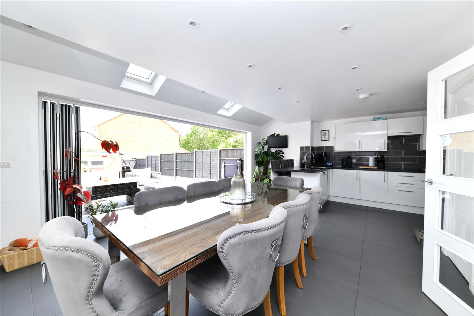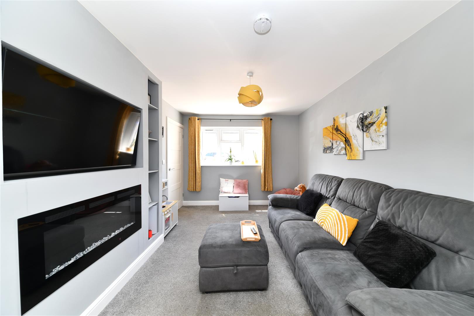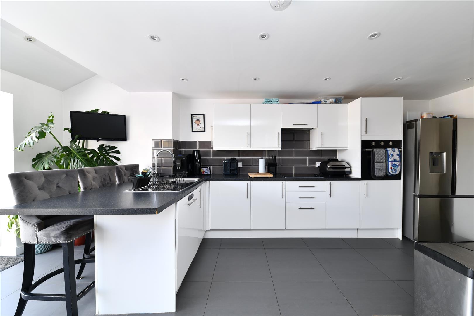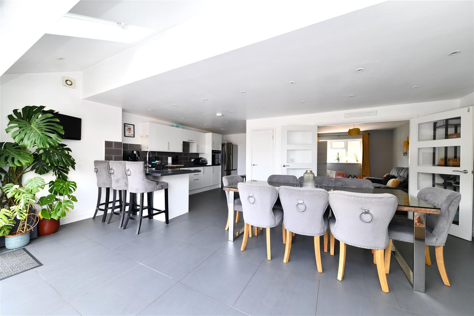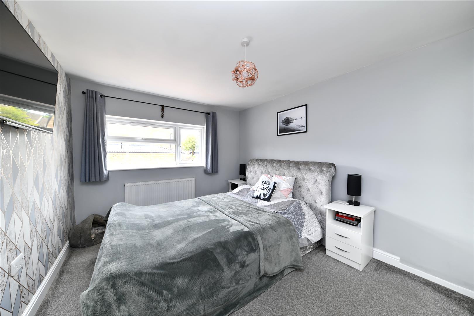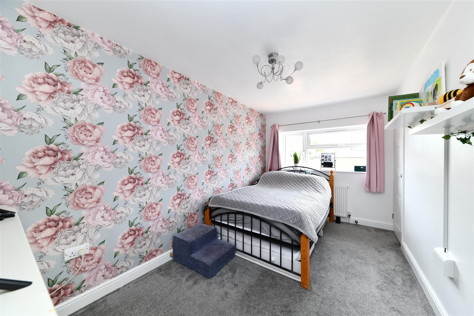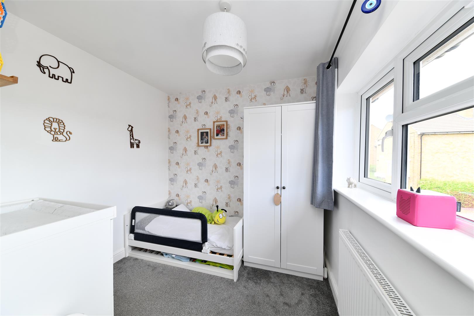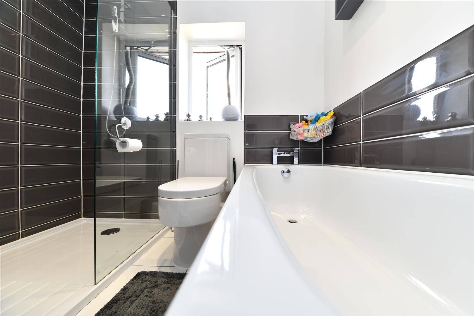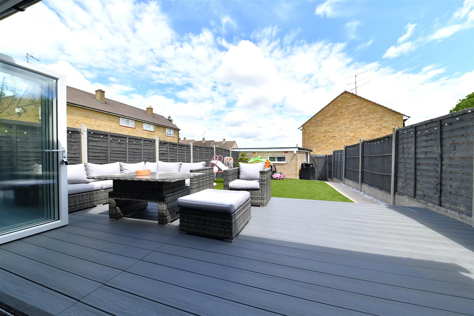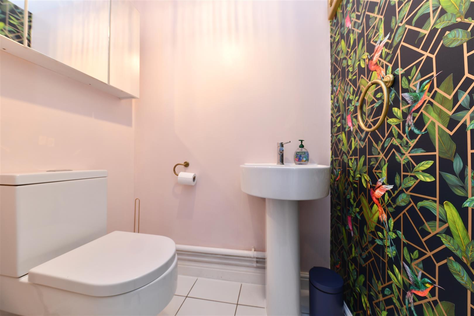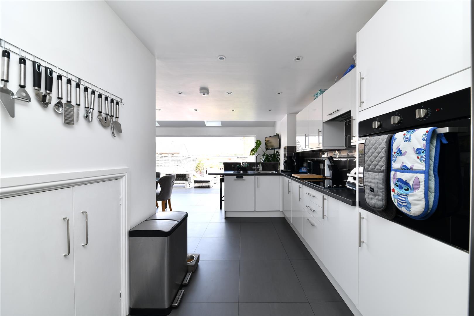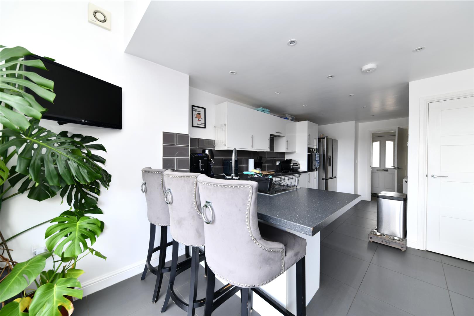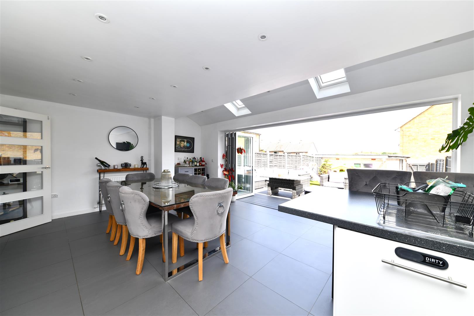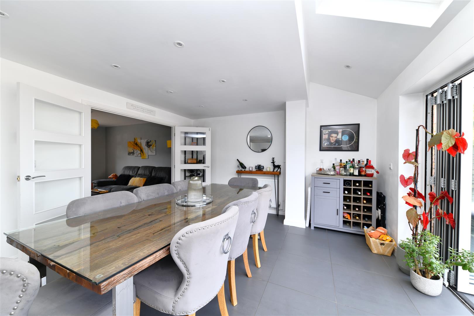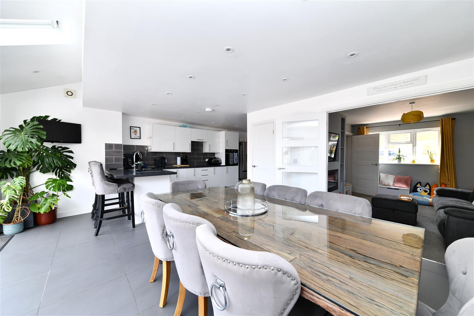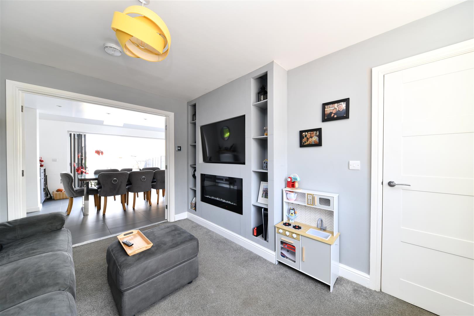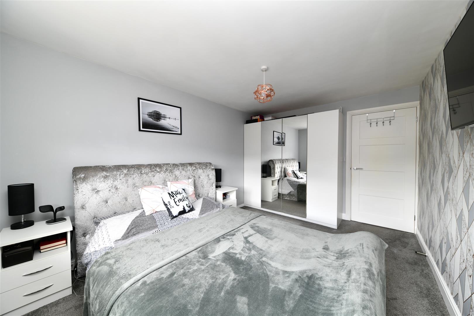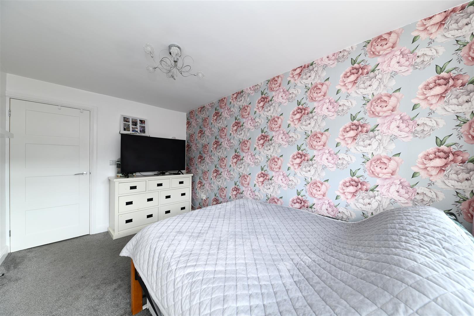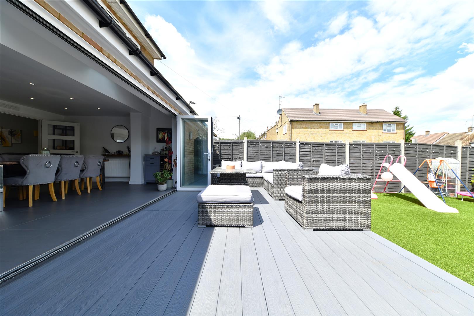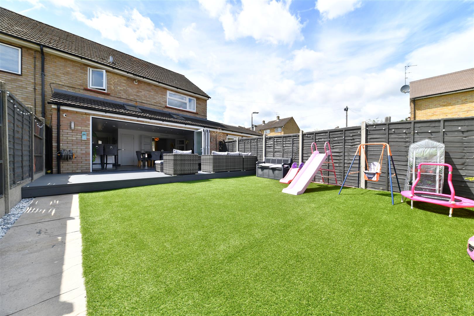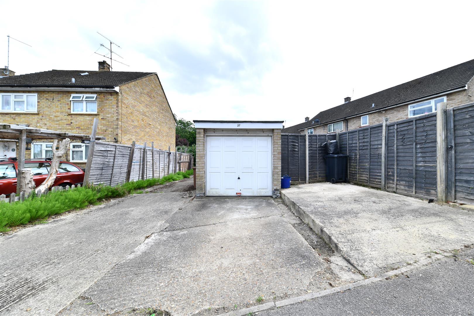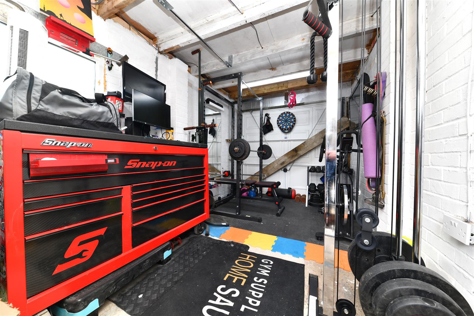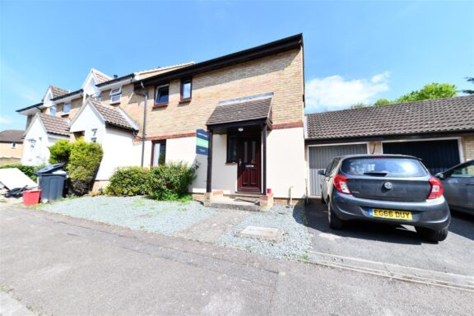
£365,000 Offers Over
Beane Walk, Stevenage, SG2
- 3 Bedrooms
- 1 Bathrooms
Pankhurst Crescent, Stevenage, SG2
GUIDE PRICE £385,000 - £400,000 * We welcome to the market a modernised and extended three-bedroom family home, ideally situated in the popular Chells area of Stevenage and within walking distance of several well-regarded primary and secondary schools. This thoughtfully improved property offers a spacious and versatile layout, beginning with a welcoming entrance hallway that provides access to a downstairs WC and a front-facing lounge featuring a stylish media wall and partially glazed double doors. These doors lead into a stunning open-plan kitchen, dining and family room, boasting a vaulted ceiling with skylight windows and full-width bi-fold doors that open out onto the rear garden, flooding the space with natural light and seamlessly blending indoor and outdoor living. The contemporary kitchen is finished with sleek white gloss units and includes a breakfast bar, ideal for informal dining or entertaining. Upstairs, the first floor offers three generously sized bedrooms and a modern four-piece family bathroom. Externally, the property enjoys a recently re-landscaped rear garden featuring low-maintenance artificial lawn and a composite decked seating area, perfect for outdoor gatherings. A garage with power and lighting is located to the rear, with an allocated parking space directly in front, completing this excellent family home.
DIMENSIONS
Entrance Hallway
Downstairs WC
Lounge 12'9 x 9'10
Kitchen/Dining & Family Room 22'4 x 21'4
Bedroom 1: 13'6 x 9'10
Bedroom 2: 13'6 x 8'1
Bedroom 3: 9'10 x 7'10
Family Bathroom
N.B. Block paving is being laid to the front of the property, to create further parking. However, permission will need to be sought by the next owner to drop the kerb to class it as 'official parking'.
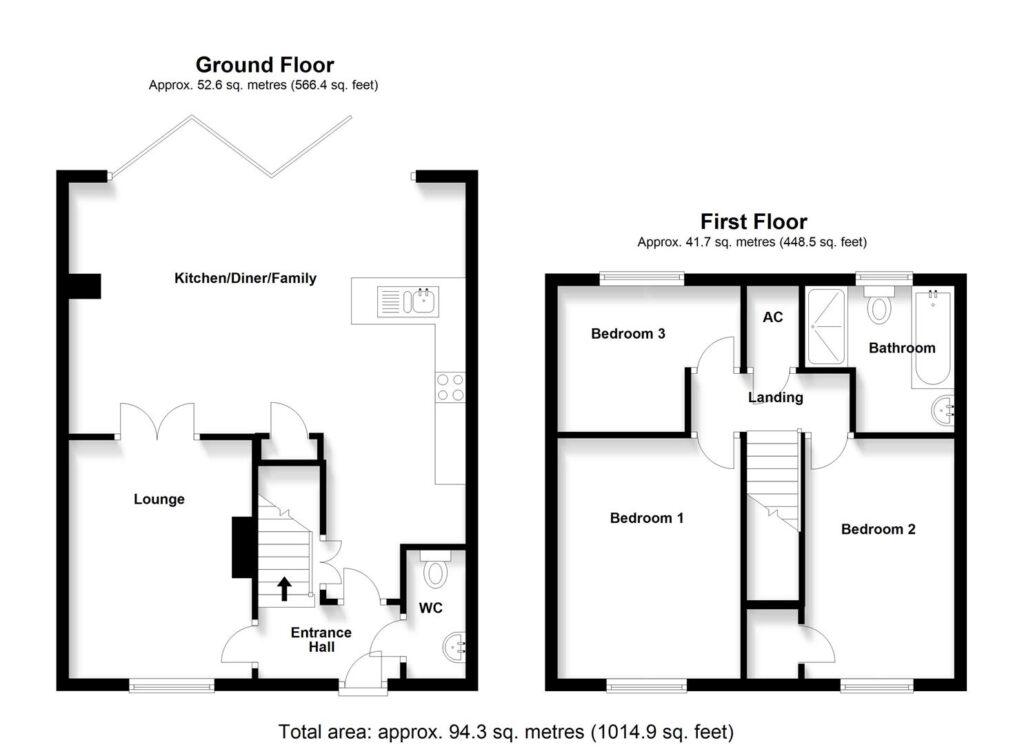

Our property professionals are happy to help you book a viewing, make an offer or answer questions about the local area.

