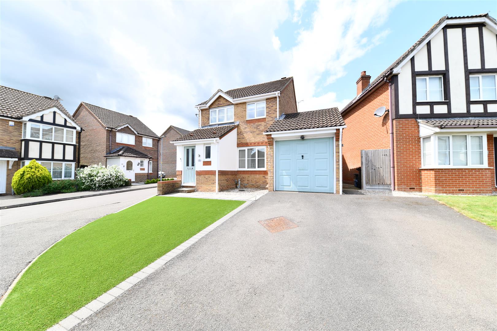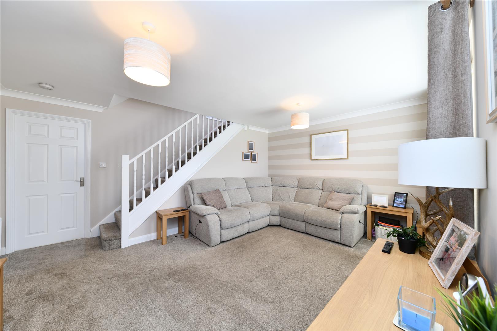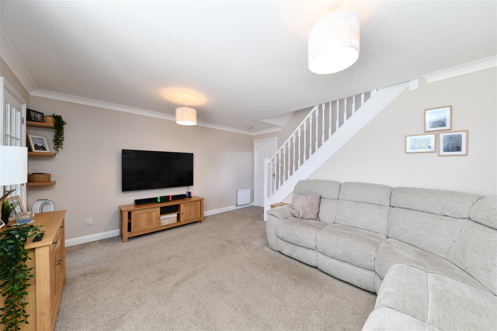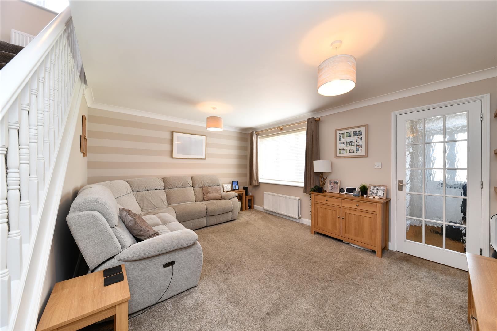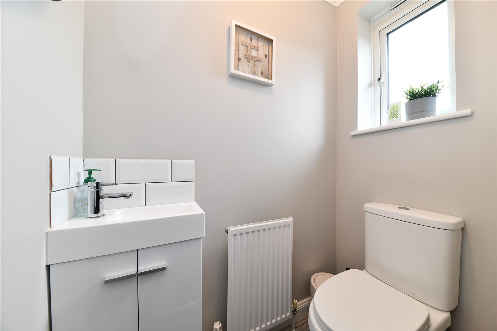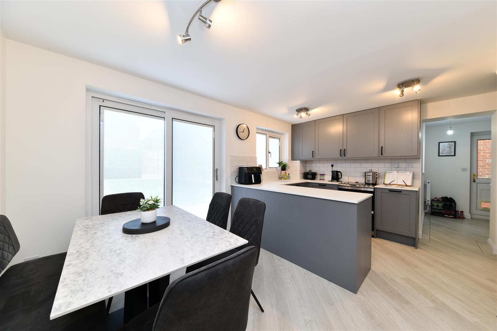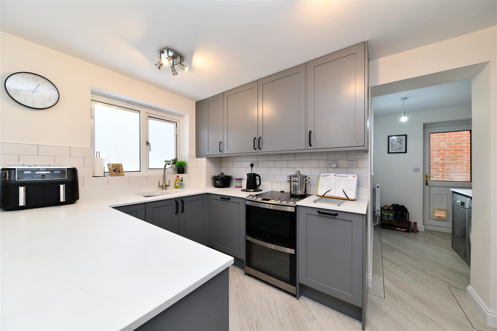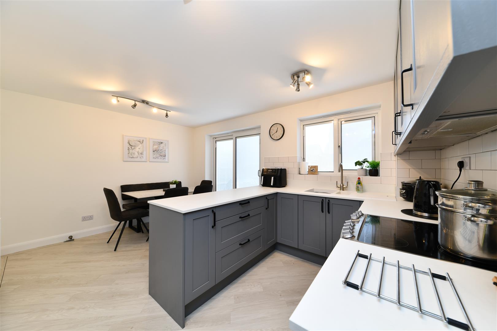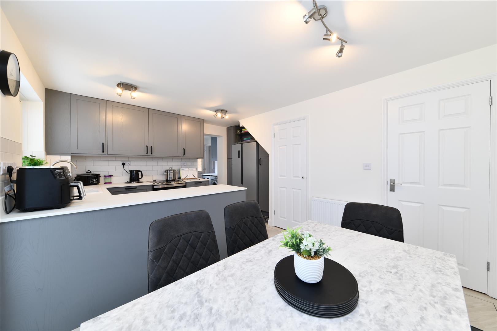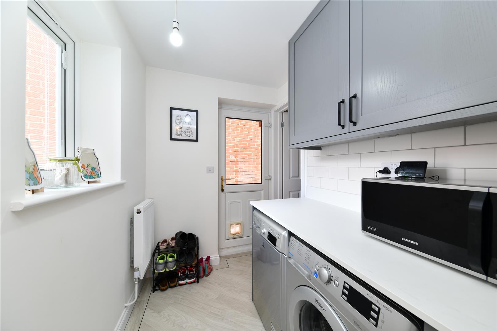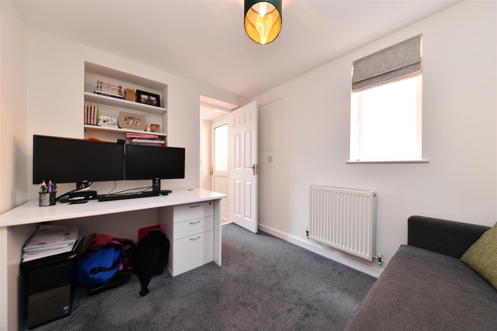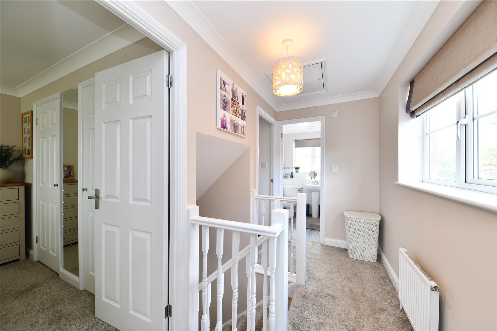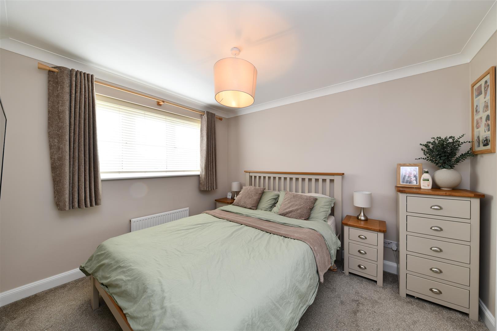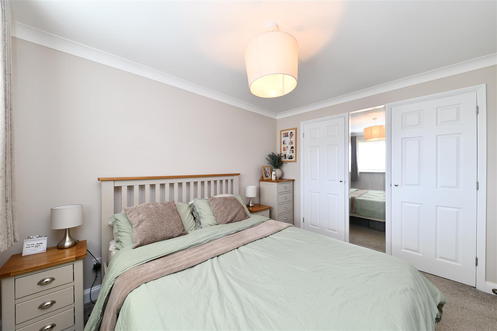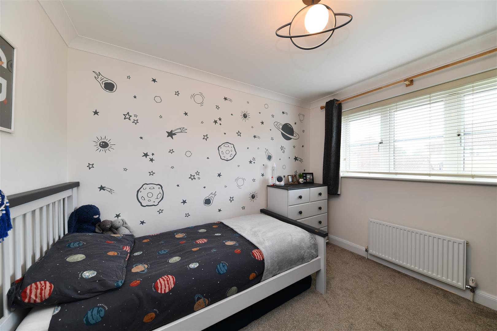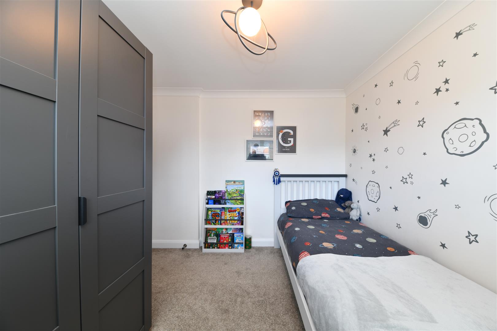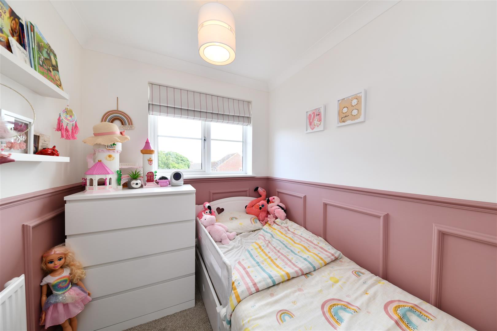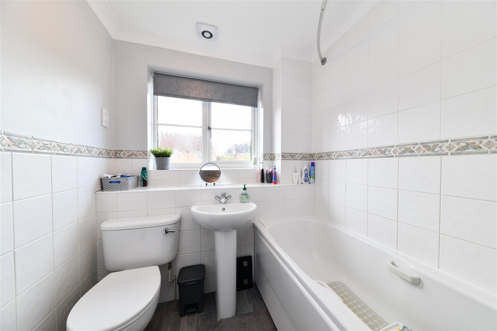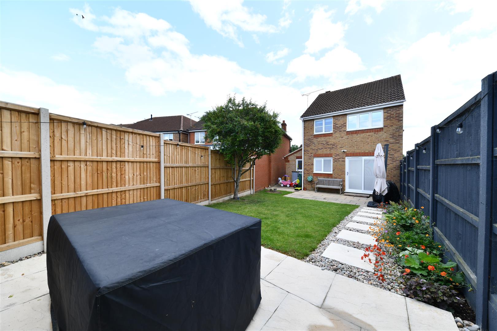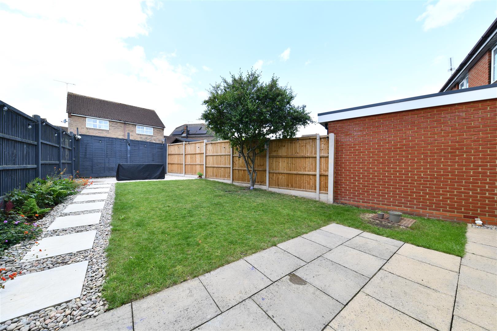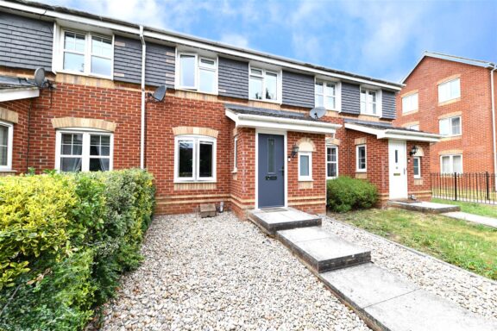
Sold STC
£350,000 Guide Price
Epsom Close, Stevenage, SG1
- 3 Bedrooms
- 2 Bathrooms
Jupiter Gate, Stevenage, SG2
GUIDE PRICE £450,000 - £475,000 * We are delighted to bring to market this beautifully extended and meticulously modernised three-bedroom detached family home, perfectly positioned on one of Chells Manor’s most sought-after roads. Ideally located within close reach of highly regarded schools, local amenities, and green open spaces, this home offers both comfort and convenience in equal measure.
Lovingly maintained and significantly improved by the current owners over the past nine years, the property has seen a host of thoughtful upgrades. Notable enhancements include the addition of a stylish utility room (added approximately two years ago), a smart garage conversion now serving as a versatile home office, and a stunning reconfiguration of the kitchen/diner. Further improvements comprise replastered ceilings, plush new carpeting throughout, the installation of a combi boiler (circa seven years ago), updated fascias, soffits, and guttering, as well as the complete re-landscaping of both front and rear gardens.
Upon entering through the contemporary composite front door, you are welcomed into a spacious porch with ample room for coats and footwear, along with access to a sleek, modern downstairs WC. A partially glazed internal door opens into a bright and inviting lounge, flooded with natural light, featuring a staircase rising to the first floor and an adjoining door into the kitchen.
The heart of the home - the kitchen/diner - was tastefully remodelled just two years ago and showcases a central breakfast bar, bespoke cabinetry, and a seamless flow into the utility room extension. From here, access is granted to both the rear garden via a side door and to the office space created from the garage conversion - perfect for remote working or creative pursuits.
Upstairs, a light-filled landing leads to three generously proportioned bedrooms and a contemporary family bathroom, all presented in excellent decorative order.
Externally, the rear garden is a true highlight - offering a full-width patio ideal for al fresco dining, a manicured central lawn, and stepping stones leading to an additional rear seating area. Gated side access opens to the front, where a large private driveway accommodates two vehicles alongside a neatly laid artificial lawn, ensuring year-round kerb appeal.
Viewing this beautiful home, comes highly recommended!
Porch - 6'0 x 3'6
Downstairs WC - 4'6 x 2'6
Lounge - 11'1 increasing to 14'1 x 15'1
Kitchen/Diner - 9'8 extending to 12'1 x 15'1
Utility Room - 6'7 x 5'3
Downstairs Office - 10'2 x 7'7
Landing - 9'6 x 4'9
Bedroom 1 - 10'8 x 8'6
Walk in wardrobe - 3'2 x 4'9 approximately
Bedroom 2 - 9'7 x 8'6
Bedroom 3 - 6'2 x 7'6
Bathroom - 6'3 x 6'2
Garage (remaining to the front) - 8'4 x 5'4
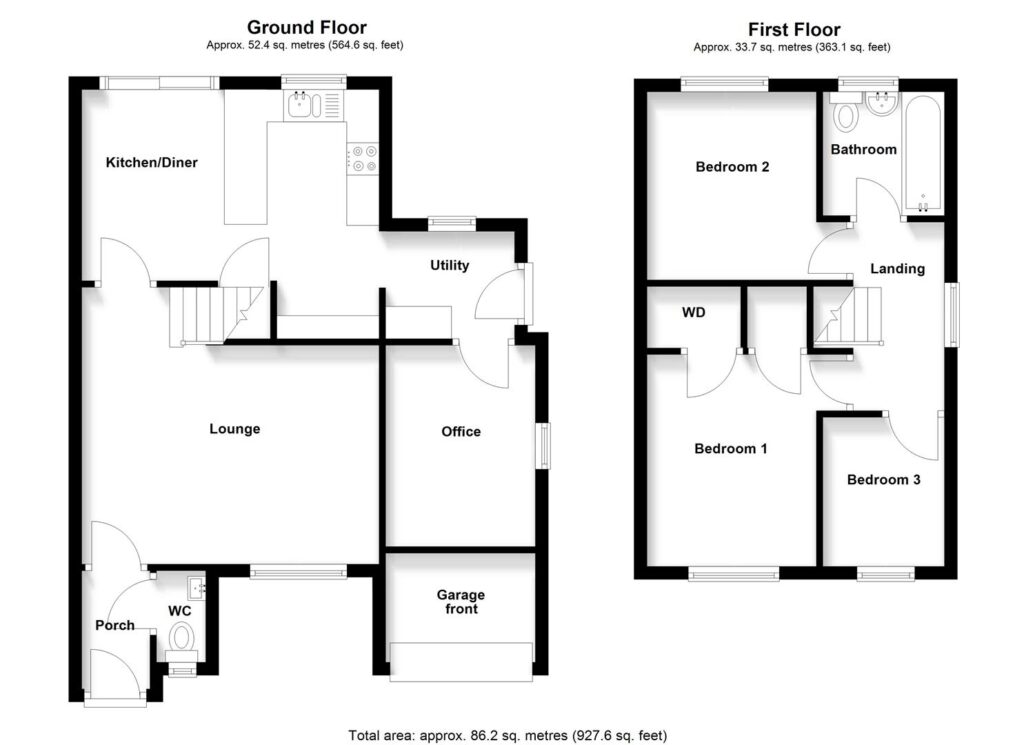
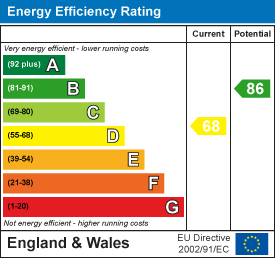
Our property professionals are happy to help you book a viewing, make an offer or answer questions about the local area.

