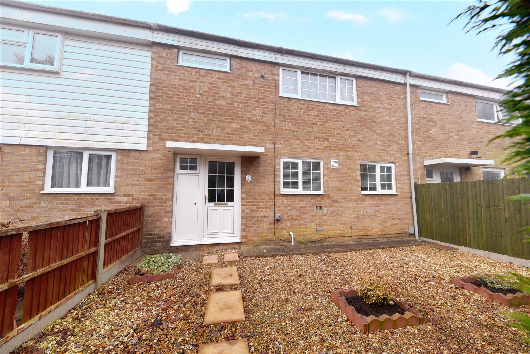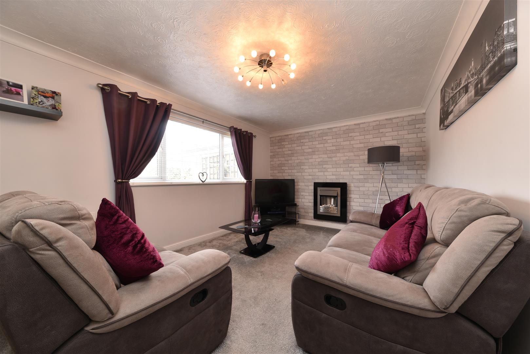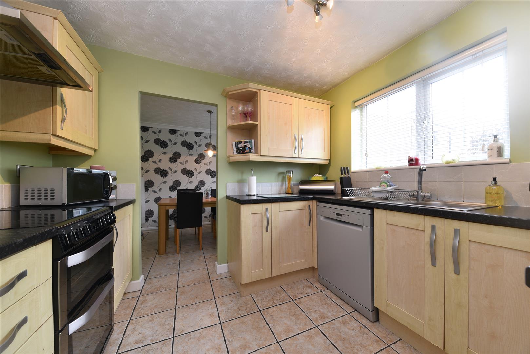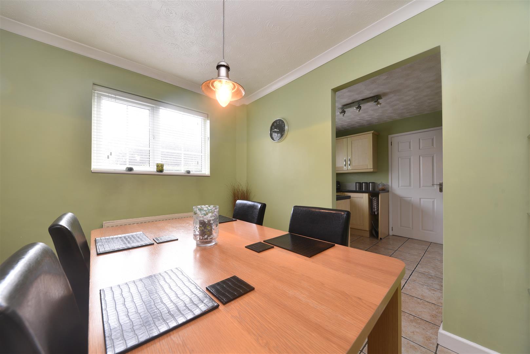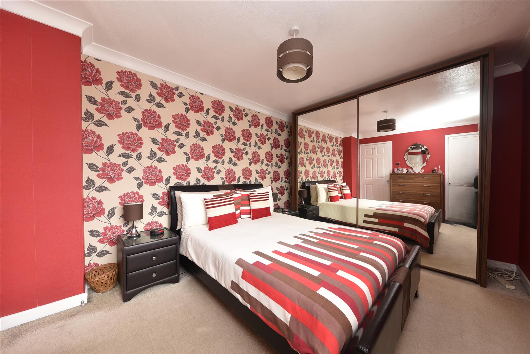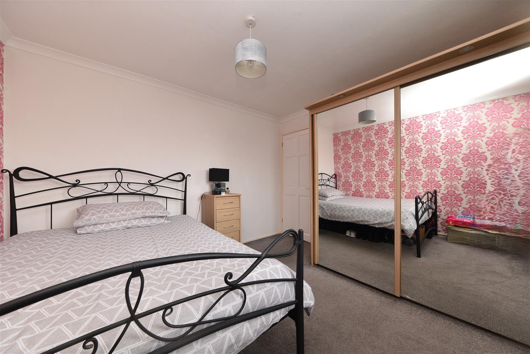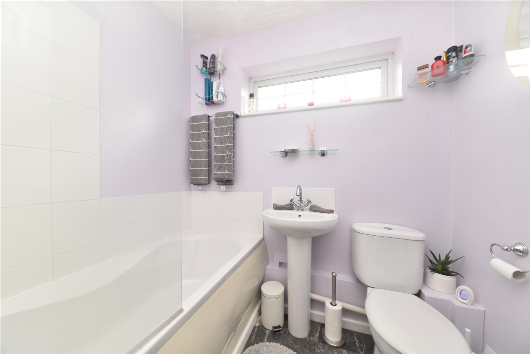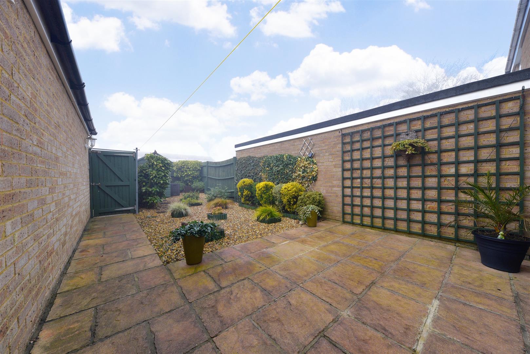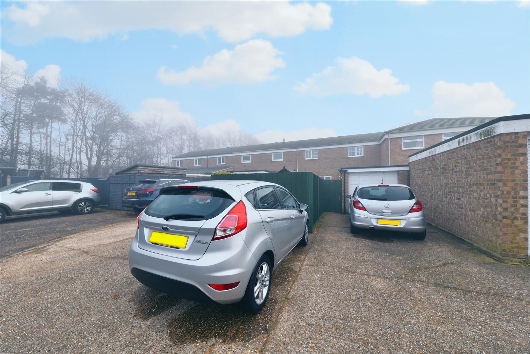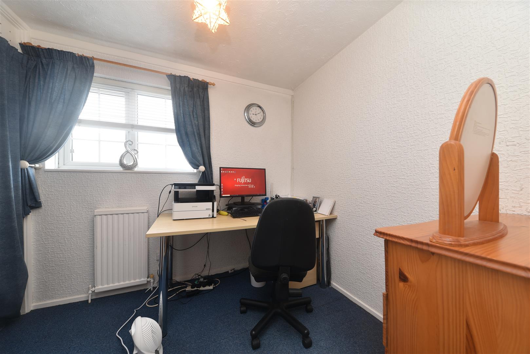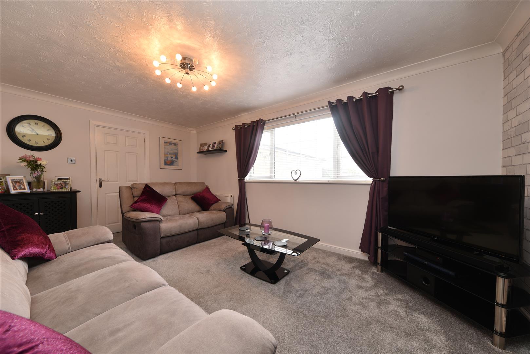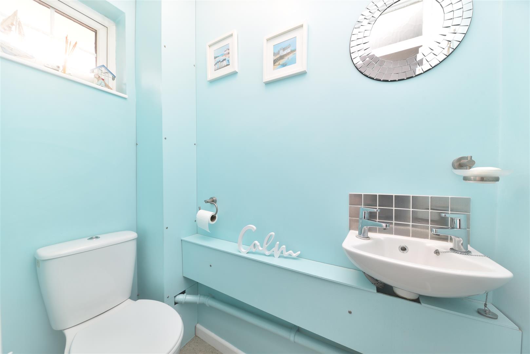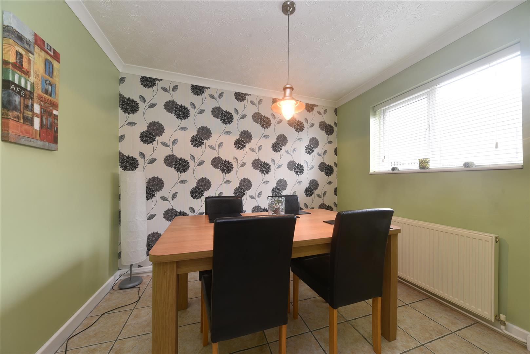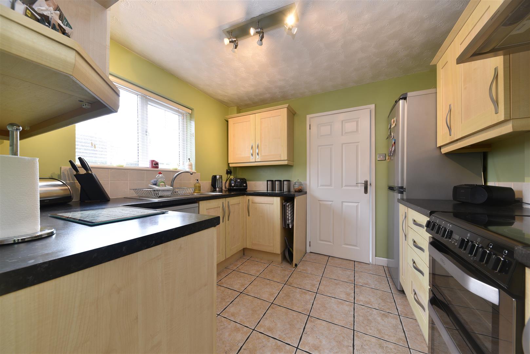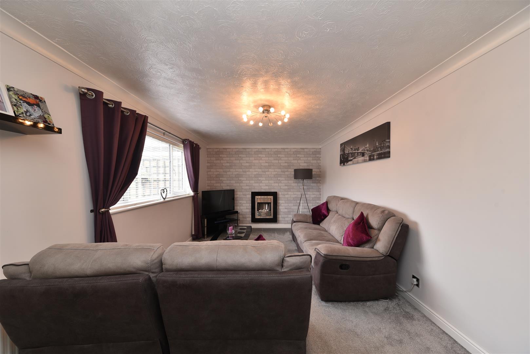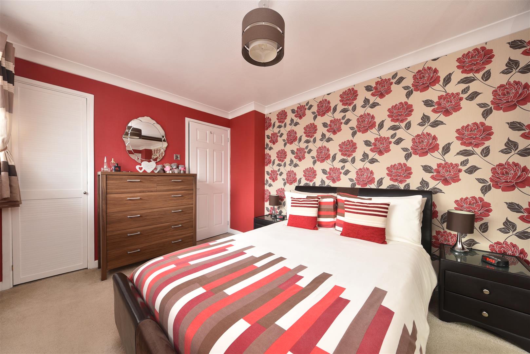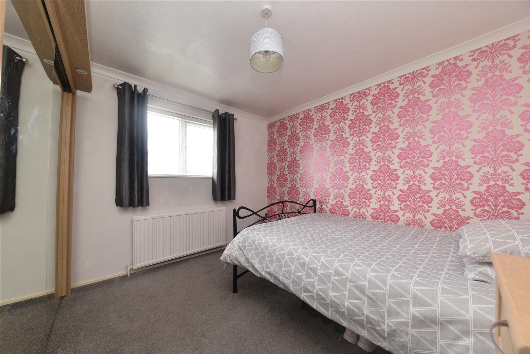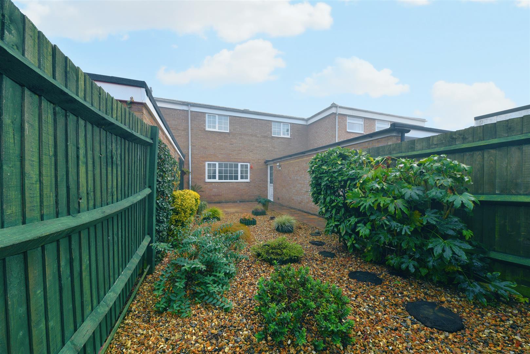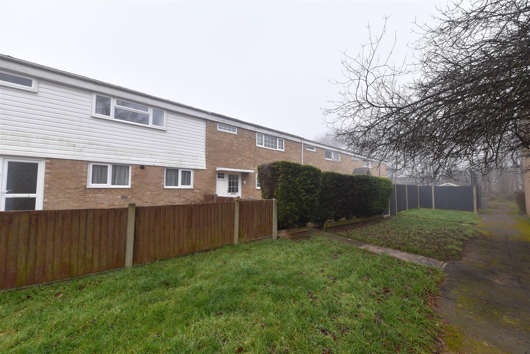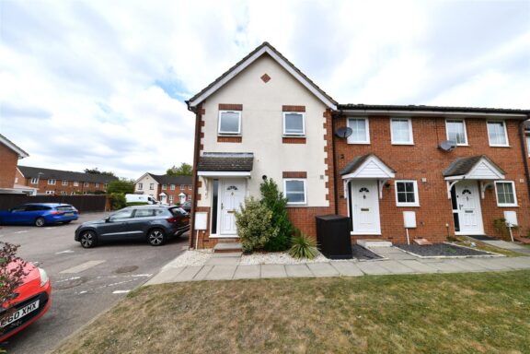
Sold STC
£350,000 Guide Price
Keller Close, Stevenage, SG2
- 3 Bedrooms
- 1 Bathrooms
Ripon Road, Stevenage, SG1
The property is well positioned at the end of a cul-de-sac, with a pathway to the front which leads through into the St Nicholas Park and has 'The Leys Primary School' on your doorstep.
Internally, the property is well presented and maintained throughout. Upon entry, you enter into the large welcoming Entrance Hallway which has ample under stairs storage, a Downstairs Cloakroom, a door into the Kitchen which has an open archway into the Dining Room, a door into the large rear facing Lounge, a door into the Rear Lobby which has direct access into the larger than average Garage and stairs which rise to the first floor Landing.
Upstairs you have a large Landing, with doors into the family Bathroom, the large Master Bedroom with a storage cupboard housing the boiler, the large second Bedroom and Bedroom three.
Outside, you have a low maintenance Rear Garden which has a large patio seating area, a shingled main garden area with stepping stones leading to the shed and a pathway to the side leading to the back gate, which opens out onto the Driveway to the front of the Garage for two cars, plus ample car parking for any visitors.
Entrance Hallway
Downstairs Cloakroom - 2'5 x 5'1
Kitchen - 9'3 x 8'6
Dining Room - 9'3 x 7'5
Lounge - 16'5 x 10'4
Rear Lobby - 2'9 x 7'7
Landing
Bedroom 1 - 9'4 x 13'6
Bedroom 2 - 10'8 x 10'3
Bedroom 3 - 7'1 x 8'3
Bathroom - 5'4 x 6'4
Garage - 19'7 x 8'4
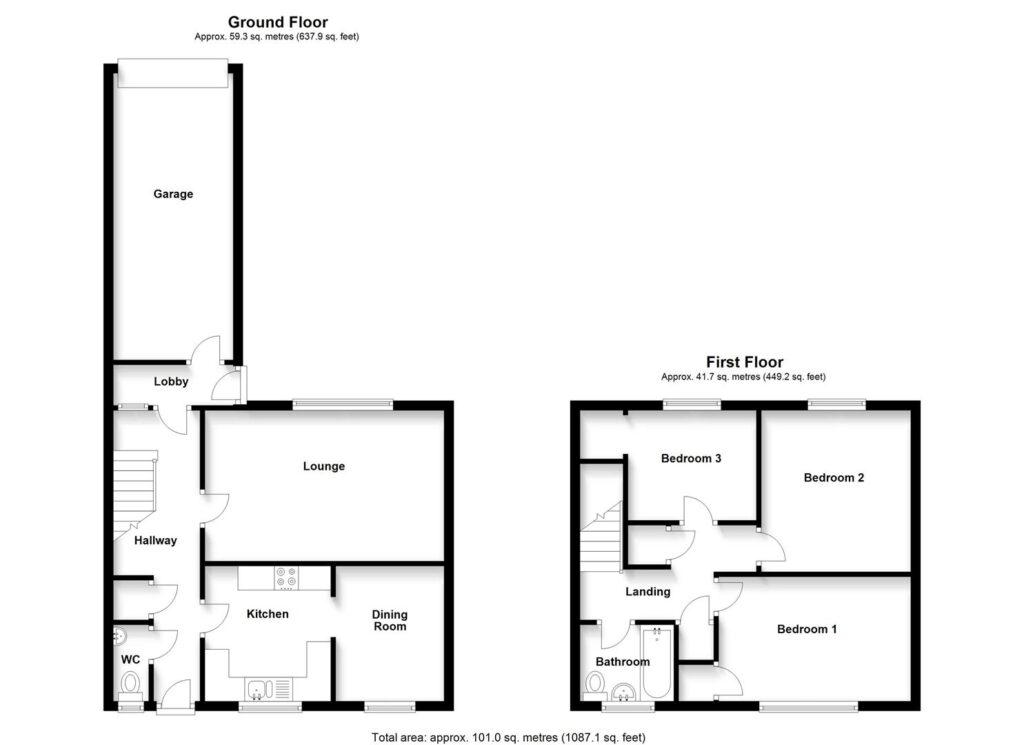
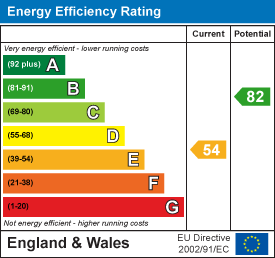
Our property professionals are happy to help you book a viewing, make an offer or answer questions about the local area.

