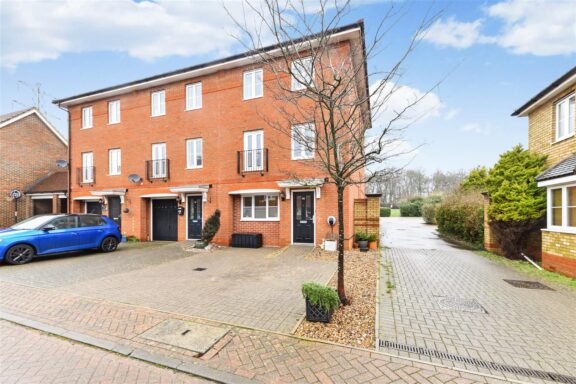
Sold STC
£425,000 Offers Over
Grampian Place, Stevenage, SG1
- 4 Bedrooms
- 2 Bathrooms
Fishers Green Road, Stevenage, Herts, SG1
GUIDE PRICE: £425,000 - £440,000 * Agent Hybrid is pleased to present this well maintained four-bedroom terraced home, constructed in 2017, situated in the sought-after Fishers Green area. Conveniently located, it's just a short stroll to the historic old town high street and the Stevenage mainline train station, offering fast links into London.
Upon entering, you're welcomed by a charming hallway providing access to the lounge and stairs leading to the first floor. The lounge boasts a generously sized bay window, while a door in the inner lobby leads to the spacious downstairs WC and the expansive kitchen/diner, offering direct access to the rear garden.
Ascending the stairs brings you to a well-proportioned landing on the first floor, where three generous sized bedrooms and the family bathroom are located.
Continuing upwards, the stairs lead to the top floor, featuring a sizable landing utilised as a dressing area with bespoke wardrobes and a dwarf door to full width eaves space, and a door leading to the master bedroom, which also features a custom-built wardrobe and an en-suite shower room.
French doors from the kitchen open onto a secluded low maintenance rear garden with a seating area and artificial lawn, complete with gated access to the rear where two designated parking spaces are situated.
Entrance Hallway - 4'8 width
Lounge - 11'7 x 15'1 into bay
Kitchen- 9'7 X 15'3
Inner Lobby - 5'3 x 5'1
DSWC - 4'9 X 6'2
Bedroom 4 - 6'7 x 7'8
Bedroom 3 - 8'8 x 11'9
Bedroom 2 - 10'2 x 15'0
Bathroom - 6'8 x 7'9
Landing Area - 7'1 x 5'3
Bedroom 1 - 11'4 x 15'7 max
En-Suite - 7'7 x 7'7
There is an annual maintenance charge of approximately £300, for the upkeep of the area.


Our property professionals are happy to help you book a viewing, make an offer or answer questions about the local area.





















