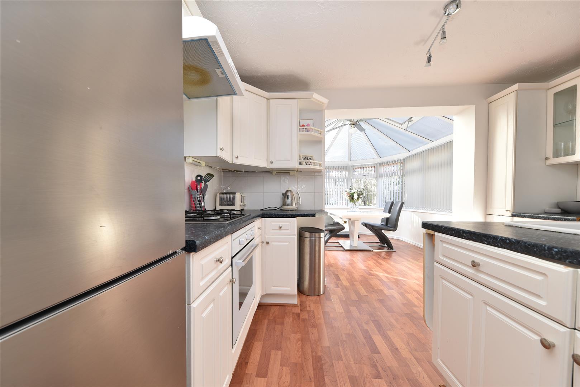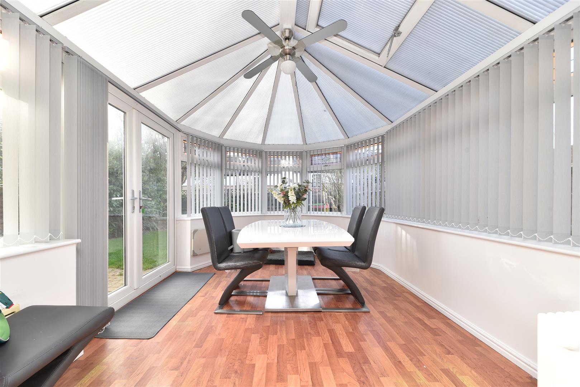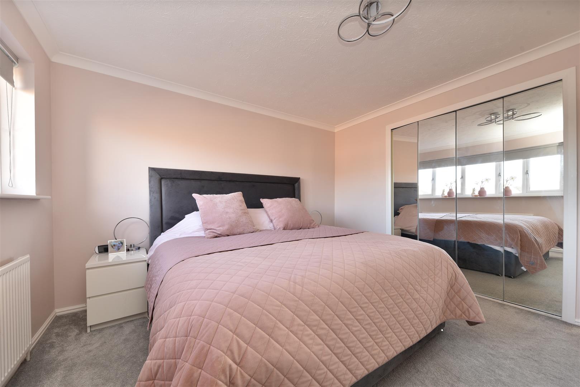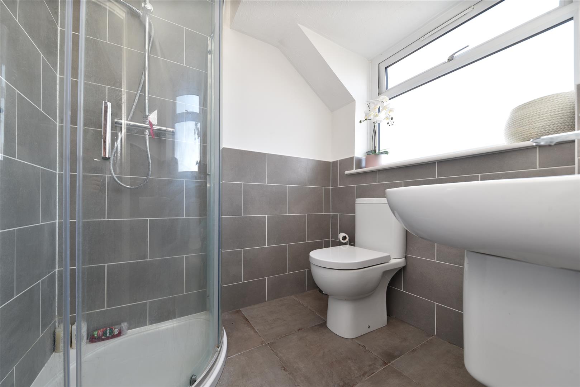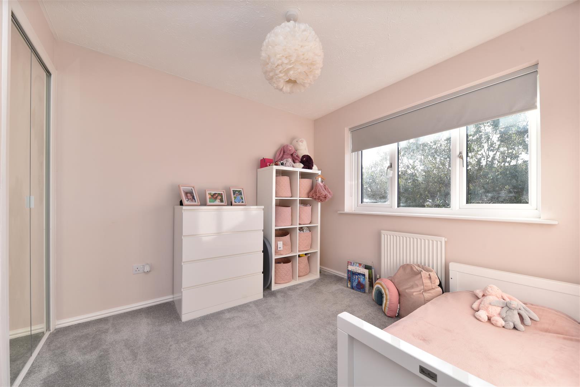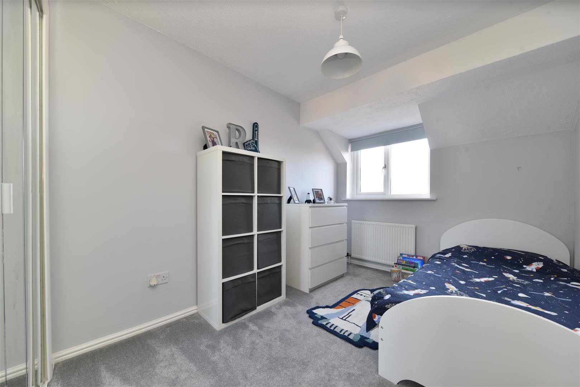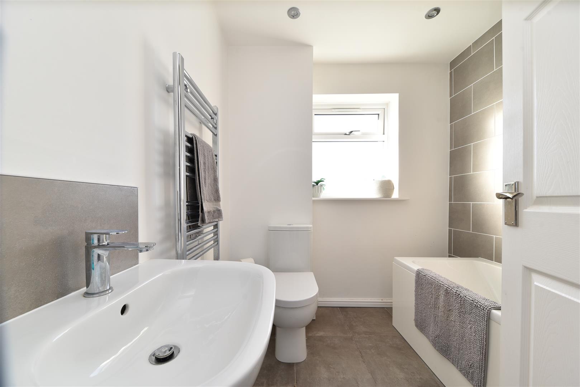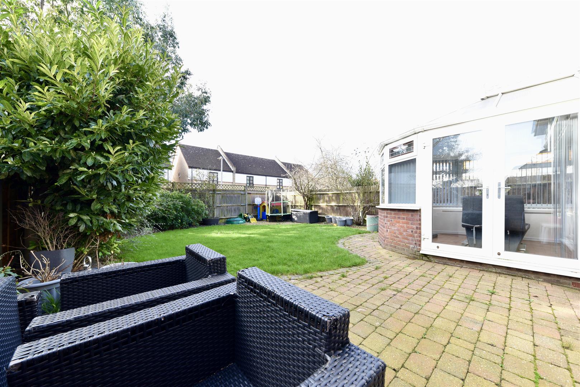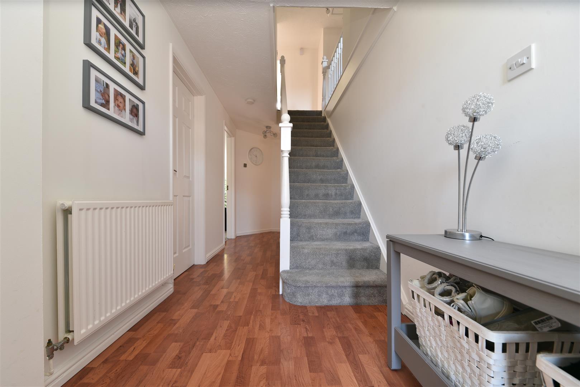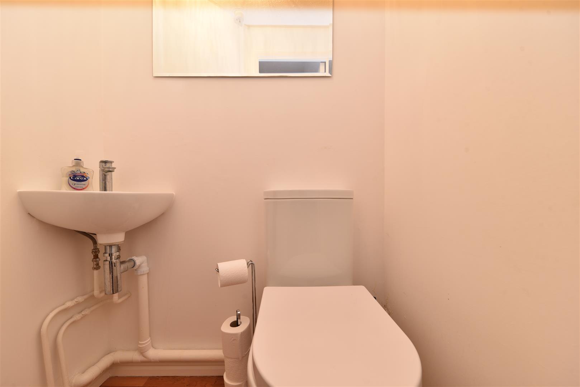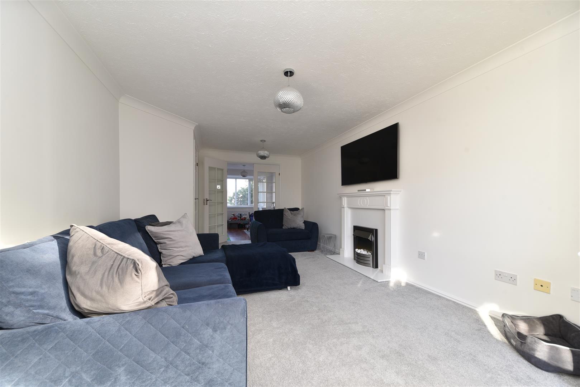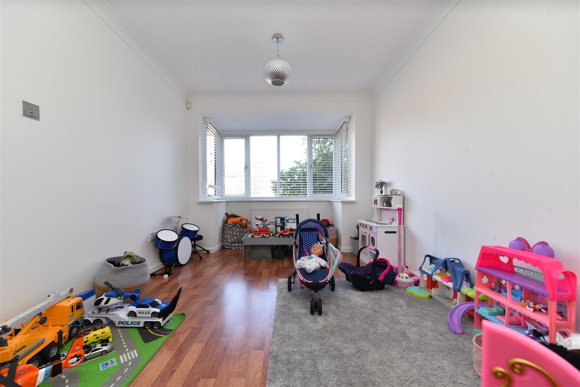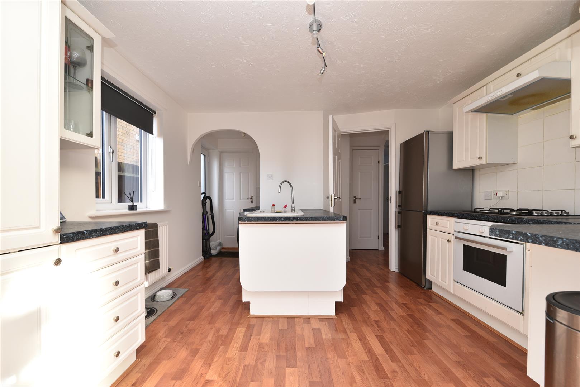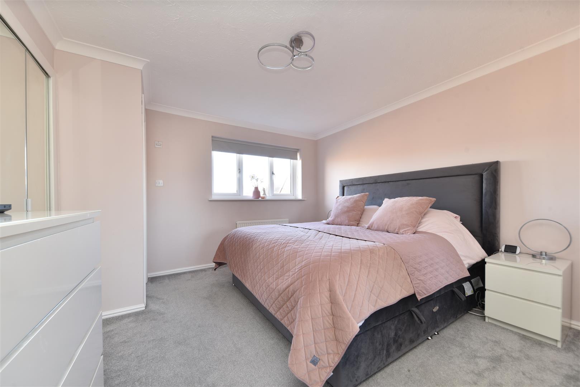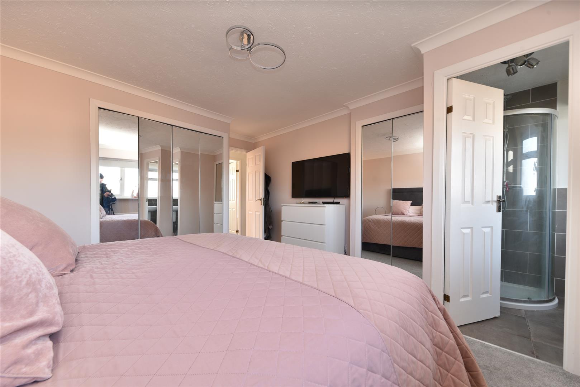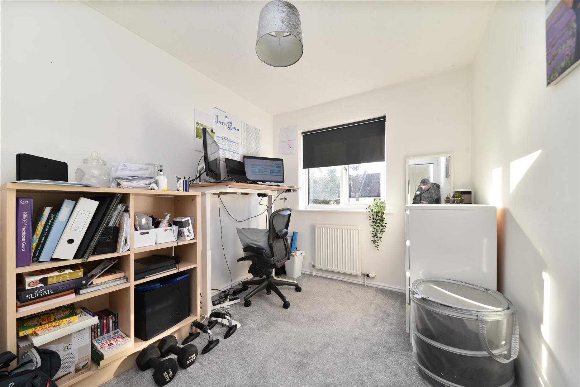
£675,000 Guide Price
Basils Road, Stevenage, SG1
- 4 Bedrooms
- 2 Bathrooms
Minerva Close, Stevenage, SG2
Agent Hybrid welcomes to the market, a well presented, Four Bedroom Detached Home located within a Private Cul-De-Sac of a sought after road in the desirable area of Chells Manor. Accommodation briefly comprises of. A Entrance Hallway, with doors leading to a Downstairs WC, a bay fronted Dining Room, with double doors opening to a Spacious Lounge, with patio sliding door leading out to the rear garden. Furthermore, a door leads into a Kitchen/Utility Room, openly flowing into a Conservatory. Stairs rise to the first floor landing, where you will find a Re-fitted, Modern Family Bathroom, Four Double Bedrooms all with fitted wardrobes and a Re-Fitted Modern En-Suite to the Master Bedroom. Further improvements include replacement windows throughout and a new combi boiler. Externally, the property benefits from a Private, South West Facing Rear Garden, an Integral Garage and Driveway for two cars.
DIMENSIONS
Entrance Hallway
Downstairs WC
Dining Room 12'1 x 8'5 (max to max)
Lounge 19'3 x 10'9 (max to max)
Kitchen/Utility 11'5 x 12'3 (max to max)
Conservatory 12'9 x 9'0
Bedroom 1: 11'6 x 11'5
En-Suite
Bedroom 2: 10'7 x 7'7
Bedroom 3: 9'1 x 8'1
Bedroom 4: 11'3 x 7'3
Family Bathroom
Integral Garage 15'7 x 7'4
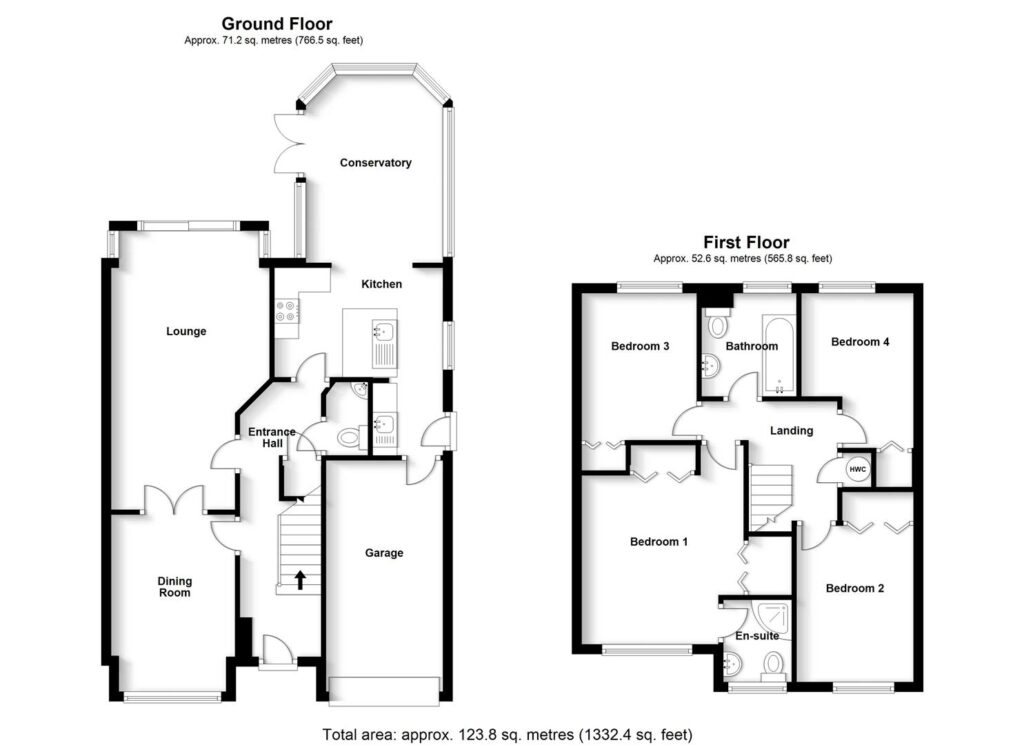
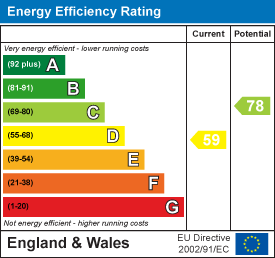
Our property professionals are happy to help you book a viewing, make an offer or answer questions about the local area.


